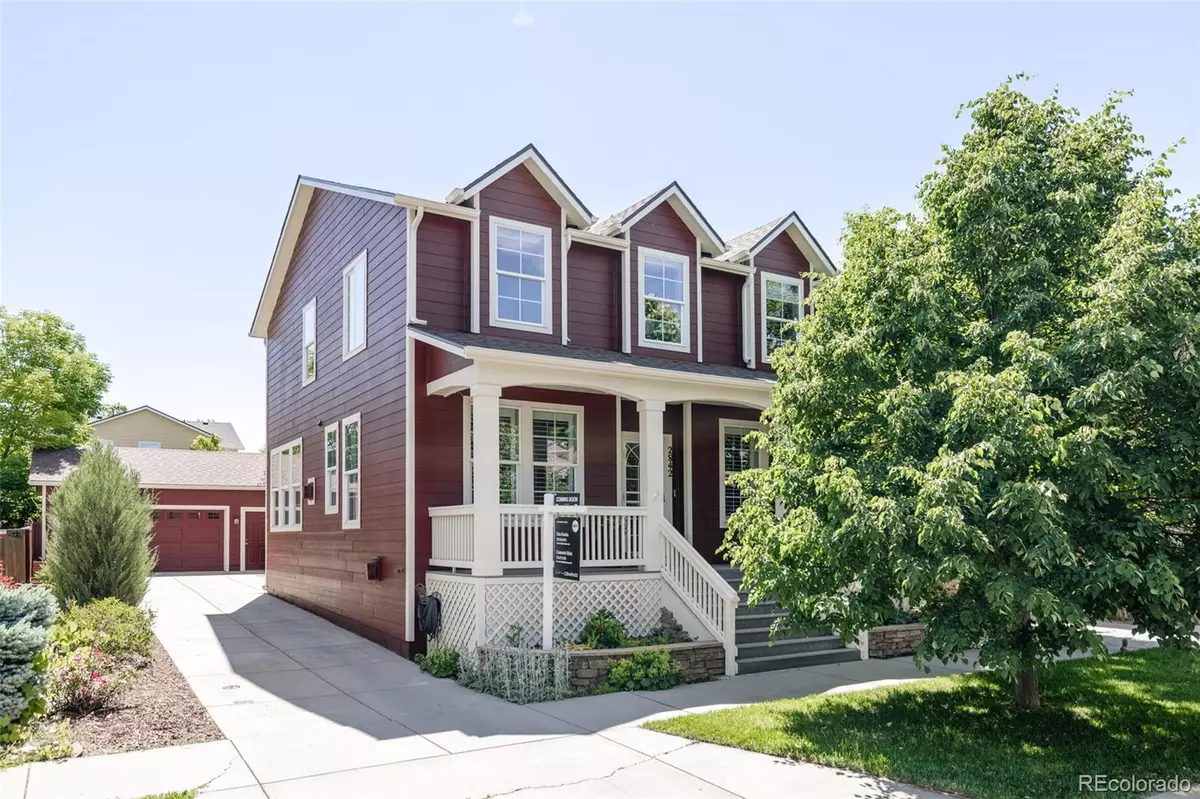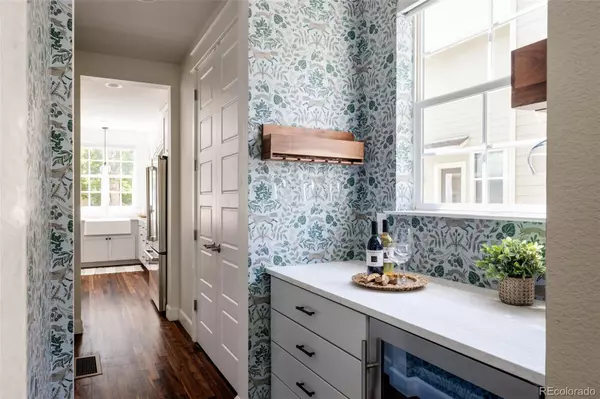$1,140,000
$1,150,000
0.9%For more information regarding the value of a property, please contact us for a free consultation.
5 Beds
4 Baths
3,598 SqFt
SOLD DATE : 07/19/2024
Key Details
Sold Price $1,140,000
Property Type Single Family Home
Sub Type Single Family Residence
Listing Status Sold
Purchase Type For Sale
Square Footage 3,598 sqft
Price per Sqft $316
Subdivision Central Park
MLS Listing ID 5217578
Sold Date 07/19/24
Style Traditional
Bedrooms 5
Full Baths 2
Half Baths 1
Three Quarter Bath 1
Condo Fees $48
HOA Fees $48/mo
HOA Y/N Yes
Originating Board recolorado
Year Built 2005
Annual Tax Amount $9,796
Tax Year 2023
Lot Size 5,227 Sqft
Acres 0.12
Property Description
THE PERFECT PICK OF THE SUMMER! If you’ve been a discerning buyer holding out for that JUST RIGHT HOME that meets all your practical needs but makes your heart skip a beat because the FINISHES ARE FABULOUS too, then you’ll want to book your showing today! With 4 BEDROOMS UPSTAIRS, a DEDICATED OFFICE, roomy gathering space on the main, its’ GUEST SUITE in the basement, BRAND NEW FURNACE, a 2.5 car garage, and a large private and fully fenced SHADY CARE FREE YARD to play in, this home checks all those common sense boxes. But what if….truly…what if you could also find a home with PROFESSIONALLY DESIGNED (by local favorite Diane Gordon Designs) TIMELESS UPDATES that are soft on the eyes to help you relax but also add a touch of whimsy and fun?! Beautiful and just refinished walnut hardwood floors, custom built-ins around the fireplace, pale gray cabinets in the kitchen with a natural walnut island capped with quartz, walls of subway tile and glossy hex tile accenting the range hood, a big deep farm sink, a butler’s pantry, steel blue dual vanities in the primary bath flanking a freestanding tub, quaint pitched ceilings in the secondary bedrooms, whimsical tile in the dedicated laundry room, stacked stone surrounding the basement fireplace…GOOD GRACIOUS!....we could go on and on but we’ll leave a little mystery for your tour!
Location
State CO
County Denver
Zoning R-MU-20
Rooms
Basement Finished, Full, Sump Pump
Interior
Interior Features Built-in Features, Ceiling Fan(s), Eat-in Kitchen, Five Piece Bath, Granite Counters, High Ceilings, Kitchen Island, Pantry, Primary Suite, Quartz Counters, Radon Mitigation System, Smoke Free, Utility Sink, Vaulted Ceiling(s), Walk-In Closet(s), Wet Bar
Heating Forced Air, Heat Pump, Natural Gas
Cooling Central Air
Flooring Carpet, Tile, Wood
Fireplaces Number 2
Fireplaces Type Dining Room, Family Room, Gas
Fireplace Y
Appliance Bar Fridge, Cooktop, Dishwasher, Disposal, Dryer, Gas Water Heater, Humidifier, Microwave, Oven, Range Hood, Refrigerator, Sump Pump, Tankless Water Heater, Washer, Wine Cooler
Laundry In Unit
Exterior
Exterior Feature Garden, Private Yard, Rain Gutters
Garage Spaces 2.0
Fence Partial
Utilities Available Cable Available, Electricity Connected, Internet Access (Wired), Natural Gas Connected
Roof Type Composition
Total Parking Spaces 5
Garage No
Building
Lot Description Irrigated, Landscaped, Level, Sprinklers In Front, Sprinklers In Rear
Story Two
Foundation Concrete Perimeter
Sewer Public Sewer
Water Public
Level or Stories Two
Structure Type Cement Siding,Concrete,Frame
Schools
Elementary Schools Westerly Creek
Middle Schools Mcauliffe International
High Schools Northfield
School District Denver 1
Others
Senior Community No
Ownership Individual
Acceptable Financing Cash, Conventional, VA Loan
Listing Terms Cash, Conventional, VA Loan
Special Listing Condition None
Pets Description Yes
Read Less Info
Want to know what your home might be worth? Contact us for a FREE valuation!

Our team is ready to help you sell your home for the highest possible price ASAP

© 2024 METROLIST, INC., DBA RECOLORADO® – All Rights Reserved
6455 S. Yosemite St., Suite 500 Greenwood Village, CO 80111 USA
Bought with West and Main Homes Inc
GET MORE INFORMATION

Consultant | Broker Associate | FA100030130






