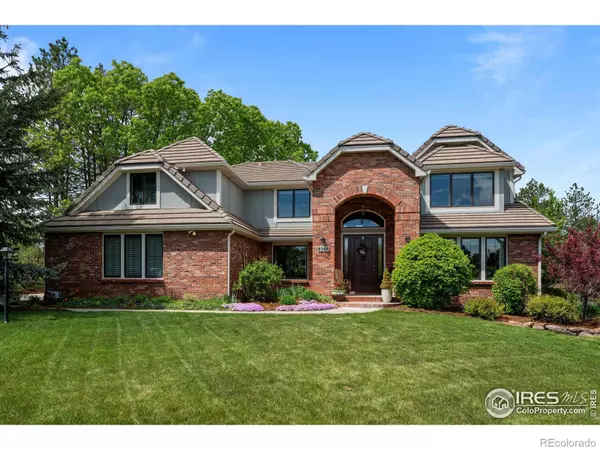$1,833,000
$1,795,000
2.1%For more information regarding the value of a property, please contact us for a free consultation.
5 Beds
5 Baths
4,771 SqFt
SOLD DATE : 07/19/2024
Key Details
Sold Price $1,833,000
Property Type Single Family Home
Sub Type Single Family Residence
Listing Status Sold
Purchase Type For Sale
Square Footage 4,771 sqft
Price per Sqft $384
Subdivision Somerset
MLS Listing ID IR1010379
Sold Date 07/19/24
Bedrooms 5
Full Baths 3
Three Quarter Bath 2
Condo Fees $590
HOA Fees $196/qua
HOA Y/N Yes
Abv Grd Liv Area 3,564
Originating Board recolorado
Year Built 1987
Annual Tax Amount $10,409
Tax Year 2023
Lot Size 0.700 Acres
Acres 0.7
Property Description
Lovely custom home in Somerset with over 5,000 sq. ft. A grand two-story entry leads to 4 bedrooms, including primary suite, plus 5 bathrooms. Enjoy a chef's kitchen featuring granite countertops and high-end appliances. Hardwood floors span the main level. Entertainer's formal dining room, along with the large family room featuring vaulted ceilings and all new Sierra Pacific wood and aluminum clad windows with screens, adds to the elegance. The primary suite is expansive, with a luxurious master bath offering a heated tile floor, European shower, jetted tub, and stunning mountain views from every window. An additional guest suite/au pair suite complete with kitchenette including a refrigerator and dishwasher can be found on the rec level. Large private deck made of Brazilian hardwood and beautifully landscaped yard, with recent tree trimming and bi-yearly injections by certified arborist enhance the outdoor space including an Endless Pool. Upgrades galore with a durable tile roof, newer interior and exterior painting, new canned lighting throughout, premium wool carpet on the 2nd level and EV hookup. Restaurants, shopping and events are just a few minutes away. Utilize the near-by trail system leading to the town center and beyond.
Location
State CO
County Boulder
Zoning RES
Rooms
Basement Crawl Space
Interior
Interior Features Central Vacuum, Eat-in Kitchen, Five Piece Bath, Jet Action Tub, Kitchen Island, Radon Mitigation System, Vaulted Ceiling(s), Walk-In Closet(s)
Heating Forced Air
Cooling Ceiling Fan(s), Central Air
Flooring Wood
Fireplaces Type Gas Log
Fireplace N
Appliance Bar Fridge, Dishwasher, Disposal, Double Oven, Humidifier, Microwave, Oven, Refrigerator, Self Cleaning Oven
Laundry In Unit
Exterior
Garage Spaces 3.0
Utilities Available Cable Available, Natural Gas Available
View Mountain(s)
Roof Type Spanish Tile
Total Parking Spaces 3
Garage Yes
Building
Lot Description Sprinklers In Front
Sewer Public Sewer
Water Public
Level or Stories Two
Structure Type Brick
Schools
Elementary Schools Niwot
Middle Schools Sunset
High Schools Niwot
School District St. Vrain Valley Re-1J
Others
Ownership Individual
Acceptable Financing Cash, Conventional
Listing Terms Cash, Conventional
Read Less Info
Want to know what your home might be worth? Contact us for a FREE valuation!

Our team is ready to help you sell your home for the highest possible price ASAP

© 2025 METROLIST, INC., DBA RECOLORADO® – All Rights Reserved
6455 S. Yosemite St., Suite 500 Greenwood Village, CO 80111 USA
Bought with CO-OP Non-IRES
GET MORE INFORMATION
Consultant | Broker Associate | FA100030130






