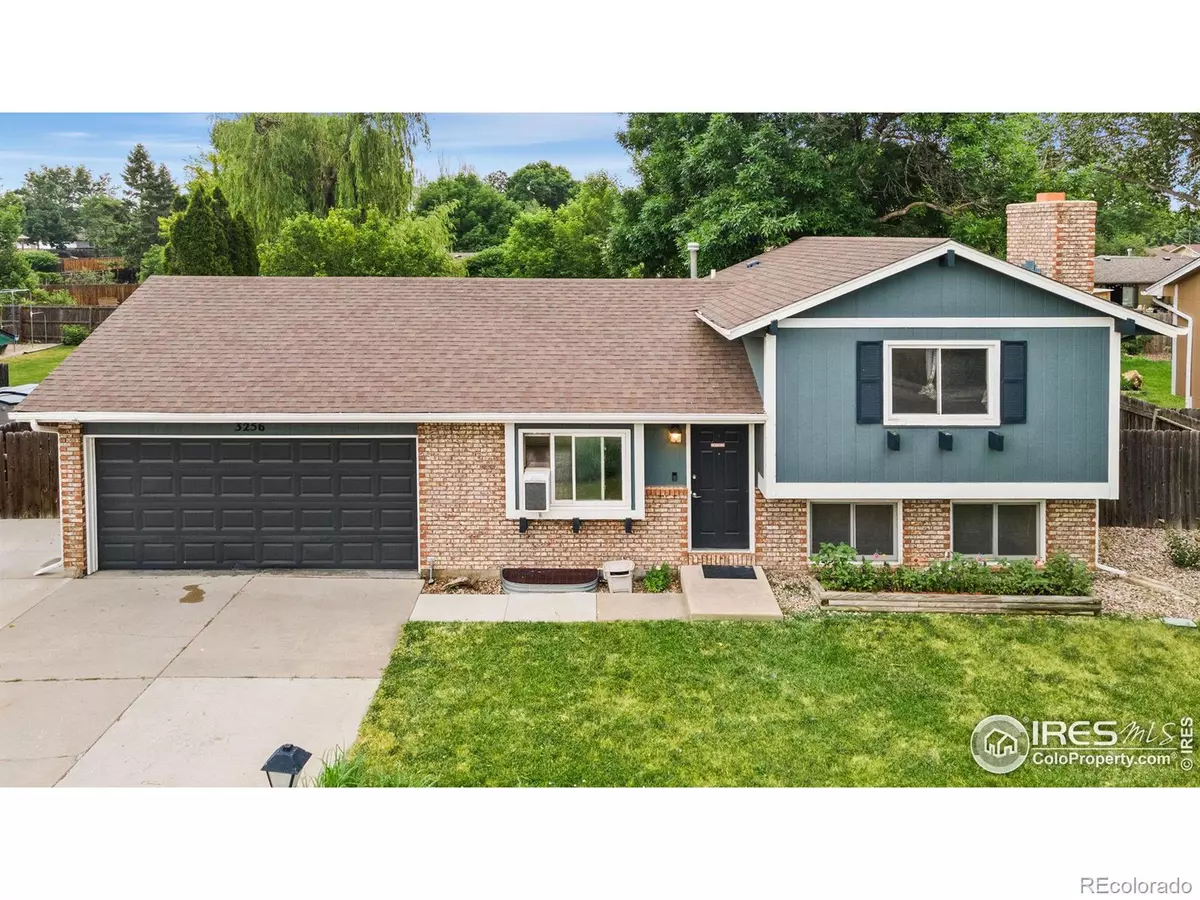$440,000
$450,000
2.2%For more information regarding the value of a property, please contact us for a free consultation.
3 Beds
2 Baths
1,568 SqFt
SOLD DATE : 07/23/2024
Key Details
Sold Price $440,000
Property Type Single Family Home
Sub Type Single Family Residence
Listing Status Sold
Purchase Type For Sale
Square Footage 1,568 sqft
Price per Sqft $280
Subdivision Devers
MLS Listing ID IR1012271
Sold Date 07/23/24
Style Contemporary
Bedrooms 3
Half Baths 1
Three Quarter Bath 1
HOA Y/N No
Abv Grd Liv Area 1,184
Originating Board recolorado
Year Built 1982
Annual Tax Amount $2,043
Tax Year 2023
Lot Size 8,712 Sqft
Acres 0.2
Property Description
Beautifully maintained home in Devers, perfectly situated just minutes away from all the conveniences of downtown Loveland. With its unique four-level floorplan that maximizes space and privacy, as well as generous outdoor spaces, this property is set to impress. Upon entering, you'll be greeted by the main living area that boasts vaulted ceilings and newer LVT flooring, creating an open and inviting atmosphere. Enhanced with surround sound, this space is perfect for gatherings and relaxation. The kitchen is a standout feature, equipped with stainless steel appliances and a Blackstone sink. Granite countertops and a large island provide generous prep and storage space, making it a joy for cooking enthusiasts. Upstairs, you'll find two comfortable and well-sized bedrooms with ample closet space and a shared bathroom. The lower level features a cozy family room with a wood fireplace, creating a warm and inviting space for family gatherings or quiet evenings by the fire. In the basement, you will find a convenient laundry area and an additional bedroom, which could serve as a guest room or office, providing flexibility depending on your needs. Outside, the huge fenced yard promises endless outdoor enjoyment, featuring a two-level deck for entertaining or al fresco dining. Mature shade trees provide a tranquil backdrop and gentle protection from the Colorado sun, while the storage shed offers extra space for gardening tools or outdoor equipment. The heated garage is a practical addition, ensuring your vehicles are protected and comfortable year-round. The huge driveway offers plenty of parking space with enough room to accommodate an RV.
Location
State CO
County Larimer
Zoning R1
Rooms
Basement Daylight, Full
Interior
Interior Features Kitchen Island, Vaulted Ceiling(s)
Heating Forced Air
Cooling Central Air
Flooring Tile, Wood
Fireplaces Type Family Room
Equipment Satellite Dish
Fireplace N
Appliance Dishwasher, Disposal, Dryer, Microwave, Oven, Refrigerator, Washer
Laundry In Unit
Exterior
Parking Features Heated Garage, RV Access/Parking
Garage Spaces 2.0
Utilities Available Electricity Available, Natural Gas Available
Roof Type Composition
Total Parking Spaces 2
Garage Yes
Building
Lot Description Level, Sprinklers In Front
Sewer Public Sewer
Water Public
Level or Stories Three Or More
Structure Type Brick,Wood Frame
Schools
Elementary Schools Other
Middle Schools Other
High Schools Mountain View
School District Thompson R2-J
Others
Ownership Individual
Acceptable Financing Cash, Conventional, FHA, VA Loan
Listing Terms Cash, Conventional, FHA, VA Loan
Read Less Info
Want to know what your home might be worth? Contact us for a FREE valuation!

Our team is ready to help you sell your home for the highest possible price ASAP

© 2025 METROLIST, INC., DBA RECOLORADO® – All Rights Reserved
6455 S. Yosemite St., Suite 500 Greenwood Village, CO 80111 USA
Bought with C3 Real Estate Solutions, LLC
GET MORE INFORMATION
Consultant | Broker Associate | FA100030130






