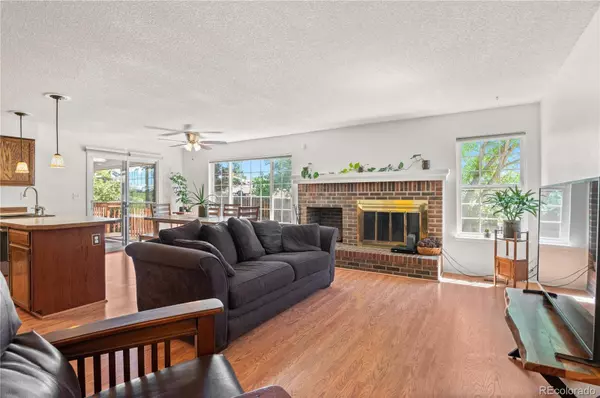$670,000
$660,000
1.5%For more information regarding the value of a property, please contact us for a free consultation.
4 Beds
3 Baths
3,102 SqFt
SOLD DATE : 07/24/2024
Key Details
Sold Price $670,000
Property Type Single Family Home
Sub Type Single Family Residence
Listing Status Sold
Purchase Type For Sale
Square Footage 3,102 sqft
Price per Sqft $215
Subdivision Williamsburg
MLS Listing ID 4981732
Sold Date 07/24/24
Style Traditional
Bedrooms 4
Full Baths 1
Three Quarter Bath 2
HOA Y/N No
Originating Board recolorado
Year Built 1981
Annual Tax Amount $4,369
Tax Year 2023
Lot Size 0.270 Acres
Acres 0.27
Property Description
Exceptional Williamsburg ranch with rare walkout basement! At over 3,100 generous square feet, this 4 bed, 3 bath home offers an optimal floor plan. The kitchen overlooks a great room with a cozy fireplace, dining space and room for lots of seating in the large family room with expansive views. The main level primary suite is incredibly spacious and has a large walk-in closet. Great overall space with another bedroom, full bath, dedicated office space/den and beautiful formal sitting room/flex space for you to enjoy round out the ideal main level. The full basement offers an additional primary suite style bedroom with ensuite bath, a huge living space, great storage options and an additional non-conforming bedroom for whatever suits you best! Craft room? Gaming or trophy room? You decide! This home has been loved and cared for with many recent and meaningful updates; new water heater, landscaping updates, newer central air, some newer fence, leaf guard gutter system, newer basement shower, fresh interior paint was just completed, newer appliances that are all included (even the washer and dryer) newer smart app for garage door, and the Seller will replace all the carpet prior to your move in! Williamsburg is a vibrant, beautiful, very dog and kid friendly community with idyllic, well kept homes throughout and this cul-de-sac location backing to open space is the proverbial cherry on top. An epic sledding hill resides just outside of your back yard and there are several trails and parks close by. Walk or bike to schools, there's easy highway access and you are close to grocery, professional services and many additional great amenities! The home and lot orientation create a very private feel. Totally move-in ready, all you have to do is sit back, enjoy, watch the kids and dogs play in the enormous fenced back yard from your trex deck. These homes don't come available to the market often, better hurry!
Location
State CO
County Jefferson
Zoning P-D
Rooms
Basement Finished, Full, Sump Pump, Walk-Out Access
Main Level Bedrooms 2
Interior
Interior Features Ceiling Fan(s), Eat-in Kitchen, High Speed Internet, Jack & Jill Bathroom, Open Floorplan, Primary Suite, Radon Mitigation System, Smoke Free, Walk-In Closet(s)
Heating Forced Air
Cooling Central Air
Flooring Carpet, Laminate
Fireplaces Number 1
Fireplaces Type Family Room
Fireplace Y
Appliance Disposal, Dryer, Microwave, Refrigerator, Self Cleaning Oven, Sump Pump, Washer
Exterior
Exterior Feature Balcony, Private Yard
Garage Concrete
Garage Spaces 2.0
Roof Type Architecural Shingle
Parking Type Concrete
Total Parking Spaces 2
Garage Yes
Building
Lot Description Cul-De-Sac, Landscaped, Open Space, Sloped, Sprinklers In Front, Sprinklers In Rear
Story One
Sewer Public Sewer
Water Public
Level or Stories One
Structure Type Brick,Wood Siding
Schools
Elementary Schools Ute Meadows
Middle Schools Deer Creek
High Schools Chatfield
School District Jefferson County R-1
Others
Senior Community No
Ownership Individual
Acceptable Financing 1031 Exchange, Cash, Conventional, FHA, VA Loan
Listing Terms 1031 Exchange, Cash, Conventional, FHA, VA Loan
Special Listing Condition None
Read Less Info
Want to know what your home might be worth? Contact us for a FREE valuation!

Our team is ready to help you sell your home for the highest possible price ASAP

© 2024 METROLIST, INC., DBA RECOLORADO® – All Rights Reserved
6455 S. Yosemite St., Suite 500 Greenwood Village, CO 80111 USA
Bought with Keller Williams Advantage Realty LLC
GET MORE INFORMATION

Consultant | Broker Associate | FA100030130






