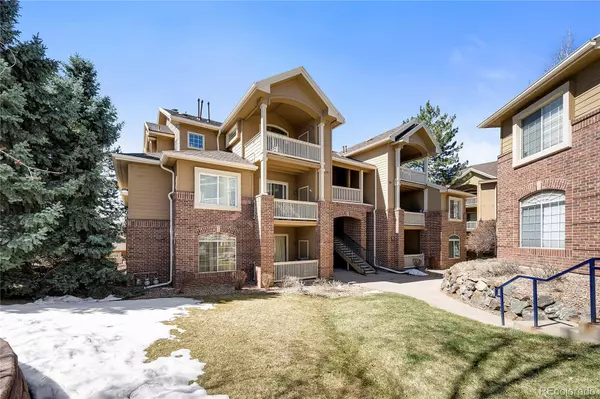$299,950
$289,950
3.4%For more information regarding the value of a property, please contact us for a free consultation.
1 Bed
1 Bath
705 SqFt
SOLD DATE : 07/26/2024
Key Details
Sold Price $299,950
Property Type Condo
Sub Type Condominium
Listing Status Sold
Purchase Type For Sale
Square Footage 705 sqft
Price per Sqft $425
Subdivision Pinnacle At Highline
MLS Listing ID 9371918
Sold Date 07/26/24
Style Contemporary
Bedrooms 1
Full Baths 1
Condo Fees $310
HOA Fees $310/mo
HOA Y/N Yes
Abv Grd Liv Area 705
Originating Board recolorado
Year Built 1995
Annual Tax Amount $1,645
Tax Year 2022
Property Description
An unrivaled location, step into a realm of this exquisite end-unit penthouse nestled within the esteemed Pinnacle At Highline. This one-bedroom, one-bathroom sanctuary is a masterpiece, seamlessly merging opulence with the natural splendor surrounding it. Upon entry, bask in the welcoming embrace of vaulted ceilings (with no noisy neighbors above) and big-bright windows and doors, setting the tone for a lifestyle of refinement and relaxation. Imagine evenings spent by the cozy fireplace or stepping onto your private balcony to relish panoramic views of the tranquil Highline Canal and majestic mountains. With the convenience of an in-unit washer and dryer (included), mundane chores become moments of ease and efficiency. Bid farewell to parking concerns with your own single-car garage (garage unit closest to the stairs) convenient for carrying things in , but also security and storage. The location is simply unbeatable, just moments from the serenity of the Highline Canal trail and a short distance from vibrant city life of Littleton and Highlands Ranch. Platte River trail for biking, hiking and nature enthusiasts 2 miles away. Enjoy proximity to parks, hospitals, churches, restaurants and convenience stores all within a leisurely stroll from your doorstep. Aspen Grove shopping center and light rail station a mere one mile away, providing unparalleled convenience for shopping and commuting. For those craving more excitement, Broadway awaits with its diverse range of shopping and entertainment options. Yet, the indulgences continue within the community clubhouse, where a state-of-the-art fitness center, pool, and serene hot tub await your enjoyment. This is resort-style living redefined—an oasis of comfort, convenience, and luxury beckoning you to embrace it every day.
Location
State CO
County Arapahoe
Rooms
Main Level Bedrooms 1
Interior
Interior Features High Ceilings
Heating Forced Air, Hot Water, Natural Gas
Cooling Central Air
Flooring Carpet, Vinyl
Fireplaces Number 1
Fireplaces Type Gas Log
Fireplace Y
Appliance Dishwasher, Dryer, Gas Water Heater, Oven, Refrigerator, Washer
Exterior
Exterior Feature Balcony, Spa/Hot Tub
Parking Features Asphalt
Garage Spaces 1.0
Pool Outdoor Pool
Utilities Available Electricity Connected, Natural Gas Connected
Roof Type Composition
Total Parking Spaces 1
Garage No
Building
Sewer Public Sewer
Water Public
Level or Stories One
Structure Type Concrete,Frame
Schools
Elementary Schools Runyon
Middle Schools Euclid
High Schools Heritage
School District Littleton 6
Others
Senior Community No
Ownership Individual
Acceptable Financing Cash, Conventional, FHA, VA Loan
Listing Terms Cash, Conventional, FHA, VA Loan
Special Listing Condition None
Pets Allowed Cats OK, Dogs OK
Read Less Info
Want to know what your home might be worth? Contact us for a FREE valuation!

Our team is ready to help you sell your home for the highest possible price ASAP

© 2025 METROLIST, INC., DBA RECOLORADO® – All Rights Reserved
6455 S. Yosemite St., Suite 500 Greenwood Village, CO 80111 USA
Bought with eXp Realty, LLC
GET MORE INFORMATION
Consultant | Broker Associate | FA100030130






