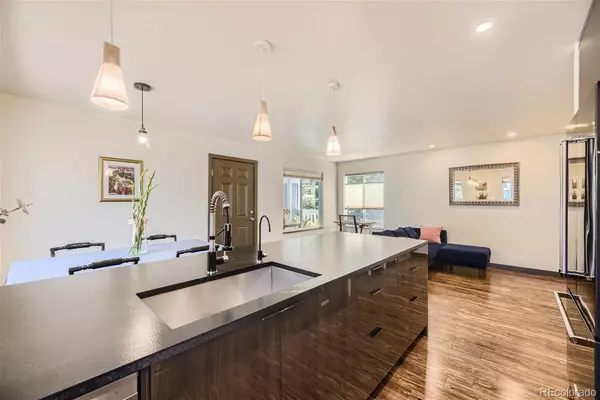$336,000
$330,000
1.8%For more information regarding the value of a property, please contact us for a free consultation.
2 Beds
1 Bath
880 SqFt
SOLD DATE : 07/26/2024
Key Details
Sold Price $336,000
Property Type Townhouse
Sub Type Townhouse
Listing Status Sold
Purchase Type For Sale
Square Footage 880 sqft
Price per Sqft $381
Subdivision Westgate Square
MLS Listing ID 2063701
Sold Date 07/26/24
Bedrooms 2
Full Baths 1
Condo Fees $4,596
HOA Fees $383/ann
HOA Y/N Yes
Abv Grd Liv Area 880
Originating Board recolorado
Year Built 1972
Annual Tax Amount $1,740
Tax Year 2023
Property Description
This stunning townhome has been COMPLETELY REMODELED with a modern and open floor plan, high end materials, and is situated in an exceptional location near top-rated schools, across the street from the Bear Creek Greenbelt, fishing ponds, a scenic bike path, and mountain biking. The iconic Red Rocks Amphitheater is only a 12-minute drive away, and Downtown Denver is a convenient 30-minute commute. As well as easy access to the mountains. This location offers a rare blend of convenience and natural beauty.
This second-story, end-unit townhome provides ample privacy with no neighbors above or below. Since 2020, the owners have invested over $50K in UPGRADES, including a sleek, open-concept kitchen featuring Barker modern formaldehyde-free cabinets, black granite countertops, a new flat-top stove, new dishwasher, and new high-end KitchenAid counter depth refrigerator. The bathroom has been completely remodeled with an expanded layout, new tile surround with a rain shower head fixture, a built-in linen cabinet, and a modern floating vanity.
Additional upgrades include NEW appliances and all mechanical: washer and dryer, electrical panel, furnace and AC unit, and 50-gallon water heater. The remodel emphasizes natural, non/low-tox products, zero VOC paint, and modern finishes. New windows with walnut window sills, engineered walnut hardwood flooring throughout, solid core craftsman-style doors with modern fixtures, and CUSTOM maple built-ins for all closets and pantry are just a few of the many enhancements that make this home truly exceptional and one of a kind in its price point!
Surrounded by beautiful mature trees, open space, and a fantastic community pool that was completely rebuilt in 2023, this home also had a new roof installed in 2019. It includes one covered parking spot in the carport, with owner's storage, and an additional parking permit for the lot, plus extra storage under the stairs. This home is a must-see and offers unparalleled quality and design!
Location
State CO
County Jefferson
Rooms
Main Level Bedrooms 2
Interior
Interior Features Granite Counters, Open Floorplan, Smart Thermostat, Smoke Free, Walk-In Closet(s)
Heating Forced Air
Cooling Air Conditioning-Room
Flooring Wood
Fireplace N
Appliance Cooktop, Dishwasher, Disposal, Dryer, Freezer, Gas Water Heater, Microwave, Oven, Range, Range Hood, Refrigerator, Self Cleaning Oven, Washer
Laundry In Unit
Exterior
Exterior Feature Balcony
Pool Outdoor Pool
Utilities Available Cable Available, Electricity Connected, Internet Access (Wired), Natural Gas Connected
Roof Type Composition,Unknown
Total Parking Spaces 2
Garage No
Building
Sewer Public Sewer
Water Public
Level or Stories One
Structure Type Frame,Wood Siding
Schools
Elementary Schools Westgate
Middle Schools Carmody
High Schools Bear Creek
School District Jefferson County R-1
Others
Senior Community No
Ownership Individual
Acceptable Financing Cash, Conventional, FHA, VA Loan
Listing Terms Cash, Conventional, FHA, VA Loan
Special Listing Condition None
Pets Allowed Cats OK, Dogs OK
Read Less Info
Want to know what your home might be worth? Contact us for a FREE valuation!

Our team is ready to help you sell your home for the highest possible price ASAP

© 2025 METROLIST, INC., DBA RECOLORADO® – All Rights Reserved
6455 S. Yosemite St., Suite 500 Greenwood Village, CO 80111 USA
Bought with eXp Realty, LLC
GET MORE INFORMATION
Consultant | Broker Associate | FA100030130






