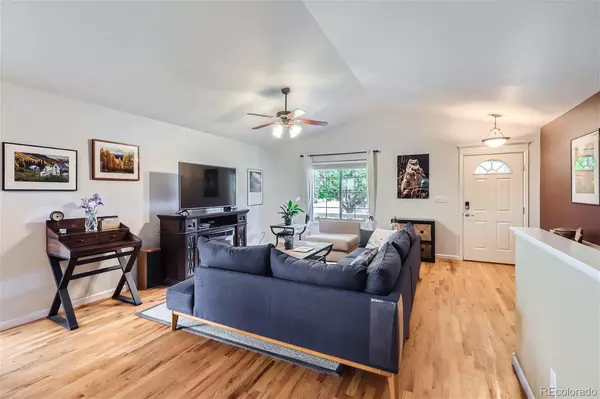$529,900
$529,900
For more information regarding the value of a property, please contact us for a free consultation.
3 Beds
3 Baths
2,798 SqFt
SOLD DATE : 07/26/2024
Key Details
Sold Price $529,900
Property Type Single Family Home
Sub Type Single Family Residence
Listing Status Sold
Purchase Type For Sale
Square Footage 2,798 sqft
Price per Sqft $189
Subdivision Rocksbury Ridge
MLS Listing ID 6648740
Sold Date 07/26/24
Bedrooms 3
Full Baths 2
Three Quarter Bath 1
Condo Fees $360
HOA Fees $30/ann
HOA Y/N Yes
Abv Grd Liv Area 1,406
Originating Board recolorado
Year Built 2003
Annual Tax Amount $2,704
Tax Year 2023
Lot Size 7,840 Sqft
Acres 0.18
Property Description
Charming and quaint home surrounded by nature. Gardener's delight. Enjoy the benefits of Seller's green thumb.
Two primary bedrooms with en-suite baths. Third bedroom currently used as office, but has closet and south facing window.
Enter house through covered front porch. Extensive hardwood floors throughout living room, dining room, kitchen and kitchen eating space. Dining room exits to private patio and wrap around deck to front and back patios. Kitchen has plentiful cabinets, stainless steel appliances and island with pendant lighting. Kitchen eating area exits to back patio which is totally private due to landscaped hedges. Custom pergolas add dimension, character and privacy to backyard living. Raised gardens. Shed in back.
Basement also has a primary bedroom and large bath with large tub and separate shower.
Living Room and attached library are inviting spaces.
Buyer to assume Sunrun Solar System for $48.62/month. Buyer can assume Vivant Security System.
Seller just added a custom green house on the south side of home.
Seller says: Roof replaced 2021, Irrigation system in 2022. In 2023, Seller replaced garbage disposal, icemaker in Samsung refrigerator, storm door, laminate floors in upstairs bedrooms & basement.
Location
State CO
County Weld
Rooms
Basement Cellar, Finished
Main Level Bedrooms 2
Interior
Interior Features Ceiling Fan(s), Eat-in Kitchen, High Ceilings, Kitchen Island, Open Floorplan, Primary Suite, Vaulted Ceiling(s), Walk-In Closet(s)
Heating Forced Air, Natural Gas
Cooling Central Air
Flooring Laminate, Tile, Wood
Fireplace N
Appliance Cooktop, Dishwasher, Disposal, Gas Water Heater, Microwave, Refrigerator
Laundry In Unit
Exterior
Exterior Feature Private Yard
Parking Features Concrete
Garage Spaces 2.0
Fence Full
Utilities Available Electricity Connected, Natural Gas Connected
Roof Type Composition
Total Parking Spaces 2
Garage Yes
Building
Lot Description Corner Lot, Sprinklers In Front, Sprinklers In Rear
Sewer Public Sewer
Water Public
Level or Stories One
Structure Type Other,Stone
Schools
Elementary Schools Pioneer Ridge
Middle Schools Milliken
High Schools Roosevelt
School District Johnstown-Milliken Re-5J
Others
Senior Community No
Ownership Individual
Acceptable Financing Cash, Conventional, FHA, VA Loan
Listing Terms Cash, Conventional, FHA, VA Loan
Special Listing Condition None
Read Less Info
Want to know what your home might be worth? Contact us for a FREE valuation!

Our team is ready to help you sell your home for the highest possible price ASAP

© 2024 METROLIST, INC., DBA RECOLORADO® – All Rights Reserved
6455 S. Yosemite St., Suite 500 Greenwood Village, CO 80111 USA
Bought with Appreciate Realty CO
GET MORE INFORMATION
Consultant | Broker Associate | FA100030130






