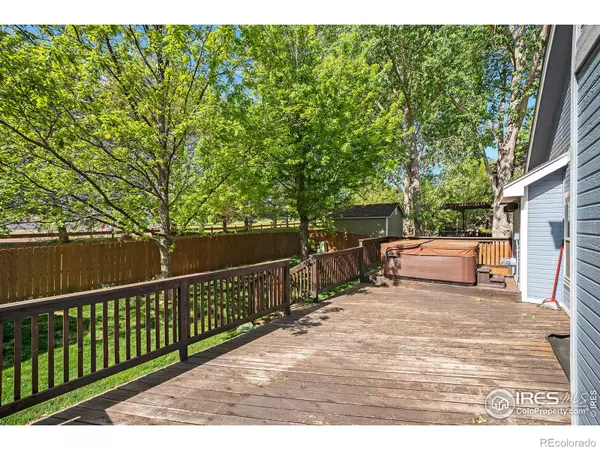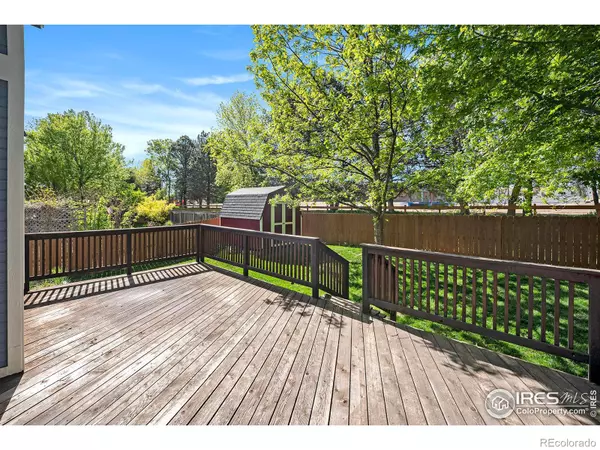$589,000
$589,000
For more information regarding the value of a property, please contact us for a free consultation.
4 Beds
4 Baths
2,562 SqFt
SOLD DATE : 07/26/2024
Key Details
Sold Price $589,000
Property Type Single Family Home
Sub Type Single Family Residence
Listing Status Sold
Purchase Type For Sale
Square Footage 2,562 sqft
Price per Sqft $229
Subdivision Mariana Butte
MLS Listing ID IR1012291
Sold Date 07/26/24
Bedrooms 4
Full Baths 2
Half Baths 1
Three Quarter Bath 1
Condo Fees $131
HOA Fees $43/qua
HOA Y/N Yes
Abv Grd Liv Area 1,832
Originating Board recolorado
Year Built 1997
Annual Tax Amount $2,700
Tax Year 2023
Lot Size 6,534 Sqft
Acres 0.15
Property Description
Mariana Butte is Loveland's premiere subdivision full of walking trails, stocked fishing ponds, mature trees and the Mariana Butte Golf Course. This home is located just north of Boedecker Lake Natural Area and a short drive to Sweet Heart Winery. Cheers! Absolute "Pride of Home Ownership" is found in this Mariana Butte charmer! The backyard gate leads directly into the green space w/ path to the west. The front entry welcomes you into a formal living area it then opens up into the family room with a gas fireplace, then the dining area to the chef-inspired kitchen. Take note on the GE "Cafe' Designer appliances. The flow of this main level is hard to beat and set up perfectly for entertaining. Your guests will comment on the fact the kitchen is open, modern and tasteful. The Kitchen comes with new cabinets, hard surface counters and plenty of can lighting. The main floor of this home is fantastic and a must-see to appreciate (see floorplan). Moving upstairs there is a large primary bed with vaulted ceilings, a walk-in closet and a private bath. Two additional bedrooms can be found on this level overlooking the greenspace. The laundry is located on the upper floor as well for convenience. The basement is finished with a large rec room for ping pong or movie nights along with an additional private bedroom and bath. No need to worry about storage not only do you have a three-car garage the basement has a 21x9 storage room. AND upgraded modern "Champion" windows. Moving to the exterior you'll find newer exterior paint and a large rear deck for summertime BBQ's. There's a 2021 5-person negotiable hot tub. Shed for yard equipment. You will not find a better quality home in Loveland. Unreal value here. Just move in. Everything has been upgraded for easy living and peace of mind for years to come. Welcome Home
Location
State CO
County Larimer
Zoning RES
Rooms
Basement Full
Interior
Heating Forced Air
Cooling Central Air
Fireplace N
Appliance Dishwasher, Dryer, Oven, Refrigerator, Washer
Exterior
Exterior Feature Spa/Hot Tub
Parking Features Oversized
Garage Spaces 3.0
Utilities Available Electricity Available, Natural Gas Available
Roof Type Composition
Total Parking Spaces 3
Garage Yes
Building
Lot Description Sprinklers In Front
Sewer Public Sewer
Water Public
Level or Stories Two
Structure Type Wood Frame
Schools
Elementary Schools Namaqua
Middle Schools Lucile Erwin
High Schools Thompson Valley
School District Thompson R2-J
Others
Ownership Individual
Acceptable Financing Cash, Conventional, FHA, VA Loan
Listing Terms Cash, Conventional, FHA, VA Loan
Read Less Info
Want to know what your home might be worth? Contact us for a FREE valuation!

Our team is ready to help you sell your home for the highest possible price ASAP

© 2025 METROLIST, INC., DBA RECOLORADO® – All Rights Reserved
6455 S. Yosemite St., Suite 500 Greenwood Village, CO 80111 USA
Bought with Group Harmony
GET MORE INFORMATION
Consultant | Broker Associate | FA100030130






