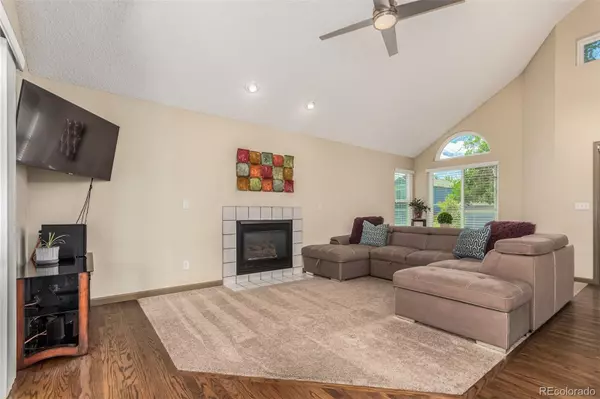$600,000
$599,900
For more information regarding the value of a property, please contact us for a free consultation.
3 Beds
3 Baths
2,188 SqFt
SOLD DATE : 07/30/2024
Key Details
Sold Price $600,000
Property Type Single Family Home
Sub Type Single Family Residence
Listing Status Sold
Purchase Type For Sale
Square Footage 2,188 sqft
Price per Sqft $274
Subdivision Brandywine
MLS Listing ID 3284821
Sold Date 07/30/24
Style Traditional
Bedrooms 3
Full Baths 2
Half Baths 1
HOA Y/N No
Abv Grd Liv Area 1,498
Originating Board recolorado
Year Built 1996
Annual Tax Amount $4,089
Tax Year 2023
Lot Size 4,356 Sqft
Acres 0.1
Property Description
**INDEPENDENCE DAY SALE** This Broomfield beauty has been meticulously cared for, has tons of upgraded features and has one of the lowest price per finished square foot figures on the market today! With nearly 2,200 square feet finished, this 3 bed/3 bath property includes: all new kitchen cabinets with soft close doors and drawers (2017), quartz countertops (2017), Whirlpool stainless steel appliances (2017), hardwood floors refinished and above ground carpet (2017), above ground windows and slider (2018), new blinds throughout (2021), furnace and A/C (2021), water heater (2022), exterior paint (2019), insulated steel back garage door (2021), north fence (2023), east fence (2024) and much more! Enjoy all of the other special features, such as: vaulted ceilings, west facing property, 2 car attached garage, primary bedroom with vaulted ceilings and walk-in closet, shaded back patio, shed, garden, finished basement, etc. Tucked towards the back of the neighborhood, this home is within walking distance to the elementary school, parks and green space that make Brandywine such a special neighborhood. The home is located close to all that Broomfield has to provide: multiple recreation centers, Commons Open Space and its parks, trails and fields, the Bay Aquatic Park, library, shops and entertainment! Perfectly situated between Denver and Boulder and within Adams 12 School District which feeds into Legacy High School. This home can easily appraise over its list price and the Seller is willing to work with Buyer if they need a 2-1 buy down. This is definitely a "marry the home and date the rate" property!
Location
State CO
County Broomfield
Zoning R-PUD
Rooms
Basement Finished
Interior
Interior Features Built-in Features, Ceiling Fan(s), Eat-in Kitchen, High Speed Internet, Pantry, Primary Suite, Quartz Counters, Smoke Free, Vaulted Ceiling(s), Walk-In Closet(s)
Heating Forced Air
Cooling Central Air
Flooring Carpet, Tile, Wood
Fireplaces Number 1
Fireplaces Type Family Room
Fireplace Y
Appliance Dishwasher, Disposal, Microwave, Oven, Refrigerator
Laundry Laundry Closet
Exterior
Exterior Feature Garden, Private Yard, Rain Gutters
Garage Spaces 2.0
Fence Full
Utilities Available Cable Available, Electricity Available, Natural Gas Available, Phone Available
Roof Type Composition
Total Parking Spaces 2
Garage Yes
Building
Lot Description Sprinklers In Front, Sprinklers In Rear
Foundation Slab
Sewer Public Sewer
Water Public
Level or Stories Two
Structure Type Frame,Wood Siding
Schools
Elementary Schools Mountain View
Middle Schools Westlake
High Schools Legacy
School District Adams 12 5 Star Schl
Others
Senior Community No
Ownership Individual
Acceptable Financing Cash, Conventional, FHA, VA Loan
Listing Terms Cash, Conventional, FHA, VA Loan
Special Listing Condition None
Read Less Info
Want to know what your home might be worth? Contact us for a FREE valuation!

Our team is ready to help you sell your home for the highest possible price ASAP

© 2025 METROLIST, INC., DBA RECOLORADO® – All Rights Reserved
6455 S. Yosemite St., Suite 500 Greenwood Village, CO 80111 USA
Bought with Compass - Denver
GET MORE INFORMATION
Consultant | Broker Associate | FA100030130






