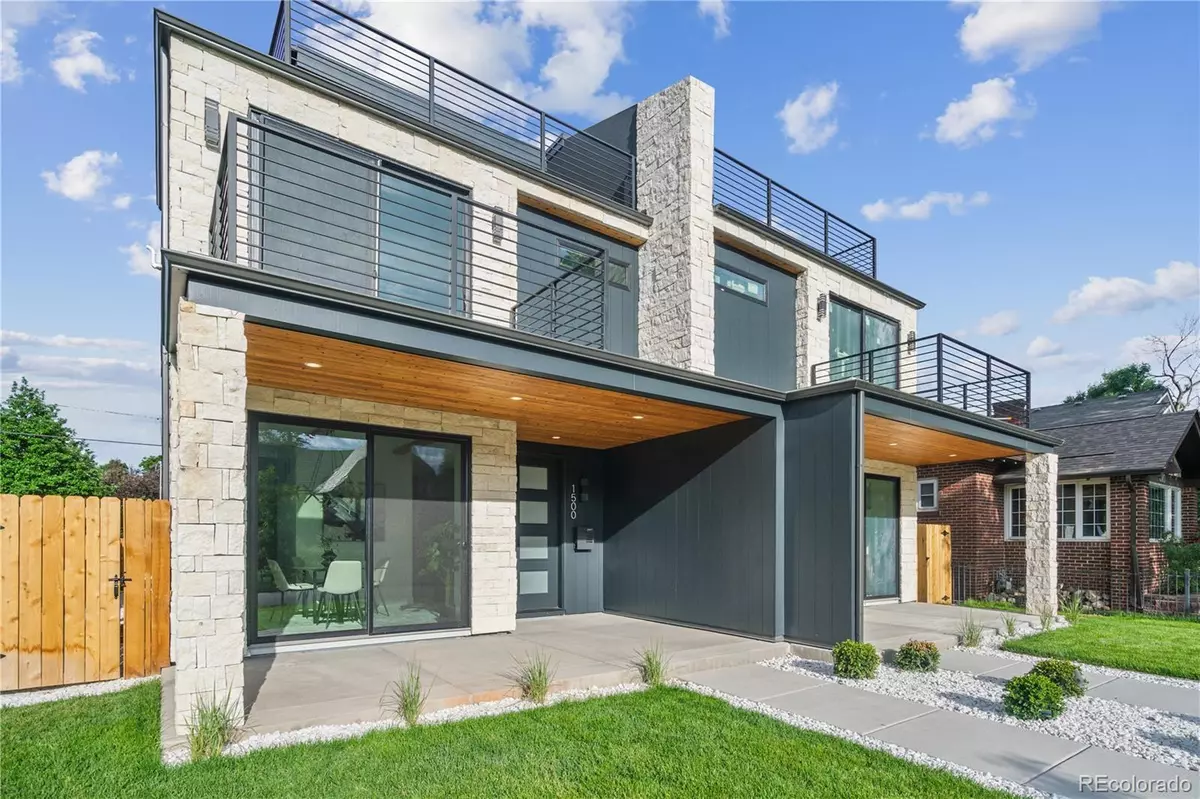$1,700,000
$1,745,000
2.6%For more information regarding the value of a property, please contact us for a free consultation.
4 Beds
5 Baths
3,241 SqFt
SOLD DATE : 07/31/2024
Key Details
Sold Price $1,700,000
Property Type Single Family Home
Sub Type Single Family Residence
Listing Status Sold
Purchase Type For Sale
Square Footage 3,241 sqft
Price per Sqft $524
Subdivision Flemings Sub
MLS Listing ID 2442585
Sold Date 07/31/24
Bedrooms 4
Full Baths 3
Half Baths 2
HOA Y/N No
Abv Grd Liv Area 2,338
Originating Board recolorado
Year Built 2024
Annual Tax Amount $5,443
Tax Year 2023
Lot Size 3,049 Sqft
Acres 0.07
Property Description
Welcome to 1500 S Logan, a stunning modern new build duplex in the highly desirable Platt Park neighborhood. Elevated from the sidewalk for added privacy and grandeur, this modern-style home boasts 4 beds/5 baths, seamlessly blending layout and design. Best location in Platt Park, located facing Platt Park and Decker Branch Library. Enjoy the Sunday farmers market 2 blocks away on Pearl Street known for its award-winning restaurants, boutiques, and farmers market. This home is also a 7-minute bike ride from the vibrant Wash Park.
As you step inside, you'll be captivated by the WOW factor of the custom features, including large Fibrex Anderson windows that flood the open floor layout with natural light. White oak engineered hardwood floors grace the room, leading you into a beautiful kitchen equipped with Thermador oven, a Thermador gas cooktop, Thermador Fridge/Freezer, and a Thermador microwave oven. Lined with custom American cabinetry, under-cabinet lighting, a butler's pantry, and a striking quartz waterfall island this kitchen is to die for.
The cozy living room centers around a fireplace offering easy access to the backyard and creating an ideal indoor/outdoor space. The powder bath features a floating quartz vanity surrounded by stunning custom Reverb Multilevel tile.
Ascend the custom metal monorail staircase to the breathtaking primary bedroom. The luxurious five-piece ensuite bathroom features spa-like floor-to-ceiling tile, a shower with custom lighting in the niche, and a soaking tub. The top floor includes an exquisite wet bar, and a rooftop deck perfect for gatherings or relaxing in your jacuzzi, all while enjoying the beautiful mountain views.
The lower level offers a spacious 10-foot tall basement with a beautiful wet bar. Every corner of this high-end custom home showcases unmatched quality and build, including hand-trowel finishes, Carrier AC, a tankless water heater, high-end tile, and designer accents designed by a custom designer. No HOA.
Location
State CO
County Denver
Zoning U-SU-B1
Rooms
Basement Finished, Full, Sump Pump
Interior
Interior Features Ceiling Fan(s), Five Piece Bath, Kitchen Island, Solid Surface Counters, Stone Counters, T&G Ceilings, Walk-In Closet(s), Wet Bar, Wired for Data
Heating Forced Air
Cooling Central Air
Flooring Carpet, Tile, Wood
Fireplaces Number 1
Fireplaces Type Living Room
Fireplace Y
Appliance Bar Fridge, Convection Oven, Dishwasher, Disposal, Microwave, Oven, Refrigerator
Laundry Laundry Closet
Exterior
Exterior Feature Balcony, Gas Valve
Parking Features 220 Volts, Smart Garage Door
Garage Spaces 2.0
Fence Partial
Utilities Available Cable Available, Electricity Available, Electricity Connected, Natural Gas Available, Natural Gas Connected
View Mountain(s)
Roof Type Architecural Shingle,Membrane
Total Parking Spaces 2
Garage No
Building
Lot Description Corner Lot, Level
Sewer Public Sewer
Level or Stories Three Or More
Structure Type Cement Siding,Stone,Stucco,Wood Siding
Schools
Elementary Schools Mckinley-Thatcher
Middle Schools Grant
High Schools South
School District Denver 1
Others
Senior Community No
Ownership Corporation/Trust
Acceptable Financing Cash, Conventional
Listing Terms Cash, Conventional
Special Listing Condition None
Read Less Info
Want to know what your home might be worth? Contact us for a FREE valuation!

Our team is ready to help you sell your home for the highest possible price ASAP

© 2024 METROLIST, INC., DBA RECOLORADO® – All Rights Reserved
6455 S. Yosemite St., Suite 500 Greenwood Village, CO 80111 USA
Bought with Keller Williams Preferred Realty
GET MORE INFORMATION

Consultant | Broker Associate | FA100030130






