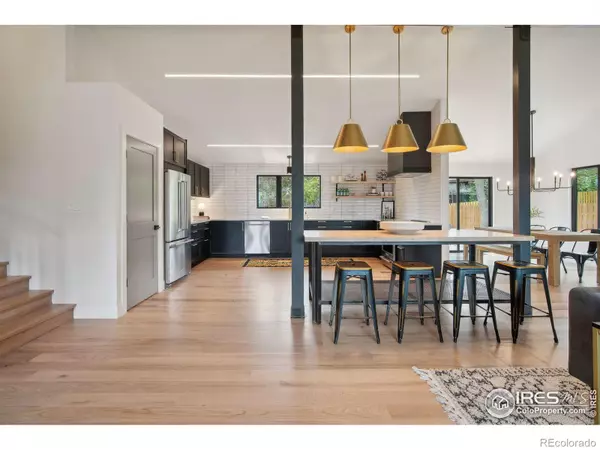$2,150,000
$2,225,000
3.4%For more information regarding the value of a property, please contact us for a free consultation.
4 Beds
3 Baths
2,576 SqFt
SOLD DATE : 07/31/2024
Key Details
Sold Price $2,150,000
Property Type Single Family Home
Sub Type Single Family Residence
Listing Status Sold
Purchase Type For Sale
Square Footage 2,576 sqft
Price per Sqft $834
Subdivision Table Mesa 1
MLS Listing ID IR1008678
Sold Date 07/31/24
Bedrooms 4
Full Baths 1
Three Quarter Bath 2
HOA Y/N No
Originating Board recolorado
Year Built 1964
Annual Tax Amount $7,366
Tax Year 2023
Lot Size 9,583 Sqft
Acres 0.22
Property Description
Indulge in this gorgeous and comfortable move-in ready Table Mesa North home that was remodeled just for you! With quality workmanship evident throughout the entire home, you will delight in the exquisite details. From the internal workings of the home - such as new buried 200A electrical service, all new ducted mini split systems- to external upgrades like all new siding and windows, no detail was overlooked. Located on a quiet street that feels almost unreal with its Flatiron backdrop and easy access to amazing hikes and Table Mesa Shopping Center, this home is perfection. Upon entry, the open floor plan is a feast for the eyes with vaulted ceilings, wide plank oak floors, an anchoring central island with designer lights and a handsome new kitchen boasting an induction range. Enjoy cozying up to the wood-burning fireplace with its custom steel surround after dining at your lovely formal/informal dining space with indoor/outdoor access complemented by new Marvin doors and windows. The backyard beckens with a patio and expansive grassy slope; fully landscaped incl grading/irrigation/drainage. Retreat to the upper level to a lovely primary suite with luxury bath featuring Carrera marble & limestone floors, views of the Flatirons and a spacious luxury shower. Upstairs is rounded out with two additional bedrooms that can flexibly accommodate work from home needs. Down a short flight of stairs, the lower level invites you to relax with luxurious thick carpet in the media/game room. An additional bedroom, laundry & mudroom attached to the 2 car garage round out the space. Behind the garage find a bonus workout/office room with heat for year round use. This home's prime location includes well-acclaimed schools and access to the Enchanted Mesa trail and all the amenities of the Table Mesa Shopping Center: excellent restaurants, brew pub, coffee shop, King Soopers & Whole Foods. Don't miss this amazing home!
Location
State CO
County Boulder
Zoning RES
Rooms
Basement None
Interior
Interior Features Eat-in Kitchen, Open Floorplan
Heating Heat Pump
Cooling Central Air
Fireplace N
Appliance Dishwasher, Disposal, Dryer, Oven, Refrigerator, Washer
Exterior
Garage Spaces 2.0
Utilities Available Electricity Available, Natural Gas Available
Roof Type Composition
Total Parking Spaces 2
Garage Yes
Building
Lot Description Sprinklers In Front
Story Tri-Level
Sewer Public Sewer
Water Public
Level or Stories Tri-Level
Structure Type Brick,Wood Frame
Schools
Elementary Schools Bear Creek
Middle Schools Southern Hills
High Schools Fairview
School District Boulder Valley Re 2
Others
Ownership Individual
Acceptable Financing Cash, Conventional
Listing Terms Cash, Conventional
Read Less Info
Want to know what your home might be worth? Contact us for a FREE valuation!

Our team is ready to help you sell your home for the highest possible price ASAP

© 2024 METROLIST, INC., DBA RECOLORADO® – All Rights Reserved
6455 S. Yosemite St., Suite 500 Greenwood Village, CO 80111 USA
Bought with Compass - Boulder
GET MORE INFORMATION

Consultant | Broker Associate | FA100030130






