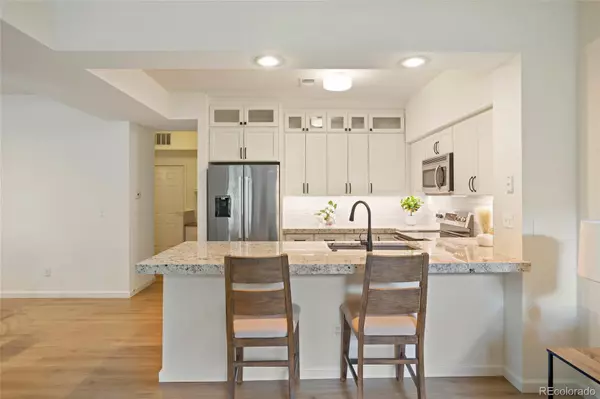$541,000
$535,000
1.1%For more information regarding the value of a property, please contact us for a free consultation.
3 Beds
3 Baths
1,627 SqFt
SOLD DATE : 07/31/2024
Key Details
Sold Price $541,000
Property Type Condo
Sub Type Condominium
Listing Status Sold
Purchase Type For Sale
Square Footage 1,627 sqft
Price per Sqft $332
Subdivision Highlands Ranch Eastridge
MLS Listing ID 7128920
Sold Date 07/31/24
Bedrooms 3
Full Baths 3
Condo Fees $74
HOA Fees $6/ann
HOA Y/N Yes
Originating Board recolorado
Year Built 2000
Annual Tax Amount $2,971
Tax Year 2023
Property Description
You will fall in love with this beautiful two-story home in the desirable Palomino Park resort! Step inside the door and into a large and light-filled foyer, living and dining room. Immediately you'll notice upgrades galore including fresh paint and brand new carpet. The dining room is spacious and flows seamlessly to an oversize patio--perfect for entertaining! Adjacent to the dining room is a large newly remodeled kitchen with new cabinets, new Bosch refrigerator and dishwasher, and exquisite granite countertops! The kitchen flows perfectly into the family room with a gas fireplace. The main floor is rounded out with a powder room, laundry room, and built-in office/flex area. Upstairs you will find brand new plush carpet, a generous master suite with mountain views and a large walk-in closet, and 5-piece primary bath. There are 2 additional bedrooms and a full bathroom upstairs. A spacious two car attached garage is a mere 10 feet from the kitchen. The garage also houses two large built in storage racks and a newly installed extra quiet garage door motor with motion sensor lighting. This home is truly turnkey! Palomino Park is a secure, gated community with a 30 Acre park, including a dog park. Take a stroll at sunset and take in the spectacular 180-degree mountain and golf course views--your own little slice of paradise! The neighborhood features low-maintenance living and a village atmosphere for a contemporary lifestyle with amazing amenities. There is a private clubhouse, lounge, & pools. Enjoy grass fields, pickle ball and tennis courts, or head to the Colorado Club which offers a state-of-the-art fitness center, spa, clubhouse, and indoor basketball courts. The convenience of this oasis on the northern edge of Highlands Ranch can’t be under stated with King Soopers, Walmart as well as C-470 all within five minutes away. Don’t miss out on this incredible home that blends comfort, peace and quiet as well as convenience all in one perfect package!
Location
State CO
County Douglas
Zoning PDU
Interior
Interior Features Granite Counters, Open Floorplan, Pantry, Primary Suite, Walk-In Closet(s)
Heating Forced Air, Natural Gas
Cooling Central Air
Flooring Vinyl
Fireplaces Number 1
Fireplaces Type Gas, Living Room
Fireplace Y
Appliance Dishwasher, Disposal, Dryer, Gas Water Heater, Microwave, Range, Refrigerator, Washer
Laundry In Unit
Exterior
Garage Concrete
Garage Spaces 2.0
Fence None
Utilities Available Cable Available, Electricity Connected, Natural Gas Connected, Phone Available
Roof Type Composition
Parking Type Concrete
Total Parking Spaces 2
Garage Yes
Building
Story Two
Sewer Public Sewer
Water Public
Level or Stories Two
Structure Type Brick,Frame,Vinyl Siding
Schools
Elementary Schools Acres Green
Middle Schools Cresthill
High Schools Highlands Ranch
School District Douglas Re-1
Others
Senior Community No
Ownership Individual
Acceptable Financing 1031 Exchange, Cash, Conventional, FHA, VA Loan
Listing Terms 1031 Exchange, Cash, Conventional, FHA, VA Loan
Special Listing Condition None
Pets Description Cats OK, Dogs OK, Number Limit, Size Limit
Read Less Info
Want to know what your home might be worth? Contact us for a FREE valuation!

Our team is ready to help you sell your home for the highest possible price ASAP

© 2024 METROLIST, INC., DBA RECOLORADO® – All Rights Reserved
6455 S. Yosemite St., Suite 500 Greenwood Village, CO 80111 USA
Bought with RE/MAX Professionals
GET MORE INFORMATION

Consultant | Broker Associate | FA100030130






