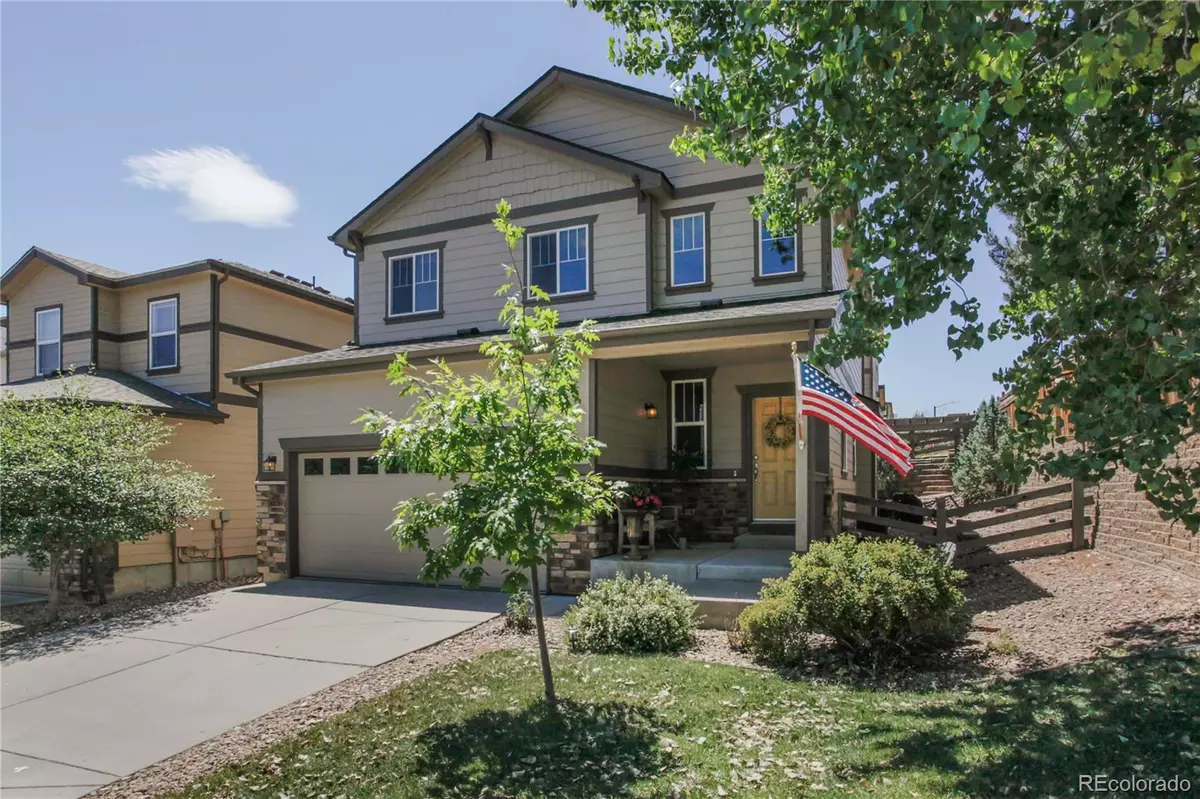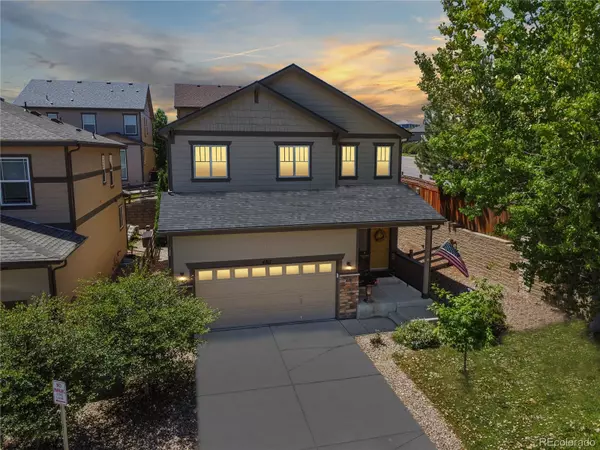$550,000
$565,000
2.7%For more information regarding the value of a property, please contact us for a free consultation.
3 Beds
3 Baths
1,692 SqFt
SOLD DATE : 07/31/2024
Key Details
Sold Price $550,000
Property Type Single Family Home
Sub Type Single Family Residence
Listing Status Sold
Purchase Type For Sale
Square Footage 1,692 sqft
Price per Sqft $325
Subdivision Cooperleaf
MLS Listing ID 7519365
Sold Date 07/31/24
Style Traditional
Bedrooms 3
Full Baths 1
Half Baths 1
Three Quarter Bath 1
Condo Fees $89
HOA Fees $89/mo
HOA Y/N Yes
Abv Grd Liv Area 1,692
Originating Board recolorado
Year Built 2013
Annual Tax Amount $3,600
Tax Year 2022
Lot Size 3,484 Sqft
Acres 0.08
Property Description
Welcome to 4811 Picadilly, a stunning two-story home that effortlessly combines style and low-maintenance living. As you step inside, you are greeted by a spacious great room, where a cozy gas fireplace serves as the focal point, inviting you to unwind and relax. This home boasts three generously sized bedrooms and three well-appointed bathrooms. The primary bedroom is a true retreat, featuring an incredible custom closet that offers ample storage space. The bathrooms are updated, enhancing the home's modern appeal. The kitchen is a chef's dream, equipped with sleek stainless steel appliances that promise durability and efficiency. The low-maintenance aspect of this home extends to its new high-impact roof, ensuring you peace of mind during stormy weather. But the true gem of this property is its backyard - arguably the best in the neighborhood. It's the perfect space for entertaining, gardening, or simply enjoying a quiet moment in the great outdoors. Experience the perfect blend of comfort, convenience, and style at 4811 Picadilly. This home is more than just a place to live - it's a lifestyle.
Location
State CO
County Arapahoe
Rooms
Basement Bath/Stubbed, Sump Pump, Unfinished
Interior
Interior Features Eat-in Kitchen, Granite Counters, High Ceilings, Kitchen Island, Open Floorplan, Pantry, Primary Suite, Radon Mitigation System, Smoke Free, Walk-In Closet(s), Wired for Data
Heating Forced Air
Cooling Central Air
Flooring Carpet, Tile, Wood
Fireplaces Number 1
Fireplaces Type Gas, Living Room
Fireplace Y
Appliance Dishwasher, Dryer, Microwave, Oven, Washer
Laundry In Unit
Exterior
Exterior Feature Private Yard
Parking Features Dry Walled
Garage Spaces 2.0
Roof Type Composition
Total Parking Spaces 2
Garage Yes
Building
Lot Description Corner Lot, Cul-De-Sac, Landscaped, Secluded
Sewer Public Sewer
Water Public
Level or Stories Two
Structure Type Brick,Frame
Schools
Elementary Schools Aspen Crossing
Middle Schools Sky Vista
High Schools Eaglecrest
School District Cherry Creek 5
Others
Senior Community No
Ownership Individual
Acceptable Financing Cash, Conventional, FHA, VA Loan
Listing Terms Cash, Conventional, FHA, VA Loan
Special Listing Condition None
Pets Allowed Cats OK, Dogs OK
Read Less Info
Want to know what your home might be worth? Contact us for a FREE valuation!

Our team is ready to help you sell your home for the highest possible price ASAP

© 2024 METROLIST, INC., DBA RECOLORADO® – All Rights Reserved
6455 S. Yosemite St., Suite 500 Greenwood Village, CO 80111 USA
Bought with Compass - Denver
GET MORE INFORMATION
Consultant | Broker Associate | FA100030130






