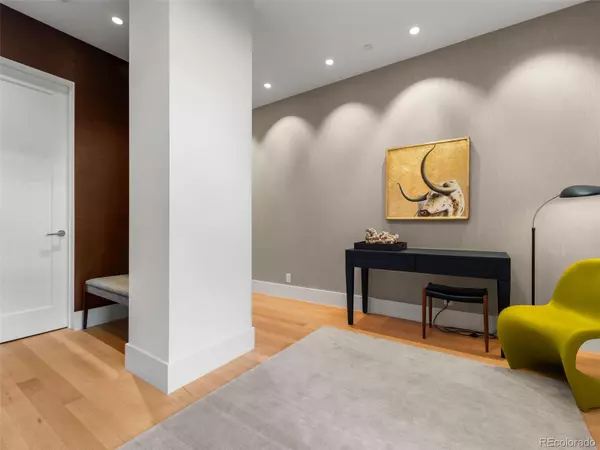$5,880,000
$5,650,000
4.1%For more information regarding the value of a property, please contact us for a free consultation.
3 Beds
4 Baths
3,740 SqFt
SOLD DATE : 08/02/2024
Key Details
Sold Price $5,880,000
Property Type Condo
Sub Type Condominium
Listing Status Sold
Purchase Type For Sale
Square Footage 3,740 sqft
Price per Sqft $1,572
Subdivision Cherry Creek North
MLS Listing ID 3171748
Sold Date 08/02/24
Bedrooms 3
Full Baths 1
Half Baths 1
Three Quarter Bath 2
Condo Fees $4,068
HOA Fees $4,068/mo
HOA Y/N Yes
Abv Grd Liv Area 3,740
Originating Board recolorado
Year Built 2009
Annual Tax Amount $23,091
Tax Year 2023
Property Description
Flat 302 at NorthCreek Residences epitomizes contemporary elegance and thoughtful design. This space, akin to a curated gallery, enhances a lifestyle of enjoyment.
The “Flats” at NorthCreek flank the gated Porte-cochere on the East and West sides, housed in private buildings with only four homeowners per building, each enjoying exclusive elevator entry.
The entryway leads to an open, fluid space bathed in natural light through glass walls. The kitchen features Wolf appliances and a striking island for meal prep and casual dining. Wine aficionados will appreciate the sophisticated storage solutions and an expansive pantry.
The kitchen seamlessly integrates with the living area, fostering social interaction. The dining room accommodates intimate dinners or larger gatherings, with a hearth area and fireplace inviting relaxation.
The living room offers a cozy retreat, and the library or office provides a sanctuary for intellectual engagement. Service areas behind the kitchen offer ample storage and additional meal prep space, keeping the primary living areas tidy.
The main living area is designed for warmth, connection, and entertainment, with a bespoke setup for movie nights or quiet evenings. The primary suite features a private balcony, dual shower heads, separate vanities, and a custom walk-in closet.
The office inspires creativity and focus, offering a personalized work environment. The guest bedroom, with its en-suite bathroom, ensures visitors feel pampered.
The rooftop deck offers breathtaking views of Cherry Creek, perfect for gatherings, whether grand or intimate.
Enhanced by exceptional security measures and concierge services, Flat 302 provides peace of mind and convenience.
Flat 302 offers a refined lifestyle of ease and vibrant community. Located in a sought-after area, it promises an unparalleled living experience, blending privacy with the city's dynamic energy.
Location
State CO
County Denver
Zoning PUD-G
Rooms
Main Level Bedrooms 2
Interior
Interior Features Audio/Video Controls, Built-in Features, Ceiling Fan(s), Eat-in Kitchen, Elevator, Entrance Foyer, Five Piece Bath, Kitchen Island, No Stairs, Open Floorplan, Pantry, Primary Suite, Smoke Free, Sound System, Walk-In Closet(s), Wet Bar
Heating Forced Air, Radiant Floor
Cooling Air Conditioning-Room
Flooring Tile, Wood
Fireplaces Number 2
Fireplaces Type Gas, Living Room, Outside
Fireplace Y
Appliance Bar Fridge, Cooktop, Dishwasher, Double Oven, Dryer, Microwave, Range Hood, Refrigerator, Washer, Wine Cooler
Laundry In Unit
Exterior
Exterior Feature Balcony, Elevator, Lighting
Roof Type Other
Total Parking Spaces 3
Garage No
Building
Sewer Public Sewer
Water Public
Level or Stories Two
Structure Type Brick
Schools
Elementary Schools Bromwell
Middle Schools Morey
High Schools East
School District Denver 1
Others
Senior Community No
Ownership Individual
Acceptable Financing Cash, Conventional, Other
Listing Terms Cash, Conventional, Other
Special Listing Condition None
Read Less Info
Want to know what your home might be worth? Contact us for a FREE valuation!

Our team is ready to help you sell your home for the highest possible price ASAP

© 2025 METROLIST, INC., DBA RECOLORADO® – All Rights Reserved
6455 S. Yosemite St., Suite 500 Greenwood Village, CO 80111 USA
Bought with RE/MAX Professionals
GET MORE INFORMATION
Consultant | Broker Associate | FA100030130






