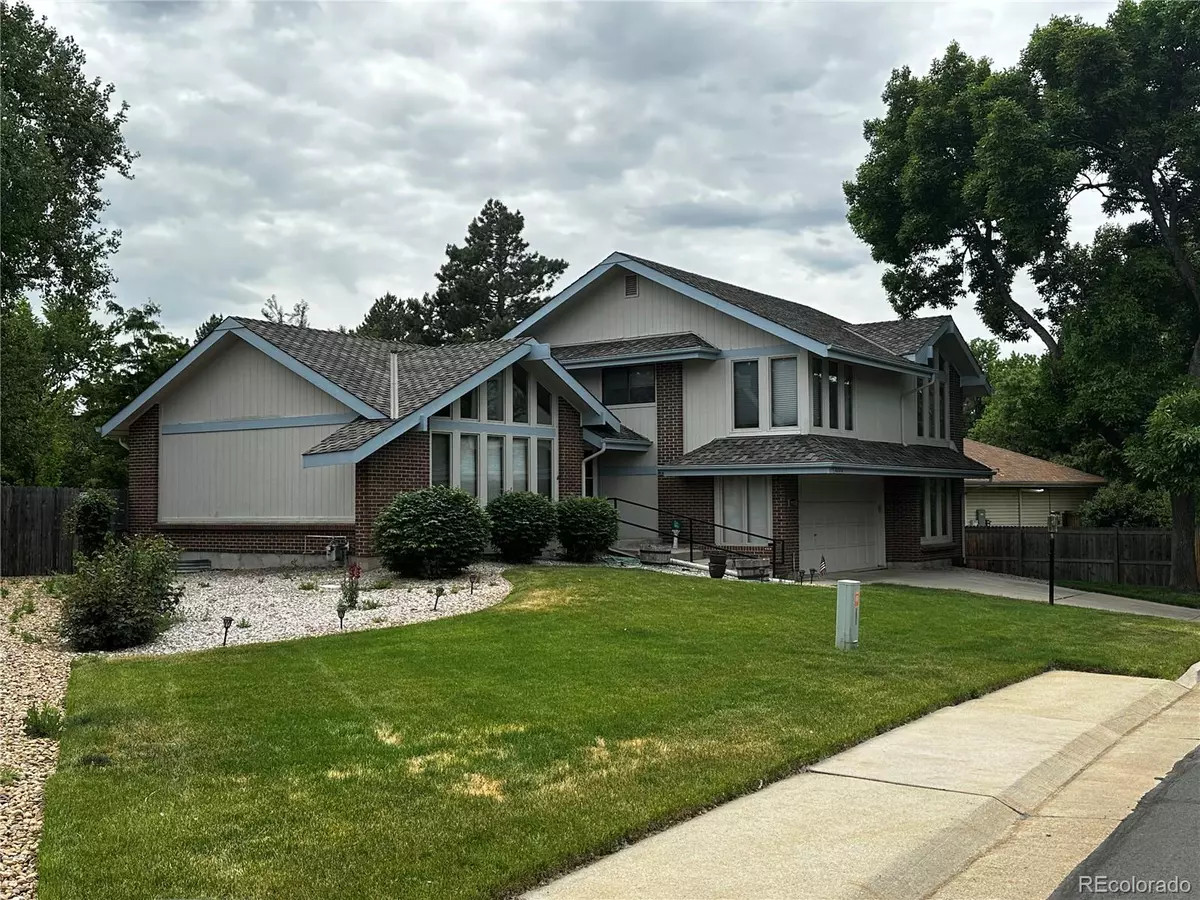$600,000
$575,000
4.3%For more information regarding the value of a property, please contact us for a free consultation.
5 Beds
3 Baths
2,121 SqFt
SOLD DATE : 08/02/2024
Key Details
Sold Price $600,000
Property Type Single Family Home
Sub Type Single Family Residence
Listing Status Sold
Purchase Type For Sale
Square Footage 2,121 sqft
Price per Sqft $282
Subdivision Hyland Greens
MLS Listing ID 3686167
Sold Date 08/02/24
Style Mid-Century Modern
Bedrooms 5
Full Baths 2
Three Quarter Bath 1
Condo Fees $235
HOA Fees $78/qua
HOA Y/N Yes
Originating Board recolorado
Year Built 1983
Annual Tax Amount $3,204
Tax Year 2023
Lot Size 8,276 Sqft
Acres 0.19
Property Description
Are you ready to spread out in this beautiful 5 bedroom, 3 bath home located in the lovely Hyland Greens neighborhood. Want a spacious yard where privacy is a thing? This home is the original show home in the neighborhood being sold by the original owners family. The kitchen has been recently updated and has deluxe Jennaire appliances, granite countertops and an eat in kitchen island. Amenities include pools, Pickleball, trails, tennis courts right between Legacy Ridge and Hyland Hills golf courses. Great access to Denver, Boulder and I-25. This property is an estate sale and priced right. Boasting over 2700 square feet and wood beamed vaulted ceilings, with tons of light, just waiting for your personal touches. Cozy up around the brick fireplace and have great parties in the spacious backyard. This property will not last, schedule your showing today.
Location
State CO
County Adams
Rooms
Basement Finished
Interior
Interior Features Breakfast Nook, Eat-in Kitchen, Five Piece Bath, Granite Counters, High Ceilings, High Speed Internet, In-Law Floor Plan, Kitchen Island
Heating Forced Air
Cooling Central Air
Flooring Carpet
Fireplaces Number 1
Fireplaces Type Family Room
Fireplace Y
Appliance Cooktop, Dishwasher, Disposal, Double Oven, Gas Water Heater, Microwave, Refrigerator, Self Cleaning Oven
Exterior
Exterior Feature Lighting, Private Yard
Garage Concrete
Garage Spaces 2.0
Fence Full
Utilities Available Electricity Connected, Natural Gas Connected
Roof Type Composition
Parking Type Concrete
Total Parking Spaces 2
Garage Yes
Building
Lot Description Sprinklers In Front, Sprinklers In Rear
Story Multi/Split
Foundation Concrete Perimeter, Slab
Sewer Public Sewer
Water Public
Level or Stories Multi/Split
Structure Type Brick,Frame
Schools
Elementary Schools Sunset Ridge
Middle Schools Shaw Heights
High Schools Westminster
School District Westminster Public Schools
Others
Senior Community No
Ownership Estate
Acceptable Financing Cash, Conventional
Listing Terms Cash, Conventional
Special Listing Condition None
Read Less Info
Want to know what your home might be worth? Contact us for a FREE valuation!

Our team is ready to help you sell your home for the highest possible price ASAP

© 2024 METROLIST, INC., DBA RECOLORADO® – All Rights Reserved
6455 S. Yosemite St., Suite 500 Greenwood Village, CO 80111 USA
Bought with Lisa Fowler Realty
GET MORE INFORMATION

Consultant | Broker Associate | FA100030130






