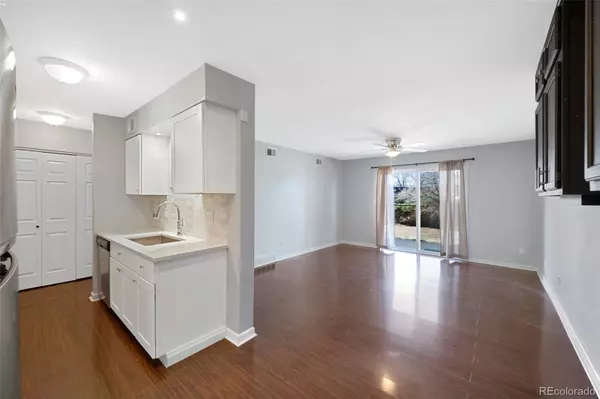$218,000
$212,000
2.8%For more information regarding the value of a property, please contact us for a free consultation.
1 Bed
1 Bath
720 SqFt
SOLD DATE : 07/30/2024
Key Details
Sold Price $218,000
Property Type Condo
Sub Type Condominium
Listing Status Sold
Purchase Type For Sale
Square Footage 720 sqft
Price per Sqft $302
Subdivision Highline Meadows
MLS Listing ID 4239123
Sold Date 07/30/24
Style Contemporary
Bedrooms 1
Full Baths 1
Condo Fees $322
HOA Fees $322/mo
HOA Y/N Yes
Originating Board recolorado
Year Built 1971
Annual Tax Amount $1,310
Tax Year 2022
Lot Size 435 Sqft
Acres 0.01
Property Description
One-bedroom condo nestled within a meticulously maintained building, ideally situated on the ground floor for effortless access to outdoor amenities (clubhouse and outdoor pool/hot tub) and a picturesque walking path linking to the Highline Trail. This unit boasts modernized features including an updated kitchen, bathroom, security system, and flooring throughout. Stainless steel appliances grace the kitchen, while the inviting great room offers ample space for relaxation or hosting guests, complete with a sliding door leading to the patio for enjoying fresh air.
The bedroom is adorned with a cedar-paneled closet and shelving, while the exterior window invites natural light and is surrounded by landscaping for added privacy. The luxurious 5-piece bathroom showcases a new vanity, soaking tub, shower, and tiled floors.
Convenience is key with an additional closet in the entryway providing practical storage solutions. Just a brief stroll across the hall leads to the laundry room, equipped with coin-operated machines and secured individual storage for the unit.
Completing this package is a private garage space featuring a newer door and keypad entry system, located just a short walk awayacross the parking lot. Extra parking is located throughout the complex.
Location
State CO
County Arapahoe
Zoning PUD
Rooms
Main Level Bedrooms 1
Interior
Interior Features Ceiling Fan(s), Smoke Free, Solid Surface Counters
Heating Forced Air, Natural Gas
Cooling Central Air
Flooring Laminate, Tile
Fireplace N
Appliance Dishwasher, Disposal, Oven, Range, Range Hood, Refrigerator, Self Cleaning Oven
Laundry Common Area
Exterior
Garage Asphalt
Garage Spaces 1.0
Pool Outdoor Pool
Utilities Available Electricity Connected, Natural Gas Connected
Waterfront Description Pond
Roof Type Other
Parking Type Asphalt
Total Parking Spaces 3
Garage No
Building
Story One
Foundation Slab
Sewer Public Sewer
Level or Stories One
Structure Type Brick
Schools
Elementary Schools Hopkins
Middle Schools Powell
High Schools Heritage
School District Littleton 6
Others
Senior Community No
Ownership Corporation/Trust
Acceptable Financing Cash, Conventional, FHA, VA Loan
Listing Terms Cash, Conventional, FHA, VA Loan
Special Listing Condition None
Pets Description Cats OK, Dogs OK
Read Less Info
Want to know what your home might be worth? Contact us for a FREE valuation!

Our team is ready to help you sell your home for the highest possible price ASAP

© 2024 METROLIST, INC., DBA RECOLORADO® – All Rights Reserved
6455 S. Yosemite St., Suite 500 Greenwood Village, CO 80111 USA
Bought with Colorado Home Agents
GET MORE INFORMATION

Consultant | Broker Associate | FA100030130






