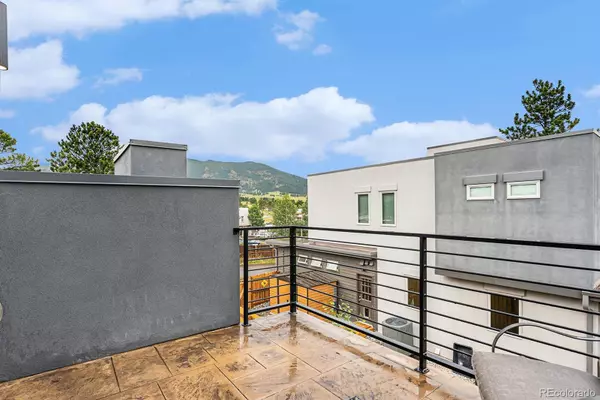$991,250
$989,000
0.2%For more information regarding the value of a property, please contact us for a free consultation.
2 Beds
3 Baths
2,221 SqFt
SOLD DATE : 08/08/2024
Key Details
Sold Price $991,250
Property Type Single Family Home
Sub Type Single Family Residence
Listing Status Sold
Purchase Type For Sale
Square Footage 2,221 sqft
Price per Sqft $446
Subdivision Alpine Villas
MLS Listing ID 7867937
Sold Date 08/08/24
Style Contemporary
Bedrooms 2
Full Baths 2
Half Baths 1
HOA Y/N No
Originating Board recolorado
Year Built 2020
Annual Tax Amount $5,240
Tax Year 2023
Lot Size 10,018 Sqft
Acres 0.23
Property Description
This beautiful contemporary home in North Evergreen is just minutes from Evergreen Parkway and the splendor of Elk Meadow Park, Bergen Peak, and miles of trails for hiking and biking! Built in 2020 and like new, the home is designed for Main Floor Living, with the Garage, Great Room, Kitchen, Dining, and Primary Suite all easily accessible on one-level. The open staircase is hardwood with metal railings, and is flooded with light from tall windows rising to the sunny, open landing above. Set up your office or yoga space here, beneath windows with views of Bergen Peak! The attached balcony is private and perfect for morning coffee while you take in the view. The upstairs Guest Suite features an en suite bath and walk-in closet. On the main floor, the contemporary Kitchen offers a large island, extensive storage and counter space, high-end appliances, and soft-close cabinets and drawers. The Kitchen opens to a lofty Great Room, Dining area, and wrap-around patio beyond. A beautiful distressed-finish heated concrete floor spans the main level, with hardwood upstairs. Enjoy the outdoor patio and grill area in the evening, with a fenced yard and landscaping. This is a perfect home for entertaining and family gatherings, with the convenience of main floor living, and easy access to Evergreen, skiing and Denver!
Location
State CO
County Jefferson
Zoning MR-3
Rooms
Main Level Bedrooms 1
Interior
Interior Features Built-in Features, Ceiling Fan(s), Granite Counters, High Ceilings, Kitchen Island, Open Floorplan, Pantry, Primary Suite, Quartz Counters, Radon Mitigation System, Smoke Free, Utility Sink, Vaulted Ceiling(s), Walk-In Closet(s)
Heating Hot Water, Natural Gas, Radiant, Radiant Floor
Cooling None
Flooring Concrete, Tile, Wood
Fireplaces Number 1
Fireplaces Type Gas, Gas Log, Great Room
Fireplace Y
Appliance Convection Oven, Cooktop, Dishwasher, Disposal, Dryer, Gas Water Heater, Microwave, Oven, Tankless Water Heater, Washer
Exterior
Exterior Feature Balcony, Lighting, Private Yard, Rain Gutters
Garage 220 Volts, Concrete, Dry Walled, Electric Vehicle Charging Station(s), Finished, Lighted
Garage Spaces 2.0
Fence Partial
View Mountain(s)
Roof Type Membrane
Parking Type 220 Volts, Concrete, Dry Walled, Electric Vehicle Charging Station(s), Finished, Lighted
Total Parking Spaces 4
Garage Yes
Building
Lot Description Foothills, Landscaped, Level
Story Two
Foundation Slab
Sewer Public Sewer
Water Public
Level or Stories Two
Structure Type Cement Siding,Frame,Stucco
Schools
Elementary Schools Bergen Meadow/Valley
Middle Schools Evergreen
High Schools Evergreen
School District Jefferson County R-1
Others
Senior Community No
Ownership Corporation/Trust
Acceptable Financing 1031 Exchange, Cash, Conventional, Farm Service Agency, FHA, Jumbo, USDA Loan, VA Loan
Listing Terms 1031 Exchange, Cash, Conventional, Farm Service Agency, FHA, Jumbo, USDA Loan, VA Loan
Special Listing Condition None
Read Less Info
Want to know what your home might be worth? Contact us for a FREE valuation!

Our team is ready to help you sell your home for the highest possible price ASAP

© 2024 METROLIST, INC., DBA RECOLORADO® – All Rights Reserved
6455 S. Yosemite St., Suite 500 Greenwood Village, CO 80111 USA
Bought with Sally Kate Tinch
GET MORE INFORMATION

Consultant | Broker Associate | FA100030130






