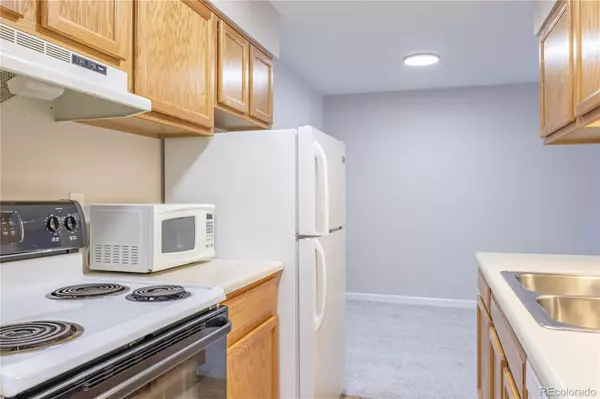$215,000
$214,900
For more information regarding the value of a property, please contact us for a free consultation.
1 Bed
1 Bath
720 SqFt
SOLD DATE : 08/07/2024
Key Details
Sold Price $215,000
Property Type Condo
Sub Type Condominium
Listing Status Sold
Purchase Type For Sale
Square Footage 720 sqft
Price per Sqft $298
Subdivision Highline Meadows
MLS Listing ID 6064550
Sold Date 08/07/24
Bedrooms 1
Full Baths 1
Condo Fees $322
HOA Fees $322/mo
HOA Y/N Yes
Originating Board recolorado
Year Built 1971
Annual Tax Amount $1,176
Tax Year 2022
Lot Size 871 Sqft
Acres 0.02
Property Description
This charming Highline Meadows condominium strikes the perfect balance between affordability and high-quality Denver Metro living! Enjoy BRAND NEW plush carpet, fresh paint throughout, in-unit laundry, private garage parking, and tons of community amenities! As you enter the unit, you're greeted with a spacious entryway closet adjacent to the front door. The galley-style kitchen is complete with a full set of appliances, a stainless steel sink, and tile flooring for easy cleaning. Located off the kitchen is a dining area to gather and entertain! The large living room is filled with natural light from the sliding doors out to your private balcony. The bedroom features a large closet to store necessities, and has a window framing a tree right outside, providing a sense of privacy. The roomy full bathroom with tile flooring has a stacked washer and dryer unit, vanity with solid-surface countertop, and tub/shower enclosure. Outside you'll find a private, deeded one-car garage, with plenty of supplemental visitor parking throughout the complex! Highline Meadows is the perfect community for all, with a shared clubhouse, pool, hot tub, park with playground, trails, a pond, and more! Located just minutes from all the amenities South Broadway has to offer, you'll find many shops, restaurants, bars, entertainment, and more nearby. Plus - easy access to C-470, Santa Fe Drive (US-85), Arapahoe Rd, Dry Creek Rd, County Line Rd, and I-25 makes commuting to work a breeze. Just minutes to Chatfield State Park! Make the most of the South Denver Metro lifestyle in this wonderful condo unit!
Location
State CO
County Arapahoe
Zoning Res
Rooms
Main Level Bedrooms 1
Interior
Interior Features Built-in Features, Eat-in Kitchen, Laminate Counters, No Stairs, Solid Surface Counters
Heating Forced Air
Cooling Central Air
Flooring Carpet, Tile
Fireplace N
Appliance Dishwasher, Disposal, Dryer, Microwave, Oven, Range, Range Hood, Refrigerator, Washer
Laundry In Unit
Exterior
Exterior Feature Balcony, Dog Run, Playground
Garage Concrete
Garage Spaces 1.0
Fence None
Pool Outdoor Pool
Utilities Available Electricity Available
Waterfront Description Pond
Roof Type Other
Parking Type Concrete
Total Parking Spaces 1
Garage No
Building
Lot Description Greenbelt, Landscaped, Near Public Transit
Story One
Sewer Community Sewer
Water Public
Level or Stories One
Structure Type Brick,Frame
Schools
Elementary Schools Hopkins
Middle Schools Powell
High Schools Heritage
School District Littleton 6
Others
Senior Community No
Ownership Individual
Acceptable Financing Cash, Conventional, FHA, VA Loan
Listing Terms Cash, Conventional, FHA, VA Loan
Special Listing Condition None
Read Less Info
Want to know what your home might be worth? Contact us for a FREE valuation!

Our team is ready to help you sell your home for the highest possible price ASAP

© 2024 METROLIST, INC., DBA RECOLORADO® – All Rights Reserved
6455 S. Yosemite St., Suite 500 Greenwood Village, CO 80111 USA
Bought with LIV Sotheby's International Realty
GET MORE INFORMATION

Consultant | Broker Associate | FA100030130






