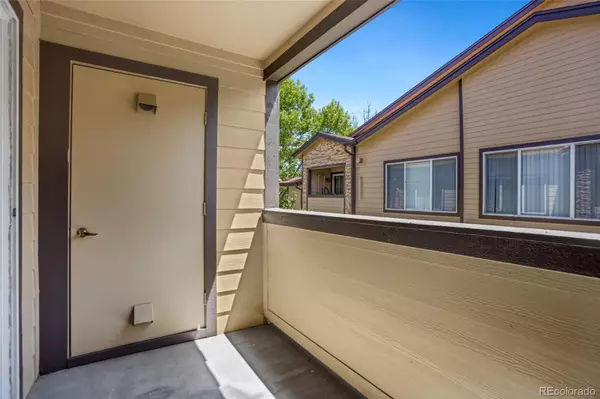$365,000
$365,000
For more information regarding the value of a property, please contact us for a free consultation.
2 Beds
2 Baths
1,050 SqFt
SOLD DATE : 08/09/2024
Key Details
Sold Price $365,000
Property Type Condo
Sub Type Condominium
Listing Status Sold
Purchase Type For Sale
Square Footage 1,050 sqft
Price per Sqft $347
Subdivision Burt On Wadsworth
MLS Listing ID 4516113
Sold Date 08/09/24
Bedrooms 2
Full Baths 2
Condo Fees $258
HOA Fees $258/mo
HOA Y/N Yes
Abv Grd Liv Area 1,050
Originating Board recolorado
Year Built 2001
Annual Tax Amount $1,529
Tax Year 2023
Property Description
Seller is offering a $5k concession for a rate buy down or to use towards closing costs! Second-floor end unit overlooking serene greenery! This beautiful unit, nestled at the back of a peaceful complex, offers a serene retreat with views of lush trees and grassy areas. Enjoy the tranquility of a wonderful and quiet community. This unit boasts two spacious bedrooms and two full bathrooms, featuring newer carpet and laminate flooring. The kitchen shines with granite countertops, a new refrigerator, and an electric range, all updated in 2022. The open floor plan includes a dining area in the kitchen, and the primary bedroom, with a walk-in closet, and living room both feature vaulted ceilings. Additional amenities include an in-unit washer and dryer, a highly coveted one-car detached garage, and an assigned parking space (13-204) in front of the building. The complex itself is highly walkable, featuring a swimming pool, hot tub, workout room, and a community room, providing ample opportunities for relaxation and socialization. Conveniently located near Wadsworth and Belleview, this popular community is close to multiple grocery stores, retailers, and restaurants. Outdoor enthusiasts will appreciate the proximity to Chatfield State Park, with its bike trails, fishing, camping, and boating options. Recent upgrades include new interior paint, carpet, and laminate flooring in 2022, a new storm door and keyless entry in 2024, and exterior paint and asphalt resealing in 2024. Low HOA dues at $258 monthly. Don't miss the opportunity to own this fantastic unit in the best location of the complex!
Location
State CO
County Denver
Zoning R-2-A
Rooms
Main Level Bedrooms 2
Interior
Interior Features Ceiling Fan(s), Granite Counters, High Speed Internet, Open Floorplan, Primary Suite, Smoke Free, Vaulted Ceiling(s), Walk-In Closet(s)
Heating Forced Air
Cooling Central Air
Flooring Carpet, Laminate, Tile
Fireplaces Number 1
Fireplaces Type Living Room
Equipment Satellite Dish
Fireplace Y
Appliance Dishwasher, Dryer, Gas Water Heater, Microwave, Refrigerator, Self Cleaning Oven, Washer
Laundry Laundry Closet
Exterior
Exterior Feature Balcony
Parking Features Asphalt, Lighted
Garage Spaces 1.0
Fence None
Utilities Available Cable Available, Electricity Connected, Internet Access (Wired), Natural Gas Connected, Phone Available
Roof Type Composition
Total Parking Spaces 2
Garage Yes
Building
Lot Description Landscaped
Sewer Public Sewer
Water Public
Level or Stories One
Structure Type Frame
Schools
Elementary Schools Grant Ranch E-8
Middle Schools Grant Ranch E-8
High Schools John F. Kennedy
School District Denver 1
Others
Senior Community No
Ownership Individual
Acceptable Financing Cash, Conventional, FHA, VA Loan
Listing Terms Cash, Conventional, FHA, VA Loan
Special Listing Condition None
Pets Allowed Yes
Read Less Info
Want to know what your home might be worth? Contact us for a FREE valuation!

Our team is ready to help you sell your home for the highest possible price ASAP

© 2025 METROLIST, INC., DBA RECOLORADO® – All Rights Reserved
6455 S. Yosemite St., Suite 500 Greenwood Village, CO 80111 USA
Bought with HomeSmart
GET MORE INFORMATION
Consultant | Broker Associate | FA100030130






