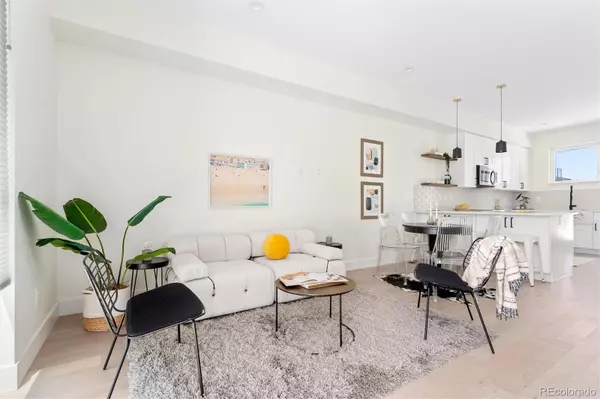$474,500
$469,000
1.2%For more information regarding the value of a property, please contact us for a free consultation.
2 Beds
2 Baths
960 SqFt
SOLD DATE : 08/09/2024
Key Details
Sold Price $474,500
Property Type Townhouse
Sub Type Townhouse
Listing Status Sold
Purchase Type For Sale
Square Footage 960 sqft
Price per Sqft $494
Subdivision Sunnyside
MLS Listing ID 3787706
Sold Date 08/09/24
Style Contemporary
Bedrooms 2
Half Baths 1
Three Quarter Bath 1
HOA Y/N No
Originating Board recolorado
Year Built 2019
Annual Tax Amount $2,170
Tax Year 2023
Property Description
Discover contemporary urban living in this stylish Sunnyside residence, only blocks away from some of Denver’s favorite restaurants and parks. Upon entering, you are greeted by an open concept layout that maximizes the sense of space. Crisp white walls and sliding glass doors help accentuate the bright and airy feel of the home. Culinary enthusiasts will appreciate the farmhouse sink and stainless steel appliances in the kitchen, which blend seamlessly with the sleek cabinetry, floating wood shelves, black hardware, and quartz countertops. The main floor powder bathroom complements the modern aesthetic found throughout with a black shiplap wall and elegant fixtures. As you retreat upstairs, the vaulted ceilings and skylight elevate the atmosphere, allowing natural light to fill the rooms. The property boasts two generously sized bedrooms, each offering comfort and privacy, making it a great space to house guests. The primary bedroom is complete with a Romeo and Juliet balcony, barn door, and top down-bottom up shades. The upstairs bathroom has a striking aesthetic with black and white tile, beautiful quartz, and a glass shower with white subway tile. A stackable washer/dryer can be found in the hallway for your convenience. To ensure you always have a place to park, located out the back door, is a dedicated parking space for the unit. With quick access to the freeway, whether you are commuting, exploring, or traveling to the mountains, you are able to do so with little effort.
Location
State CO
County Denver
Rooms
Basement Crawl Space, Sump Pump
Interior
Interior Features Open Floorplan, Quartz Counters, Vaulted Ceiling(s)
Heating Electric, Forced Air
Cooling Central Air
Flooring Tile, Vinyl
Fireplace N
Appliance Dishwasher, Disposal, Dryer, Electric Water Heater, Microwave, Oven, Range, Refrigerator, Sump Pump, Washer
Exterior
Fence None
Roof Type Composition
Total Parking Spaces 1
Garage No
Building
Lot Description Sprinklers In Front
Story Two
Sewer Public Sewer
Level or Stories Two
Structure Type Cement Siding,Metal Siding,Stucco
Schools
Elementary Schools Trevista At Horace Mann
Middle Schools Bryant-Webster
High Schools North
School District Denver 1
Others
Senior Community No
Ownership Individual
Acceptable Financing Cash, Conventional, FHA, VA Loan
Listing Terms Cash, Conventional, FHA, VA Loan
Special Listing Condition None
Read Less Info
Want to know what your home might be worth? Contact us for a FREE valuation!

Our team is ready to help you sell your home for the highest possible price ASAP

© 2024 METROLIST, INC., DBA RECOLORADO® – All Rights Reserved
6455 S. Yosemite St., Suite 500 Greenwood Village, CO 80111 USA
Bought with Real Broker LLC
GET MORE INFORMATION

Consultant | Broker Associate | FA100030130






