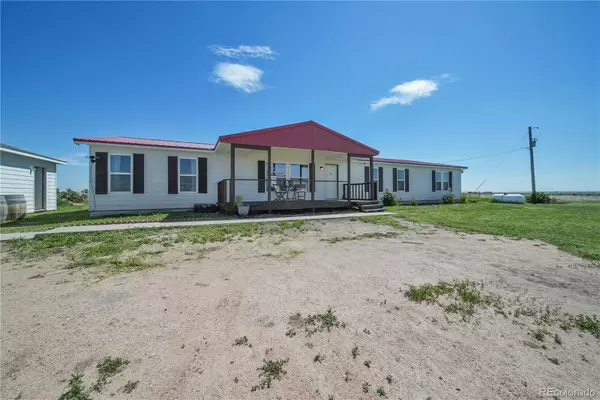$395,500
$395,000
0.1%For more information regarding the value of a property, please contact us for a free consultation.
4 Beds
2 Baths
2,730 SqFt
SOLD DATE : 08/09/2024
Key Details
Sold Price $395,500
Property Type Single Family Home
Sub Type Single Family Residence
Listing Status Sold
Purchase Type For Sale
Square Footage 2,730 sqft
Price per Sqft $144
Subdivision Adams Sub
MLS Listing ID 6268528
Sold Date 08/09/24
Bedrooms 4
Full Baths 1
Three Quarter Bath 1
HOA Y/N No
Originating Board recolorado
Year Built 2002
Annual Tax Amount $817
Tax Year 2023
Lot Size 11.170 Acres
Acres 11.17
Property Description
Have you been searching for the perfect property on land? Here it is! Welcome home to this beautiful ranch style home with a great open layout. Step up to the covered front porch where you will love relaxing and watching the summer sun set. As you enter through the living room, you will notice the light and bright open floor plan. The large kitchen with an island is perfect for entertaining. The kitchen comes with stainless steel appliances and a large corner pantry. The dining room area off of the kitchen allows for a large dining room table perfect for family dinners or holiday gatherings. The master bedroom is separate from the other bedrooms, it's its own private oasis! There is a large master bathroom and a large walk-in closet. There are also 3 good sized bedrooms on the main level and another full bath. The bonus family room is sure to impress with tons of natural light and a cozy gas fireplace! The laundry room is also located on the main level of the home. Access to the basement is near the laundry room. This is a large finished space ready for your imagination. It's a perfect storage area, can be easily converted into a workspace, craft room, safe cellar area, whatever fits your needs! Out the sliding glass door is a perfect patio space with an included pergola. Enjoy sipping coffee and watching the sunrise from your backyard patio! The 56x42 shop is the perfect size to hold all of your toys. Also, there is a 2 car detached heated garage complete with work benches. The property is also set up for horses or livestock. There is a good sized loafing shed with a stall, panels and a fenced pasture. Tons of open space for all of your needs. New paint, new gas oven, new windows (except in living room), new trim, new flooring in master bedroom and family room, newer clothes washer. This is the turnkey property you have been waiting for! All that's left to do is make it your home!
Location
State CO
County Washington
Zoning RES
Rooms
Basement Finished, Partial
Main Level Bedrooms 4
Interior
Interior Features Ceiling Fan(s), High Ceilings, Kitchen Island, Open Floorplan, Pantry, Smoke Free, Vaulted Ceiling(s), Walk-In Closet(s)
Heating Forced Air
Cooling Central Air
Flooring Carpet, Laminate, Linoleum
Fireplaces Number 1
Fireplaces Type Family Room, Gas
Fireplace Y
Appliance Dishwasher, Disposal, Dryer, Freezer, Microwave, Oven, Refrigerator, Washer
Exterior
Garage Concrete, Finished, Heated Garage
Garage Spaces 2.0
Fence Partial
Utilities Available Cable Available, Electricity Available, Electricity Connected, Natural Gas Available, Natural Gas Connected, Phone Available, Propane
View Plains
Roof Type Metal
Parking Type Concrete, Finished, Heated Garage
Total Parking Spaces 2
Garage No
Building
Lot Description Level, Open Space
Story One
Sewer Septic Tank
Water Well
Level or Stories One
Structure Type Frame,Wood Siding
Schools
Elementary Schools Otis
Middle Schools Otis
High Schools Otis
School District Otis R-3
Others
Senior Community No
Ownership Individual
Acceptable Financing Cash, Conventional, FHA, USDA Loan, VA Loan
Listing Terms Cash, Conventional, FHA, USDA Loan, VA Loan
Special Listing Condition None
Read Less Info
Want to know what your home might be worth? Contact us for a FREE valuation!

Our team is ready to help you sell your home for the highest possible price ASAP

© 2024 METROLIST, INC., DBA RECOLORADO® – All Rights Reserved
6455 S. Yosemite St., Suite 500 Greenwood Village, CO 80111 USA
Bought with EVERGREEN REAL ESTATE INC
GET MORE INFORMATION

Consultant | Broker Associate | FA100030130






