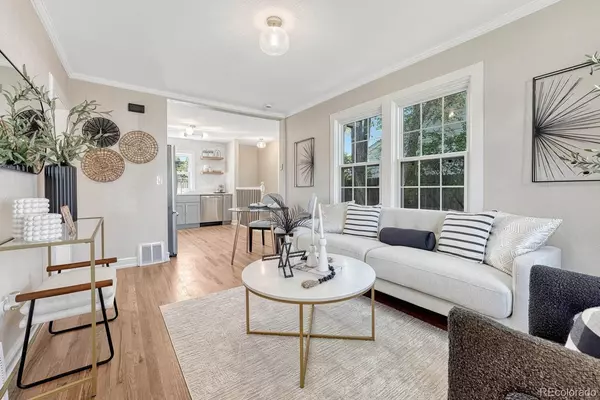$545,000
$545,000
For more information regarding the value of a property, please contact us for a free consultation.
3 Beds
2 Baths
1,345 SqFt
SOLD DATE : 08/12/2024
Key Details
Sold Price $545,000
Property Type Single Family Home
Sub Type Single Family Residence
Listing Status Sold
Purchase Type For Sale
Square Footage 1,345 sqft
Price per Sqft $405
Subdivision East Colfax
MLS Listing ID 7100001
Sold Date 08/12/24
Style Bungalow
Bedrooms 3
Full Baths 1
Three Quarter Bath 1
HOA Y/N No
Originating Board recolorado
Year Built 1942
Annual Tax Amount $2,521
Tax Year 2023
Lot Size 4,791 Sqft
Acres 0.11
Property Description
Beautifully remodeled 1940's bungalow with LARGE yard and oversized 2 car garage.
Enjoy the amenities of Central Park! Original hardwood floors and crown moldings remain, while modern updates compliment the character of this home. All new kitchen with stainless steel appliances, quartz countertops, tile backsplash and open shelving. All new bathroom updates include full tile with herringbone details. New vanity, and gold fixture details. The fully finished basement includes a family room, laundry (washer and dryer included), and the primary suite. The all new primary bathroom includes a double vanity, seamless shower glass, low curb entry, black tile accent, and gold fixtures.
The property has a quaint side patio, great for outdoor dining, very large back yard with a two car detached garage and shed for storage. Other updates include egress window, paid-for solar panels, radon mitigation system, and PVC sewer pipes.
Location
State CO
County Denver
Zoning E-SU-DX
Rooms
Basement Full
Main Level Bedrooms 2
Interior
Interior Features Built-in Features, Primary Suite, Quartz Counters, Radon Mitigation System
Heating Active Solar, Forced Air
Cooling Central Air
Flooring Carpet, Tile, Wood
Fireplace N
Appliance Dishwasher, Disposal, Dryer, Gas Water Heater, Range Hood, Refrigerator, Self Cleaning Oven, Washer
Exterior
Exterior Feature Lighting, Private Yard, Rain Gutters
Garage Dry Walled, Exterior Access Door, Oversized
Garage Spaces 2.0
Fence Partial
Utilities Available Cable Available, Electricity Connected, Natural Gas Connected
Roof Type Architecural Shingle
Parking Type Dry Walled, Exterior Access Door, Oversized
Total Parking Spaces 2
Garage No
Building
Lot Description Level
Story One
Foundation Block
Sewer Public Sewer
Water Public
Level or Stories One
Structure Type Block,Concrete,Frame,Stucco
Schools
Elementary Schools Ashley
Middle Schools Hill
High Schools George Washington
School District Denver 1
Others
Senior Community No
Ownership Corporation/Trust
Acceptable Financing 1031 Exchange, Cash, Conventional, Other, VA Loan
Listing Terms 1031 Exchange, Cash, Conventional, Other, VA Loan
Special Listing Condition None
Read Less Info
Want to know what your home might be worth? Contact us for a FREE valuation!

Our team is ready to help you sell your home for the highest possible price ASAP

© 2024 METROLIST, INC., DBA RECOLORADO® – All Rights Reserved
6455 S. Yosemite St., Suite 500 Greenwood Village, CO 80111 USA
Bought with Thrive Real Estate Group
GET MORE INFORMATION

Consultant | Broker Associate | FA100030130






