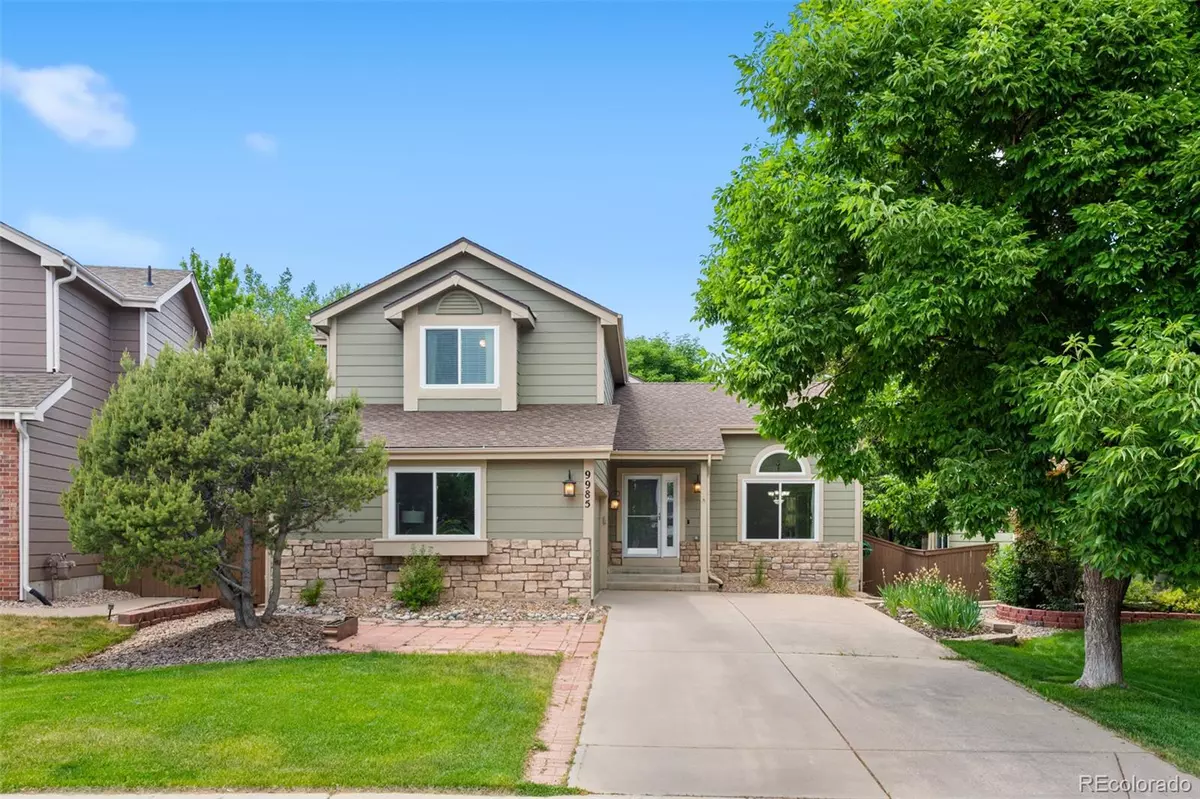$680,000
$709,500
4.2%For more information regarding the value of a property, please contact us for a free consultation.
5 Beds
4 Baths
2,686 SqFt
SOLD DATE : 08/07/2024
Key Details
Sold Price $680,000
Property Type Single Family Home
Sub Type Single Family Residence
Listing Status Sold
Purchase Type For Sale
Square Footage 2,686 sqft
Price per Sqft $253
Subdivision Highlands Ranch Westridge
MLS Listing ID 6206906
Sold Date 08/07/24
Style Traditional
Bedrooms 5
Full Baths 2
Half Baths 1
Three Quarter Bath 1
Condo Fees $168
HOA Fees $56/qua
HOA Y/N Yes
Abv Grd Liv Area 1,773
Originating Board recolorado
Year Built 1995
Annual Tax Amount $4,222
Tax Year 2023
Lot Size 6,534 Sqft
Acres 0.15
Property Description
**Welcome to your home nestled in the Westridge area of Highlands Ranch**Situated near the end of a tranquil cul-de-sac, this stunning 5-bedroom, 3.5-bathroom residence is one of the better values you can find in the area**
Step inside and be greeted by an inviting open floor plan, with tasteful decor and neutral paint tones, creating a welcoming ambiance throughout**
The sunlit kitchen offers great space for culinary adventures, boasting ample cabinetry, and expansive countertops overlooking the backyard**Granite Countertops and tile backsplash are complimented by the Deluxe kitchen appliance package that includes refrigerator, induction stove/oven and dishwasher all 3 years young!**Enjoy meals with a view from the adjacent dining area or step outside onto the spacious deck, offering pleasant outdoor entertaining and relaxation**
Upstairs, discover the master suite featuring a five-piece bath, providing the ultimate sanctuary for relaxation and rejuvenation**The two additional bedrooms offer versatility and comfort for family members or guests, while the additional full hall bath ensures convenience and privacy for all**
The finished basement expands the living space, offering two additional bedrooms, a 3/4 bath and endless possibilities for a home office, fitness area, or media room to suit your lifestyle needs**
Outside, the expansive deck provides the perfect backdrop for outdoor enjoyment, while the surrounding neighborhood offers a sense of community and convenience**Take advantage of the nearby schools, parks, and recreational amenities, all just moments away**
This home has been meticulously maintained and boasts several recent upgrades including new windows, air conditioning, wood flooring, and a new hot water tank, ensuring comfort and peace of mind for years to come.**
Location
State CO
County Douglas
Zoning PDU
Rooms
Basement Finished, Partial
Interior
Interior Features Ceiling Fan(s), Eat-in Kitchen, High Ceilings, Solid Surface Counters, Vaulted Ceiling(s), Walk-In Closet(s)
Heating Forced Air, Natural Gas
Cooling Central Air
Flooring Carpet, Vinyl
Fireplaces Number 1
Fireplaces Type Family Room
Fireplace Y
Appliance Dishwasher, Disposal, Dryer, Microwave, Oven, Range, Refrigerator, Self Cleaning Oven, Washer
Exterior
Parking Features Concrete
Garage Spaces 2.0
Fence Full
Utilities Available Cable Available, Electricity Available, Electricity Connected, Internet Access (Wired), Natural Gas Available, Natural Gas Connected
Roof Type Architecural Shingle
Total Parking Spaces 2
Garage Yes
Building
Lot Description Cul-De-Sac, Irrigated, Master Planned, Sprinklers In Front, Sprinklers In Rear
Foundation Concrete Perimeter
Sewer Community Sewer
Water Private
Level or Stories Two
Structure Type Brick,Frame
Schools
Elementary Schools Trailblazer
Middle Schools Ranch View
High Schools Thunderridge
School District Douglas Re-1
Others
Senior Community No
Ownership Individual
Acceptable Financing Cash, Conventional, FHA
Listing Terms Cash, Conventional, FHA
Special Listing Condition None
Pets Allowed Cats OK, Dogs OK
Read Less Info
Want to know what your home might be worth? Contact us for a FREE valuation!

Our team is ready to help you sell your home for the highest possible price ASAP

© 2024 METROLIST, INC., DBA RECOLORADO® – All Rights Reserved
6455 S. Yosemite St., Suite 500 Greenwood Village, CO 80111 USA
Bought with Madison & Company Properties
GET MORE INFORMATION
Consultant | Broker Associate | FA100030130






