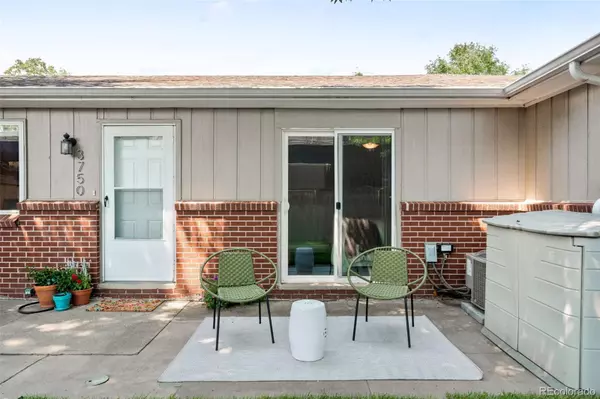$499,500
$500,000
0.1%For more information regarding the value of a property, please contact us for a free consultation.
2 Beds
2 Baths
822 SqFt
SOLD DATE : 08/15/2024
Key Details
Sold Price $499,500
Property Type Single Family Home
Sub Type Single Family Residence
Listing Status Sold
Purchase Type For Sale
Square Footage 822 sqft
Price per Sqft $607
Subdivision West Highland
MLS Listing ID 2282138
Sold Date 08/15/24
Bedrooms 2
Half Baths 1
Three Quarter Bath 1
HOA Y/N No
Originating Board recolorado
Year Built 1967
Annual Tax Amount $1,874
Tax Year 2023
Lot Size 1,742 Sqft
Acres 0.04
Property Description
Bright & open 2-bed/1.5-bath remodeled row house with a large fully fenced yard in a great West Highland location. NO HOA. Centrally located between Highlands Square and Berkeley’s Tennyson St corridor, this 4-plex is mid-block on a quiet lot with mature trees. Fully renovated in 2014 with tasteful modern finishes, there are oak hardwood floors throughout and a large open kitchen with quartz countertops & stainless steel appliances including a gas range. The space lives larger than the square footage suggests, with a sizable living room, a walk-in laundry room off the kitchen and a primary bedroom that opens to the patio. The living room was just repainted, and the front yard has fresh sod. The roof was replaced in 2019, and owners coordinate to keep the shared walkway & parking area well maintained. The property includes 1 designated parking space, with plenty of street parking for guests. Enjoy a fantastic location just a short walk to Sprouts, Pferdesteller Park, and also to some of the best restaurants & bars in Denver along Tennyson St– Call Your Mother Deli, Hey Kiddo, Hops & Pie, Huckleberry Roasters, Voghera, Sweetgreen & many others!
Location
State CO
County Denver
Zoning U-SU-C
Rooms
Main Level Bedrooms 2
Interior
Interior Features Ceiling Fan(s), No Stairs, Open Floorplan, Quartz Counters
Heating Forced Air, Natural Gas
Cooling Central Air
Flooring Wood
Fireplace N
Appliance Dishwasher, Disposal, Dryer, Microwave, Range, Refrigerator, Washer
Laundry In Unit
Exterior
Exterior Feature Private Yard
Garage Asphalt
Fence Full
Roof Type Composition
Parking Type Asphalt
Total Parking Spaces 1
Garage No
Building
Lot Description Level
Story One
Sewer Public Sewer
Water Public
Level or Stories One
Structure Type Brick,Frame,Vinyl Siding
Schools
Elementary Schools Edison
Middle Schools Denver Montessori
High Schools North
School District Denver 1
Others
Senior Community No
Ownership Individual
Acceptable Financing Cash, Conventional, FHA, VA Loan
Listing Terms Cash, Conventional, FHA, VA Loan
Special Listing Condition None
Read Less Info
Want to know what your home might be worth? Contact us for a FREE valuation!

Our team is ready to help you sell your home for the highest possible price ASAP

© 2024 METROLIST, INC., DBA RECOLORADO® – All Rights Reserved
6455 S. Yosemite St., Suite 500 Greenwood Village, CO 80111 USA
Bought with Lynn Real Estate
GET MORE INFORMATION

Consultant | Broker Associate | FA100030130






