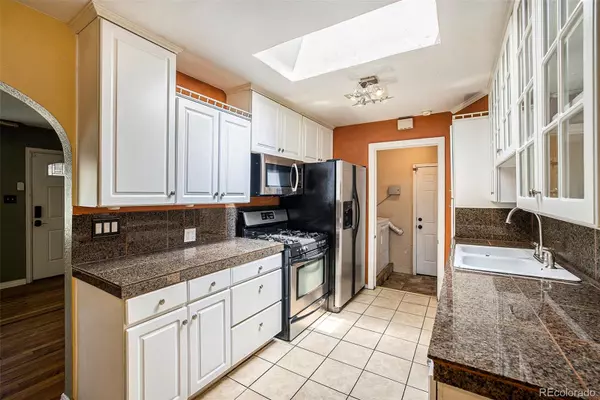$365,000
$399,000
8.5%For more information regarding the value of a property, please contact us for a free consultation.
4 Beds
2 Baths
1,313 SqFt
SOLD DATE : 08/16/2024
Key Details
Sold Price $365,000
Property Type Single Family Home
Sub Type Single Family Residence
Listing Status Sold
Purchase Type For Sale
Square Footage 1,313 sqft
Price per Sqft $277
Subdivision East Colfax
MLS Listing ID 7795741
Sold Date 08/16/24
Bedrooms 4
Full Baths 1
Three Quarter Bath 1
HOA Y/N No
Originating Board recolorado
Year Built 1943
Annual Tax Amount $2,215
Tax Year 2023
Lot Size 6,098 Sqft
Acres 0.14
Property Description
The opportunity you have been waiting for in one of Denver's wonderful neighborhoods, East Colfax! Bring your tool belt, creativity, and vision to create your dream home as the options are plentiful on this 6,250 square foot lot. The home features 4 nice sized bedrooms with natural light, a spacious living area with a large window overlooking the front yard. Natural hard wood floors throughout, a brand new roof, and owned Solar Panel system. The large backyard could be your oasis as there's ample space for your imagination to run wild, and with alley access even add a garage for additional parking, storage or even an ADU with the many options of E-TU-B zoning. This location can't be beat!! As it is near many new developments along the East Colfax corridor, Stanley Marketplace, Lowry, restaurants, shopping and so much more. Public transportation is also nearby to get across town or downtown with major plans from RTD to create even more transportation accessibility. Opportunity is knocking with endless possibilities for anyone looking to build sweat equity in a starter home, house hack, fix & flip, investors or developers. Check out the website of the East Colfax area plan to learn more https://storymaps.arcgis.com/stories/4077555e7eab4bb2b48dcb3bc4691206
Location
State CO
County Denver
Zoning E-TU-B
Rooms
Basement Crawl Space
Main Level Bedrooms 4
Interior
Interior Features Ceiling Fan(s), Granite Counters
Heating Forced Air, Natural Gas
Cooling Air Conditioning-Room
Flooring Carpet, Tile, Wood
Fireplace N
Appliance Dishwasher, Disposal, Dryer, Microwave, Oven, Range, Refrigerator, Washer
Exterior
Exterior Feature Dog Run
Garage Concrete
Roof Type Composition
Parking Type Concrete
Total Parking Spaces 2
Garage No
Building
Lot Description Level
Story One
Sewer Public Sewer
Water Public
Level or Stories One
Structure Type Brick,Frame
Schools
Elementary Schools Place Bridge Academy
Middle Schools Place Bridge Academy
High Schools George Washington
School District Denver 1
Others
Senior Community No
Ownership Estate
Acceptable Financing Cash, Conventional, FHA, VA Loan
Listing Terms Cash, Conventional, FHA, VA Loan
Special Listing Condition None
Read Less Info
Want to know what your home might be worth? Contact us for a FREE valuation!

Our team is ready to help you sell your home for the highest possible price ASAP

© 2024 METROLIST, INC., DBA RECOLORADO® – All Rights Reserved
6455 S. Yosemite St., Suite 500 Greenwood Village, CO 80111 USA
Bought with You 1st Realty
GET MORE INFORMATION

Consultant | Broker Associate | FA100030130






