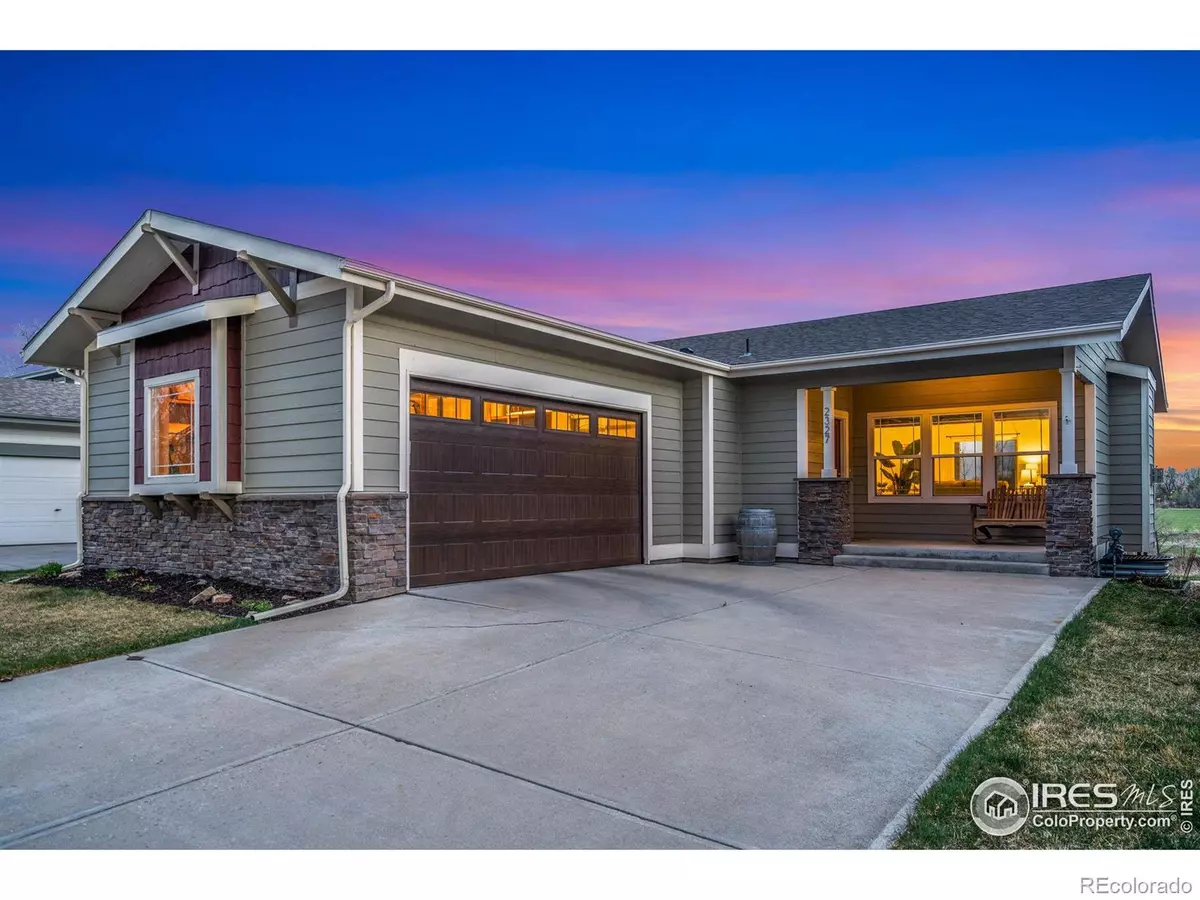$745,000
$750,000
0.7%For more information regarding the value of a property, please contact us for a free consultation.
4 Beds
3 Baths
2,750 SqFt
SOLD DATE : 08/20/2024
Key Details
Sold Price $745,000
Property Type Single Family Home
Sub Type Single Family Residence
Listing Status Sold
Purchase Type For Sale
Square Footage 2,750 sqft
Price per Sqft $270
Subdivision West Vine Bungalows
MLS Listing ID IR1007423
Sold Date 08/20/24
Bedrooms 4
Full Baths 1
Three Quarter Bath 2
Condo Fees $400
HOA Fees $33/ann
HOA Y/N Yes
Originating Board recolorado
Year Built 2006
Tax Year 2023
Lot Size 5,227 Sqft
Acres 0.12
Property Description
Welcome home to 2327 W Tarragon Lane in West Vine Bungalows, the custom & quant modern construction neighborhood just west of Old Town. With a premier lot location backing to Mercer Canal, neighborhood green belt space and a paved trail, this home is designed for quiet living with mountain views. Come through the front door of the craftsman ranch-style home and notice the laminate wood floors, gas fireplace and open floor plan. The kitchen features new stone counters, subway backsplash & updated light fixtures. The primary bedroom's large size compliments the walk-in closet, access to the deck & ensuite bathroom. Two additional bedrooms, a bathroom and laundry room complete the first level. Downstairs, take in the recently completed basement with custom wet bar, two sided fireplace with stacked stone & attractive mantel and the plank flooring. An additional bedroom, bathroom & storage room complete the basement. Outside, notice the deck, flagstone patio, raised beds and firepit, all ready to relax in the views of the foothills, lush trees & green space. This stunning single-family home offers 3104 square feet of living space with 4 bedrooms & 3 bathrooms. The house features an array of architectural elements including built-ins and a wet bar, complemented by open, panoramic, and mountain views. Cozy up by the fireplace in the living area or retreat to the formal dining room, foyer, or home office. Solar panels are included and produce 5kWh. Don't hesitate; schedule a showing and come take a look!
Location
State CO
County Larimer
Zoning RES
Rooms
Basement Full
Main Level Bedrooms 3
Interior
Interior Features Open Floorplan, Walk-In Closet(s)
Heating Forced Air
Cooling Ceiling Fan(s), Central Air
Flooring Tile
Fireplaces Type Family Room, Gas, Living Room
Fireplace N
Appliance Dishwasher, Microwave, Oven, Refrigerator
Laundry In Unit
Exterior
Garage Oversized
Garage Spaces 2.0
Utilities Available Electricity Available, Internet Access (Wired), Natural Gas Available
View Mountain(s)
Roof Type Composition
Parking Type Oversized
Total Parking Spaces 2
Garage Yes
Building
Lot Description Open Space, Rolling Slope, Sprinklers In Front
Story One
Foundation Slab
Sewer Public Sewer
Water Public
Level or Stories One
Structure Type Stone,Wood Frame
Schools
Elementary Schools Irish
Middle Schools Lincoln
High Schools Poudre
School District Poudre R-1
Others
Ownership Individual
Acceptable Financing Cash, Conventional, FHA, VA Loan
Listing Terms Cash, Conventional, FHA, VA Loan
Read Less Info
Want to know what your home might be worth? Contact us for a FREE valuation!

Our team is ready to help you sell your home for the highest possible price ASAP

© 2024 METROLIST, INC., DBA RECOLORADO® – All Rights Reserved
6455 S. Yosemite St., Suite 500 Greenwood Village, CO 80111 USA
Bought with Resident Realty
GET MORE INFORMATION

Consultant | Broker Associate | FA100030130






