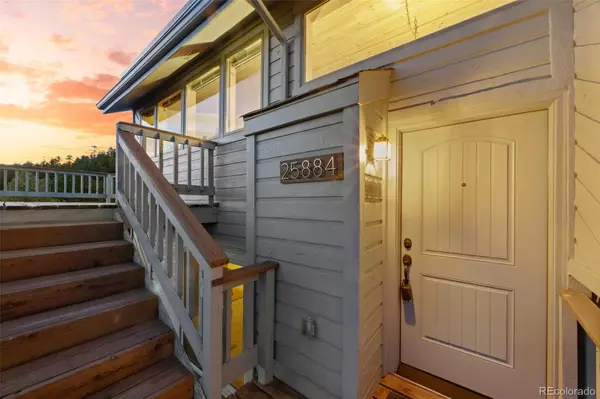$974,500
$987,000
1.3%For more information regarding the value of a property, please contact us for a free consultation.
4 Beds
3 Baths
2,183 SqFt
SOLD DATE : 08/21/2024
Key Details
Sold Price $974,500
Property Type Single Family Home
Sub Type Single Family Residence
Listing Status Sold
Purchase Type For Sale
Square Footage 2,183 sqft
Price per Sqft $446
Subdivision Aspen Park
MLS Listing ID 3132225
Sold Date 08/21/24
Style Mountain Contemporary
Bedrooms 4
Full Baths 1
Three Quarter Bath 2
HOA Y/N No
Originating Board recolorado
Year Built 1989
Annual Tax Amount $4,343
Tax Year 2023
Lot Size 1.190 Acres
Acres 1.19
Property Description
**LENDER PAID 1/0 temp buydown + $5000 SELLER PAID toward closing costs or buydown - SAVE UP TO $500/mo on mortgage payment. There is nothing like having that eagle's nest perspective over Aspen Park, perched on top of the magnificent rock outcroppings on over an acre lot that's been thoroughly fire mitigated. Stare off at Mt. Blue Sky from the expansive wrap-around deck. When you do come inside you'll be blown away by the meticulous consideration that was put into this complete home remodel! Every detail of high-efficiency upgrades meet you with lower costs, more comfortable living and smart features that make your life easier day to day. Owned LG panels with >90% efficiency in 24 years means you can expect negative core bills, allowing easy EV via Tesla wall charger. In addition to the low e 4 pane picture window, 3 pane sliders and skylights with point of use solar powered blinds (w/ rechargeable batteries), you're going to stay cooler in the summer months and warmer through the winter when you turn up that gas aspen log fireplace. The kitchen boasts a large island for entertaining, Deckton (outdoor rated) counters and backsplash, high-end cabinetry, Kitchen-Aid black stainless steel appliances and Spanish porcelain tile floors. The primary suite offers a timeless en-suite and walk-in closet, private balcony and sitting area to watch the sun over the mountains. New Mohawk carpet/pad made of stain-resistant recycled plastic water bottles is hypoallergenic. Two of the bathrooms have been fully remodeled with tile showers, new vanities, flooring and fixtures. 3 large bedrooms + additional office/flex room. There's a peace on this property that invites you in to stay but when you do need to leave, you're just 3 minutes to the grocery store, 20 minutes to Littleton with as easy of a commute as possible, straight down the mountain. It's time to live the mountain life you've been dreaming of, come see what Mosier street has to offer, you're guaranteed to be impressed!
Location
State CO
County Jefferson
Zoning MR-1
Rooms
Main Level Bedrooms 2
Interior
Interior Features Ceiling Fan(s), Eat-in Kitchen, Five Piece Bath, High Ceilings, Kitchen Island, Open Floorplan, Primary Suite, Radon Mitigation System, Smart Ceiling Fan, Smart Window Coverings, Synthetic Counters, T&G Ceilings, Vaulted Ceiling(s), Walk-In Closet(s)
Heating Baseboard, Electric, Natural Gas, Radiant Floor, Solar
Cooling Attic Fan
Flooring Carpet, Tile
Fireplaces Number 2
Fireplaces Type Basement, Family Room, Gas Log
Fireplace Y
Appliance Dishwasher, Dryer, Microwave, Range, Range Hood, Refrigerator, Tankless Water Heater, Washer
Laundry In Unit
Exterior
Exterior Feature Balcony, Dog Run, Heated Gutters
Garage Dry Walled, Electric Vehicle Charging Station(s), Floor Coating, Insulated Garage, Lighted, Storage
Garage Spaces 2.0
Fence Partial
Utilities Available Cable Available, Electricity Connected, Natural Gas Connected
View Mountain(s)
Roof Type Composition
Parking Type Dry Walled, Electric Vehicle Charging Station(s), Floor Coating, Insulated Garage, Lighted, Storage
Total Parking Spaces 2
Garage Yes
Building
Lot Description Cul-De-Sac, Fire Mitigation, Foothills, Many Trees, Mountainous, Rock Outcropping, Sloped
Story Two
Sewer Septic Tank
Level or Stories Two
Structure Type Frame,Wood Siding
Schools
Elementary Schools West Jefferson
Middle Schools West Jefferson
High Schools Conifer
School District Jefferson County R-1
Others
Senior Community No
Ownership Individual
Acceptable Financing Cash, Conventional
Listing Terms Cash, Conventional
Special Listing Condition None
Read Less Info
Want to know what your home might be worth? Contact us for a FREE valuation!

Our team is ready to help you sell your home for the highest possible price ASAP

© 2024 METROLIST, INC., DBA RECOLORADO® – All Rights Reserved
6455 S. Yosemite St., Suite 500 Greenwood Village, CO 80111 USA
Bought with Madison & Company Properties
GET MORE INFORMATION

Consultant | Broker Associate | FA100030130






