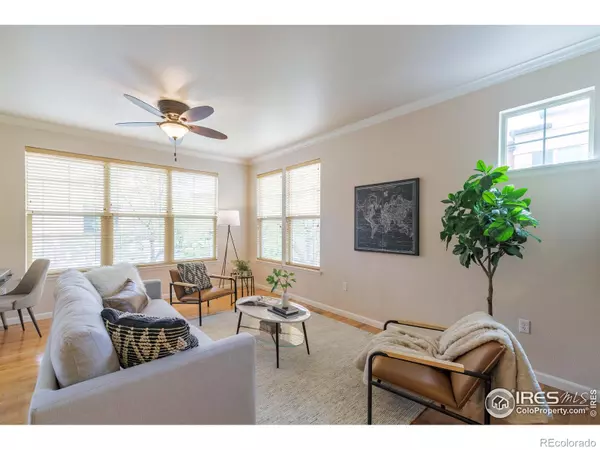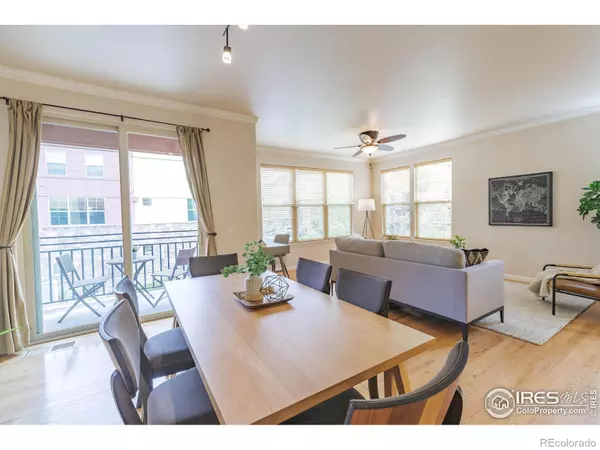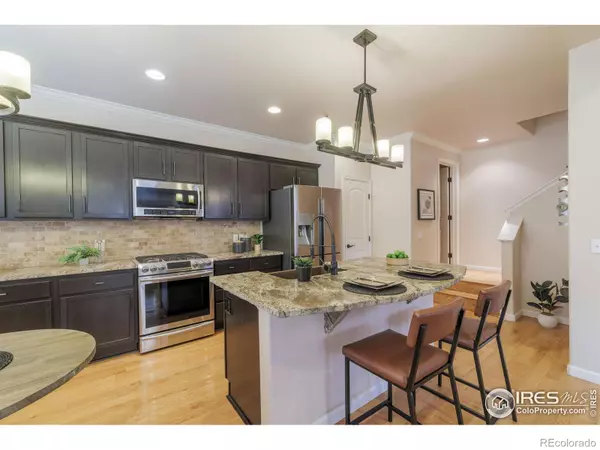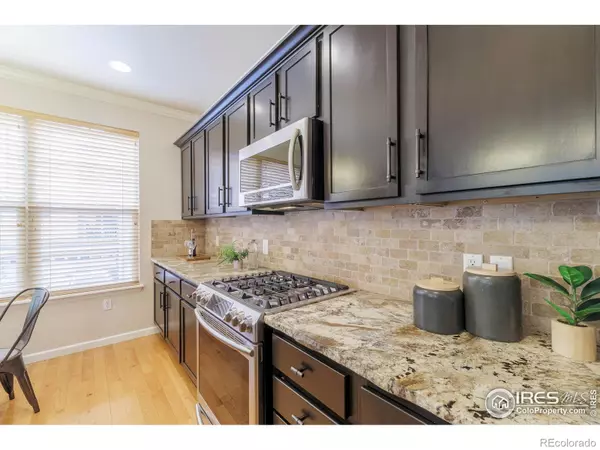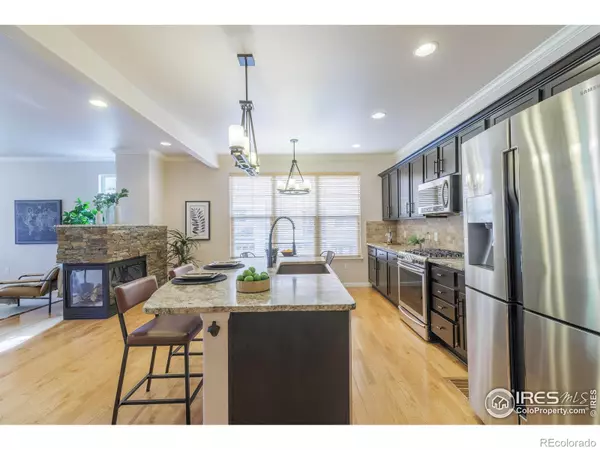$556,500
$575,000
3.2%For more information regarding the value of a property, please contact us for a free consultation.
3 Beds
3 Baths
1,994 SqFt
SOLD DATE : 08/22/2024
Key Details
Sold Price $556,500
Property Type Multi-Family
Sub Type Multi-Family
Listing Status Sold
Purchase Type For Sale
Square Footage 1,994 sqft
Price per Sqft $279
Subdivision Vantage Point
MLS Listing ID IR1008300
Sold Date 08/22/24
Style Contemporary
Bedrooms 3
Full Baths 1
Half Baths 1
Three Quarter Bath 1
Condo Fees $237
HOA Fees $237/mo
HOA Y/N Yes
Abv Grd Liv Area 1,929
Originating Board recolorado
Year Built 2006
Annual Tax Amount $4,587
Tax Year 2023
Lot Size 871 Sqft
Acres 0.02
Property Description
Urban living in Vantage Point that sits on the border of Louisville. Natural light floods through the numerous windows in this beautifully appointed 3 bedroom, 3 bath end-unit townhome that has many upgrades including: 3 car tandem garage with additional finished room, upgraded kitchen gas range/oven, large kitchen island with slab granite countertops, chef's kitchen with pantry, beautiful stone 3-sided gas fireplace, gorgeous primary bath with x-large shower & 2 shower heads, solid hardwood floors throughout the main level and up the stairs, new carpet in bedrooms, all stainless steel appliances included along with the washer/dryer. HOA amenities include pool, hot tub, exercise room & clubhouse that can be reserved for private events, business center, dog park, recreation area as well as water, trash, snow removal, hazard insurance & exterior maintenance included in HOA fee. Boulder Valley schools. Easy proximity to Denver, Boulder, DIA, Interlocken Business Park, Flatiron's Mall, public transportation (the A/B Bus line stop is located in the community with NON-STOP service all the way to the Denver International Airport!) , restaurants & shopping. Convenient access to miles of open space trails and the US 36 bike trail.
Location
State CO
County Broomfield
Zoning PUD
Rooms
Basement Partial
Interior
Interior Features Eat-in Kitchen, Kitchen Island, Open Floorplan, Walk-In Closet(s)
Heating Forced Air
Cooling Ceiling Fan(s), Central Air
Flooring Wood
Fireplaces Type Gas, Great Room, Other
Equipment Satellite Dish
Fireplace N
Appliance Dishwasher, Disposal, Down Draft, Dryer, Microwave, Oven, Refrigerator, Self Cleaning Oven, Washer
Laundry In Unit
Exterior
Exterior Feature Balcony
Parking Features Tandem
Garage Spaces 3.0
Utilities Available Cable Available, Electricity Available, Internet Access (Wired), Natural Gas Available
Roof Type Composition
Total Parking Spaces 3
Garage Yes
Building
Foundation Slab
Sewer Public Sewer
Water Public
Level or Stories Two
Structure Type Stone,Wood Frame
Schools
Elementary Schools Aspen Creek K-8
Middle Schools Aspen Creek K-8
High Schools Broomfield
School District Boulder Valley Re 2
Others
Ownership Individual
Acceptable Financing Cash, Conventional, FHA, VA Loan
Listing Terms Cash, Conventional, FHA, VA Loan
Pets Allowed Cats OK, Dogs OK
Read Less Info
Want to know what your home might be worth? Contact us for a FREE valuation!

Our team is ready to help you sell your home for the highest possible price ASAP

© 2025 METROLIST, INC., DBA RECOLORADO® – All Rights Reserved
6455 S. Yosemite St., Suite 500 Greenwood Village, CO 80111 USA
Bought with Kimberly Brown
GET MORE INFORMATION
Consultant | Broker Associate | FA100030130


