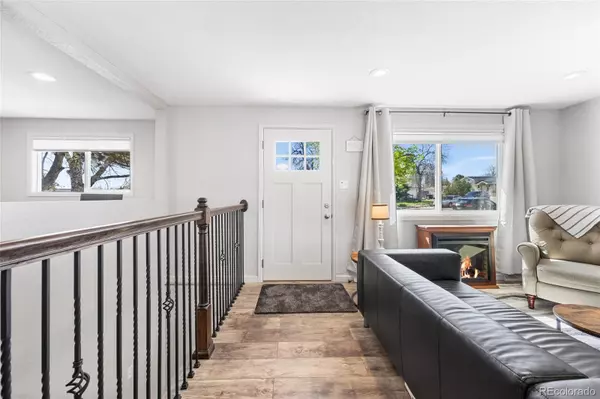$582,500
$599,000
2.8%For more information regarding the value of a property, please contact us for a free consultation.
5 Beds
2 Baths
1,934 SqFt
SOLD DATE : 08/22/2024
Key Details
Sold Price $582,500
Property Type Single Family Home
Sub Type Single Family Residence
Listing Status Sold
Purchase Type For Sale
Square Footage 1,934 sqft
Price per Sqft $301
Subdivision Acres Green
MLS Listing ID 6620244
Sold Date 08/22/24
Bedrooms 5
Full Baths 2
HOA Y/N No
Abv Grd Liv Area 978
Originating Board recolorado
Year Built 1973
Annual Tax Amount $3,317
Tax Year 2023
Lot Size 10,018 Sqft
Acres 0.23
Property Description
**Property qualifies for a 1% interest rate reduction for the 1st year paid for by preferred lender - Contact listing agent for more details** Visit 266DiannaDr.com for Highlight Video, 3D Tour, Floorplan and more! Welcome to this beautifully remodeled ranch-style home located in the charming town of Lone Tree. This 5-bedroom, 2-bathroom property boasts modern upgrades and thoughtful finishes throughout, making it the perfect blend of classic charm and contemporary convenience. Step inside to discover the heart of the home - a stunning open kitchen that is sure to impress any home chef. The kitchen features slab granite countertops, a center island with seating, a stylish glass backsplash, and stainless steel appliances, including a gas stove. This space is perfect for entertaining guests or enjoying casual meals. Adjacent to the kitchen is the spacious and inviting family room, offering a comfortable and cozy retreat for relaxation. The main level also includes a beautifully remodeled full bath, adding a touch of luxury to everyday living. Downstairs, the finished basement provides additional living space, ideal for a home office, playroom, or media room. This versatile area offers endless possibilities to suit your lifestyle and needs. Step outside to the covered back patio and enjoy outdoor living at its finest. The updated landscaping creates a serene and inviting outdoor oasis, perfect for gatherings or simply unwinding after a long day. The privacy fence ensures a sense of seclusion, allowing you to relax and enjoy the peace and quiet of your own backyard. For added convenience and efficiency, this home is equipped with a B-hyve smart sprinkler controller, making lawn care a breeze. The insulated and drywalled garage provides space for parking and storage, ensuring that your vehicles and belongings are well-protected. Ideal location is just a few minutes to I-25 or 470, plus all the shops and restaurants at Park Meadows Mall.
Location
State CO
County Douglas
Zoning SR
Rooms
Basement Cellar, Full
Main Level Bedrooms 3
Interior
Interior Features Eat-in Kitchen
Heating Forced Air
Cooling Central Air
Flooring Carpet, Tile, Wood
Fireplace N
Appliance Dishwasher, Microwave, Oven, Range, Refrigerator
Exterior
Exterior Feature Private Yard, Smart Irrigation
Garage Spaces 2.0
Fence Full
Roof Type Composition
Total Parking Spaces 2
Garage Yes
Building
Lot Description Landscaped, Sprinklers In Front, Sprinklers In Rear
Sewer Public Sewer
Water Public
Level or Stories One
Structure Type Wood Siding
Schools
Elementary Schools Acres Green
Middle Schools Cresthill
High Schools Highlands Ranch
School District Douglas Re-1
Others
Senior Community No
Ownership Individual
Acceptable Financing Cash, Conventional, FHA, VA Loan
Listing Terms Cash, Conventional, FHA, VA Loan
Special Listing Condition None
Read Less Info
Want to know what your home might be worth? Contact us for a FREE valuation!

Our team is ready to help you sell your home for the highest possible price ASAP

© 2025 METROLIST, INC., DBA RECOLORADO® – All Rights Reserved
6455 S. Yosemite St., Suite 500 Greenwood Village, CO 80111 USA
Bought with Madison & Company Properties
GET MORE INFORMATION
Consultant | Broker Associate | FA100030130






