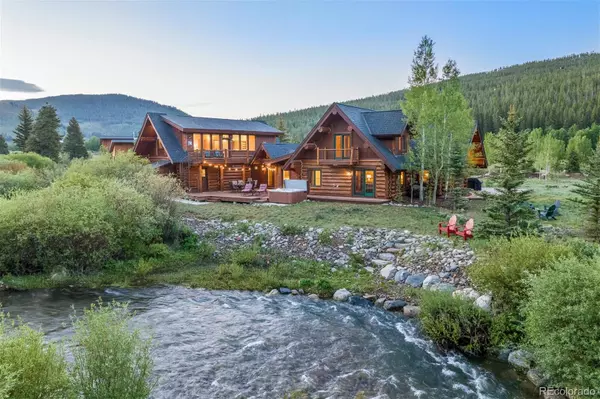$3,650,000
$3,795,000
3.8%For more information regarding the value of a property, please contact us for a free consultation.
5 Beds
5 Baths
3,323 SqFt
SOLD DATE : 08/28/2024
Key Details
Sold Price $3,650,000
Property Type Single Family Home
Sub Type Single Family Residence
Listing Status Sold
Purchase Type For Sale
Square Footage 3,323 sqft
Price per Sqft $1,098
Subdivision Swan River Valley Pud
MLS Listing ID 3408016
Sold Date 08/28/24
Style Rustic Contemporary
Bedrooms 5
Full Baths 2
Half Baths 2
Three Quarter Bath 1
HOA Y/N No
Originating Board recolorado
Year Built 1995
Annual Tax Amount $7,479
Tax Year 2022
Lot Size 3,484 Sqft
Acres 0.08
Property Description
A serene riverfront mountain setting awaits at 1781 Tiger Road. Located just minutes to Breckenridge’s Main Street, this 5-bed log home is nestled along the banks of the Swan River and benefits from timeless mountain finishes, a desirable layout, and endless opportunities for outdoor living. The intricately carved arched doorways surrounding the great room perfectly showcase the fine craftsmanship of the home, further evidenced by the immaculately cared-for logs throughout. A grand floor-to-ceiling river rock fireplace is the centerpiece of the living room, and harmoniously fuses the inside of the cabin with its waterside location. 1781 Tiger Road includes both sides of the river making this stretch of the Swan a private river. Luxuriate in Breckenridge’s fresh alpine air from any of the expansive patio and outdoor spaces, and enjoy endless mountain views, including a North-to-South panorama of the mighty 10 Mile Range. Ample storage space for cars and all your mountain adventure toys is found in the attached 3 car-garage. Bordering the national forest and located off a secluded road at the end of a private driveway, peace and quiet can be found here at your new 3+ acre riverfront mountain paradise.
Information is provided to best of listing broker's knowledge. It is the sole responsibility of the buyer to ensure the suitability of the property for buyer's needs.
Location
State CO
County Summit
Zoning CPUD
Rooms
Main Level Bedrooms 1
Interior
Interior Features Built-in Features, Ceiling Fan(s), Entrance Foyer, Granite Counters, High Speed Internet, Radon Mitigation System, Smoke Free, Hot Tub, Vaulted Ceiling(s)
Heating Baseboard, Radiant
Cooling None
Flooring Carpet, Concrete, Stone, Tile, Wood
Fireplace N
Appliance Bar Fridge, Cooktop, Dishwasher, Disposal, Dryer, Freezer, Microwave, Range, Refrigerator, Washer, Water Purifier
Exterior
Exterior Feature Balcony, Fire Pit, Rain Gutters, Spa/Hot Tub
Garage 220 Volts, Asphalt
Garage Spaces 3.0
View Mountain(s), Valley, Water
Roof Type Architecural Shingle,Stone-Coated Steel,Wood
Parking Type 220 Volts, Asphalt
Total Parking Spaces 3
Garage Yes
Building
Story Two
Sewer Septic Tank
Water Private, Well
Level or Stories Two
Structure Type Log
Schools
Elementary Schools Upper Blue
Middle Schools Summit
High Schools Summit
School District Summit Re-1
Others
Senior Community No
Ownership Individual
Acceptable Financing Cash, Conventional, Jumbo, Other
Listing Terms Cash, Conventional, Jumbo, Other
Special Listing Condition None
Pets Description Only for Owner
Read Less Info
Want to know what your home might be worth? Contact us for a FREE valuation!

Our team is ready to help you sell your home for the highest possible price ASAP

© 2024 METROLIST, INC., DBA RECOLORADO® – All Rights Reserved
6455 S. Yosemite St., Suite 500 Greenwood Village, CO 80111 USA
Bought with NON MLS PARTICIPANT
GET MORE INFORMATION

Consultant | Broker Associate | FA100030130






