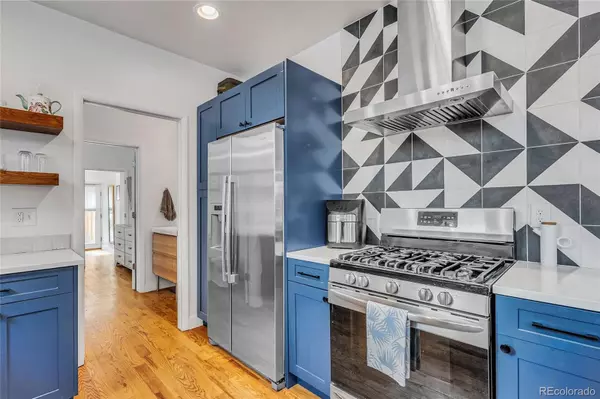$480,000
$475,000
1.1%For more information regarding the value of a property, please contact us for a free consultation.
1 Bed
1 Bath
587 SqFt
SOLD DATE : 08/29/2024
Key Details
Sold Price $480,000
Property Type Single Family Home
Sub Type Single Family Residence
Listing Status Sold
Purchase Type For Sale
Square Footage 587 sqft
Price per Sqft $817
Subdivision Lower Highlands
MLS Listing ID 4200885
Sold Date 08/29/24
Bedrooms 1
Full Baths 1
HOA Y/N No
Originating Board recolorado
Year Built 1901
Annual Tax Amount $2,423
Tax Year 2023
Lot Size 1,742 Sqft
Acres 0.04
Property Description
DREAM LOCATION - NO HOA -COMPLETELY RENOVATED.
Every aspect of this home was meticulously updated in 2019, ensuring peace of mind with new systems including sewer, electrical, plumbing, roof, floors, bathroom (double vanity sink and large tub/shower), kitchen, high-efficiency furnace, tankless water heater, central AC, landscaping, and low-maintenance astroturf installed in 2021 in both the front and backyard. The new range hood was installed in 2020.
Enjoy your PRIVATE yard and patio, perfect for year-round enjoyment with guests and even your furry friend! Additionally, the convenience of an OVERSIZED garage adds to the allure of this remarkable property. With no HOA dues and the flexibility to welcome Airbnb guests, the possibilities are endless.
Quiet street just STEPS away from Denver's culinary hotspots, AVANTI, Prost, Postino Root Down, Linger, and Little Man Ice Cream, too many to name. Never worry about parking with Coors Field, LoDo, and RiNo within easy reach by foot or scooter.
Don't miss the chance to experience life in one of Denver's most coveted neighborhoods. Schedule your viewing today and discover the epitome of modern urban living. If you have any inquiries, feel free to reach out.
Location
State CO
County Denver
Zoning U-TU-B2
Rooms
Basement Partial
Main Level Bedrooms 1
Interior
Interior Features Open Floorplan
Heating Forced Air, Natural Gas
Cooling Central Air
Flooring Wood
Fireplace N
Appliance Dishwasher, Disposal, Dryer, Oven, Refrigerator, Washer
Laundry In Unit
Exterior
Exterior Feature Private Yard
Garage Spaces 1.0
Fence Partial
Utilities Available Cable Available, Electricity Connected, Natural Gas Connected
View City
Roof Type Composition,Rolled/Hot Mop
Total Parking Spaces 1
Garage No
Building
Lot Description Landscaped, Level
Story One
Sewer Public Sewer
Water Public
Level or Stories One
Structure Type Brick,Frame,Stucco
Schools
Elementary Schools Trevista At Horace Mann
Middle Schools Strive Sunnyside
High Schools North
School District Denver 1
Others
Senior Community No
Ownership Individual
Acceptable Financing Cash, Conventional, FHA, VA Loan
Listing Terms Cash, Conventional, FHA, VA Loan
Special Listing Condition None
Read Less Info
Want to know what your home might be worth? Contact us for a FREE valuation!

Our team is ready to help you sell your home for the highest possible price ASAP

© 2024 METROLIST, INC., DBA RECOLORADO® – All Rights Reserved
6455 S. Yosemite St., Suite 500 Greenwood Village, CO 80111 USA
Bought with RE/MAX Alliance - Olde Town
GET MORE INFORMATION

Consultant | Broker Associate | FA100030130






