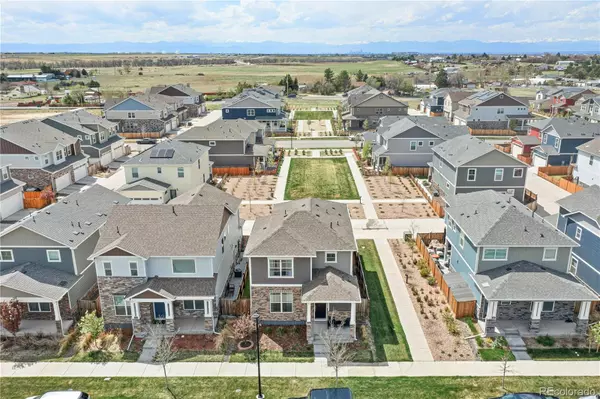$455,000
$480,000
5.2%For more information regarding the value of a property, please contact us for a free consultation.
3 Beds
3 Baths
1,558 SqFt
SOLD DATE : 08/29/2024
Key Details
Sold Price $455,000
Property Type Single Family Home
Sub Type Single Family Residence
Listing Status Sold
Purchase Type For Sale
Square Footage 1,558 sqft
Price per Sqft $292
Subdivision Horizon Uptown
MLS Listing ID 4694378
Sold Date 08/29/24
Bedrooms 3
Full Baths 1
Half Baths 1
Three Quarter Bath 1
Condo Fees $85
HOA Fees $28/qua
HOA Y/N Yes
Abv Grd Liv Area 1,558
Originating Board recolorado
Year Built 2021
Annual Tax Amount $4,952
Tax Year 2022
Lot Size 2,613 Sqft
Acres 0.06
Property Description
This MUST SEE MOVE IN READY TURN KEY home has many features, from its smart home Wifi enabled video doorbell and garage Door Opener, to its smart thermostat. The cheerful kitchen boasts ample cabinetry, stainless steel appliances, and granite countertops, while a large closet offers the flexibility to be transformed into a pantry if desired. Upstairs, three cozy bedrooms with walk-in closets provide comfortable accommodations, including a primary retreat with a charming en-suite and a spacious walk-in closet. Outside, the maintenance-free private backyard offers a peaceful sanctuary for outdoor enjoyment, while alley access leads to the attached 2-car garage for added convenience. Exciting developments in the area, including the addition of 22 acres to the park and a forthcoming P-8 school, promise to enhance the value of this already desirable neighborhood. Plus, with easy access to the Town Center as part of the Horizon Uptown master plan and proximity to major commuter routes. Welcome home to this fabulous community master plan: https://horizonuptown.com/community/
“This property qualifies for Sunflower Bank`s Purchase program incentive which offers 1% of loan amount lender credit towards Closing Costs, Pre-paids or Buy-down. This program is approved for primary residences, 2nd homes and investment property financing. Call Rick DeMario at Sunflower bank - (920) 450-3180. rick.demario@sunflowerbank.com
Location
State CO
County Arapahoe
Rooms
Basement Crawl Space
Interior
Interior Features Eat-in Kitchen, Granite Counters, High Ceilings, High Speed Internet, Open Floorplan, Smart Thermostat, Walk-In Closet(s)
Heating Forced Air
Cooling Central Air
Flooring Carpet, Laminate, Wood
Fireplace N
Appliance Convection Oven, Dishwasher, Disposal, Electric Water Heater, Microwave, Oven, Smart Appliances
Exterior
Exterior Feature Garden, Lighting, Private Yard, Rain Gutters, Smart Irrigation
Parking Features Concrete, Oversized, Smart Garage Door
Garage Spaces 2.0
Fence Full
Utilities Available Cable Available, Electricity Connected, Internet Access (Wired), Natural Gas Connected, Phone Connected
Roof Type Composition
Total Parking Spaces 2
Garage Yes
Building
Lot Description Greenbelt, Landscaped, Master Planned, Meadow, Open Space, Sprinklers In Front, Sprinklers In Rear
Sewer Public Sewer
Water Public
Level or Stories Two
Structure Type Brick,Concrete,Wood Siding
Schools
Elementary Schools Vista Peak
Middle Schools Vista Peak
High Schools Vista Peak
School District Adams-Arapahoe 28J
Others
Senior Community No
Ownership Individual
Acceptable Financing Cash, Conventional, FHA, VA Loan
Listing Terms Cash, Conventional, FHA, VA Loan
Special Listing Condition None
Pets Allowed Cats OK, Dogs OK, Yes
Read Less Info
Want to know what your home might be worth? Contact us for a FREE valuation!

Our team is ready to help you sell your home for the highest possible price ASAP

© 2025 METROLIST, INC., DBA RECOLORADO® – All Rights Reserved
6455 S. Yosemite St., Suite 500 Greenwood Village, CO 80111 USA
Bought with EXIT Realty DTC, Cherry Creek, Pikes Peak.
GET MORE INFORMATION
Consultant | Broker Associate | FA100030130






