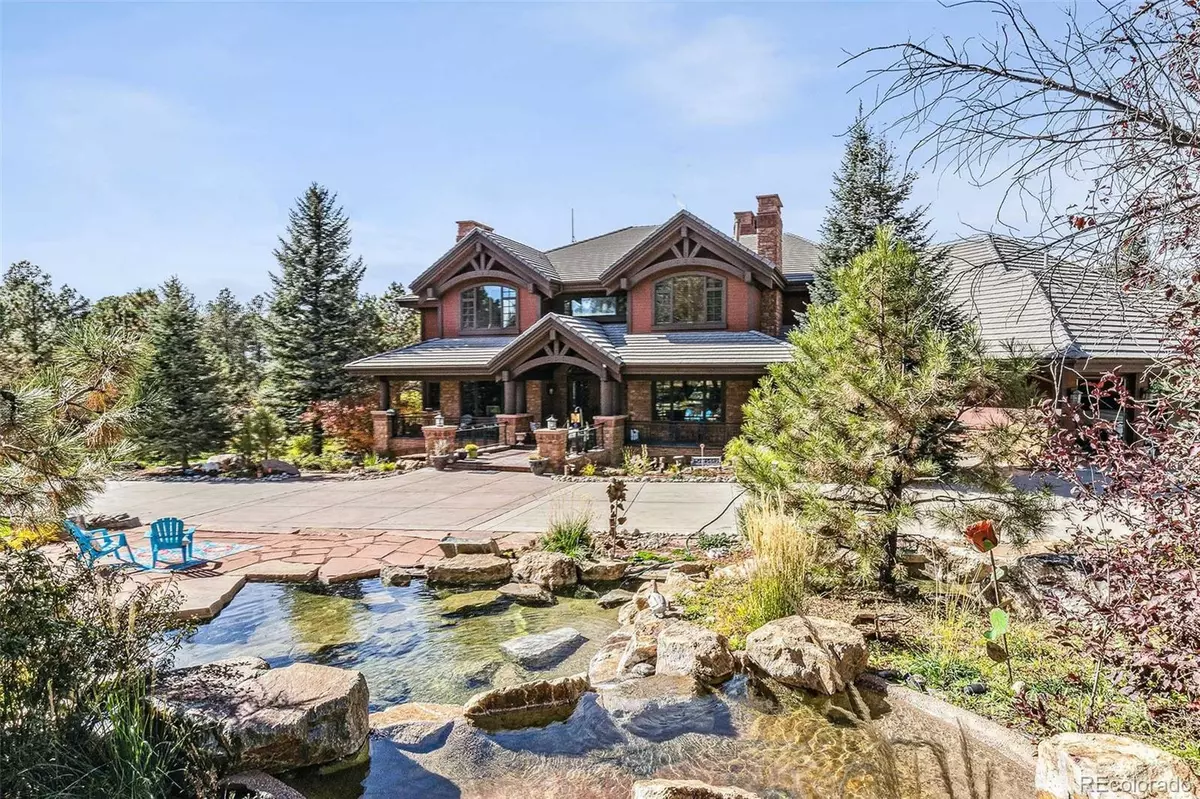$5,000,000
$5,250,000
4.8%For more information regarding the value of a property, please contact us for a free consultation.
6 Beds
8 Baths
12,572 SqFt
SOLD DATE : 08/30/2024
Key Details
Sold Price $5,000,000
Property Type Single Family Home
Sub Type Single Family Residence
Listing Status Sold
Purchase Type For Sale
Square Footage 12,572 sqft
Price per Sqft $397
Subdivision Evans Ranch
MLS Listing ID 1698304
Sold Date 08/30/24
Style Traditional
Bedrooms 6
Full Baths 3
Half Baths 1
Three Quarter Bath 4
Condo Fees $1,300
HOA Fees $108/ann
HOA Y/N Yes
Abv Grd Liv Area 9,099
Originating Board recolorado
Year Built 2001
Annual Tax Amount $24,480
Tax Year 2023
Lot Size 35.000 Acres
Acres 35.0
Property Description
A one-of-a-kind mountain estate in a private forest. 35 acres of peace where life thrives outdoors. Behind a private gate, rich with towering pine trees and winding trails, the residence emerges as a statement of rustic architectural grandeur and natural beauty. With the soul of a true Colorado lodge, its design weaves the powerful elegance of dramatic, arching wood beams, a grand double staircase, and expansive wood floors. Living here is about crafting a legacy, where the sights, smells and sounds of the sheer beauty imprint lasting memories.
The outdoor spaces are the spirit of the estate. Sunsets paint the sky as you watch from the ultimate covered deck, showcasing a suspended antler chandelier. String lights twinkle across the large, saltwater pool and spa, complemented by a pool house equipped with an outdoor kitchen and bathroom. There are three water features, including cascades over large granite rock formations.
An indoor tennis court and generous garage space, including a 4-car attached garage and additional 2,000 square feet, cater to a range of activities and storage needs.
The great room impresses with a beamed ceiling, large windows, and an oversized, two-sieded fireplace. The kitchen features high-end appliances, antique white cabinetry, and a large island. The living room and formal dining room, complete with a fireplace and butler's pantry, provide cozy and elegant spaces for dining and relaxation.
Luxury defines the home's bedrooms, especially the upstairs primary suite with a turret sitting room, private deck, and en-suite bathroom. A main floor guest suite adds flexibility. An elevator and secondary staircase connect all levels.
The lower level features a walk-out rec room with a wet bar, theater, and gym. Two additional bedrooms, one with a kitchenette, offer privacy for guests. It's a place where hard work meets exuberant play, all under one roof. // Virtual Tour: WoodhavenRidge.com
Location
State CO
County Douglas
Zoning A1
Rooms
Basement Finished, Walk-Out Access
Main Level Bedrooms 1
Interior
Interior Features Breakfast Nook, Built-in Features, Ceiling Fan(s), Eat-in Kitchen, Elevator, Entrance Foyer, Five Piece Bath, Granite Counters, High Ceilings, Jet Action Tub, Kitchen Island, Pantry, Primary Suite, Smoke Free, Sound System, T&G Ceilings, Utility Sink, Vaulted Ceiling(s), Walk-In Closet(s), Wet Bar
Heating Forced Air, Natural Gas
Cooling Central Air
Flooring Carpet, Stone, Tile, Wood
Fireplaces Number 6
Fireplaces Type Basement, Bedroom, Dining Room, Gas, Great Room, Living Room, Primary Bedroom
Fireplace Y
Appliance Bar Fridge, Convection Oven, Dishwasher, Disposal, Double Oven, Dryer, Microwave, Range, Range Hood, Refrigerator, Washer, Wine Cooler
Exterior
Exterior Feature Balcony, Barbecue, Garden, Lighting, Private Yard, Spa/Hot Tub, Tennis Court(s), Water Feature
Parking Features Circular Driveway, Concrete, Exterior Access Door, Finished, Floor Coating, Lighted, Oversized, Storage
Garage Spaces 9.0
Fence Full
Pool Outdoor Pool, Private
Utilities Available Electricity Connected, Natural Gas Connected
View Meadow, Mountain(s)
Roof Type Concrete
Total Parking Spaces 9
Garage Yes
Building
Lot Description Landscaped, Level, Many Trees, Meadow, Secluded, Sprinklers In Front, Sprinklers In Rear
Foundation Slab
Sewer Septic Tank
Level or Stories Two
Structure Type Frame,Log,Stone,Wood Siding
Schools
Elementary Schools Mountain View
Middle Schools Sagewood
High Schools Ponderosa
School District Douglas Re-1
Others
Senior Community No
Ownership Corporation/Trust
Acceptable Financing Cash, Conventional
Listing Terms Cash, Conventional
Special Listing Condition None
Read Less Info
Want to know what your home might be worth? Contact us for a FREE valuation!

Our team is ready to help you sell your home for the highest possible price ASAP

© 2025 METROLIST, INC., DBA RECOLORADO® – All Rights Reserved
6455 S. Yosemite St., Suite 500 Greenwood Village, CO 80111 USA
Bought with RE/MAX Professionals
GET MORE INFORMATION
Consultant | Broker Associate | FA100030130






