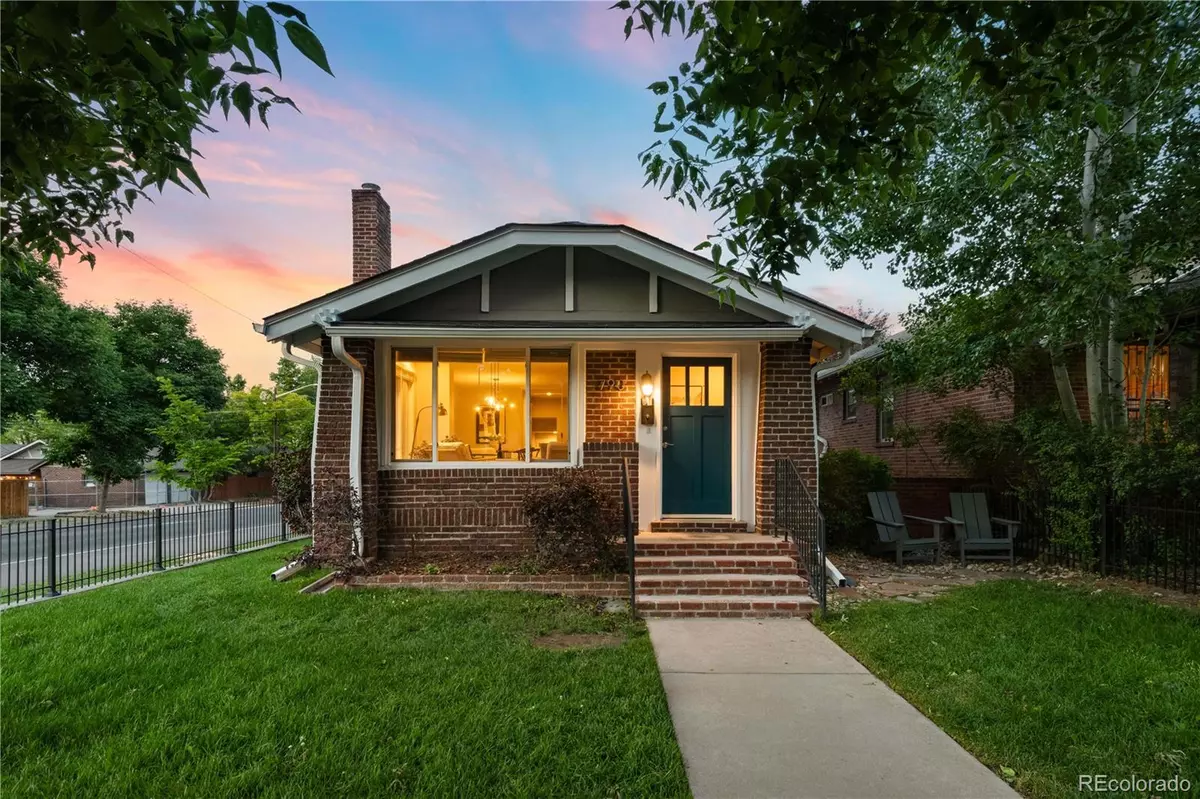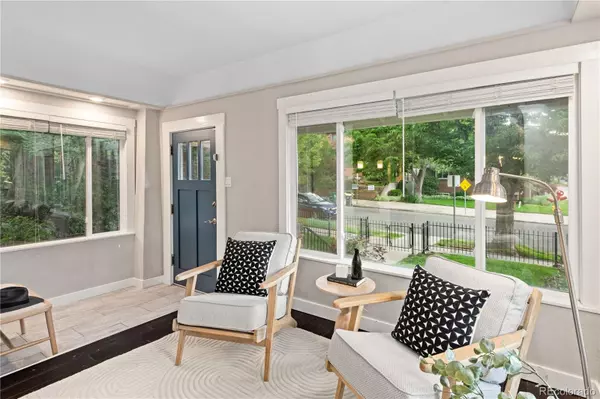$880,000
$895,000
1.7%For more information regarding the value of a property, please contact us for a free consultation.
4 Beds
3 Baths
2,294 SqFt
SOLD DATE : 08/30/2024
Key Details
Sold Price $880,000
Property Type Single Family Home
Sub Type Single Family Residence
Listing Status Sold
Purchase Type For Sale
Square Footage 2,294 sqft
Price per Sqft $383
Subdivision Congress Park
MLS Listing ID 4420635
Sold Date 08/30/24
Bedrooms 4
Full Baths 1
Three Quarter Bath 2
HOA Y/N No
Originating Board recolorado
Year Built 1923
Annual Tax Amount $4,493
Tax Year 2023
Lot Size 4,356 Sqft
Acres 0.1
Property Description
Discover the charm of Denver living in this beautiful 1920's brick bungalow located in the heart of Congress Park. This meticulously maintained home features four bedrooms, three baths, and a heated sunroom, seamlessly blending historic elegance with modern convenience. The open concept kitchen and living area are perfect for entertaining, featuring updated finishes and a gas fireplace that adds warmth and character.
The primary bedroom offers an en-suite bath and built-in closet systems, providing both luxury and practicality. Natural light floods the home, highlighting the open concept living space. The exterior is newly painted, showcasing the mature landscaping and large trees that envelop the property. Both the front and back yards are fenced, ensuring privacy and security, while the sprinkler system keeps the garden lush and vibrant.
Enjoy the convenience of a two-car garage and the tranquility of a quiet neighborhood, all within walking distance to local restaurants, a movie theater, Trader Joe's, coffee shops, and parks. The formal entryway sets the tone for this exquisite residence, which epitomizes Denver living at its finest. Don't miss the opportunity to call this incredible neighborhood home. Experience the perfect blend of historic charm and modern amenities in a prime location that truly has it all.
Location
State CO
County Denver
Zoning U-SU-C
Rooms
Basement Full
Main Level Bedrooms 2
Interior
Interior Features Granite Counters, Kitchen Island, Open Floorplan, Primary Suite
Heating Forced Air, Natural Gas
Cooling Central Air
Flooring Carpet, Tile, Wood
Fireplaces Number 1
Fireplaces Type Living Room
Fireplace Y
Appliance Dishwasher, Disposal, Dryer, Microwave, Oven, Range Hood, Refrigerator, Washer
Exterior
Exterior Feature Private Yard, Rain Gutters
Garage Concrete
Garage Spaces 2.0
Fence Full
Utilities Available Cable Available, Electricity Connected
Roof Type Architecural Shingle
Parking Type Concrete
Total Parking Spaces 2
Garage No
Building
Lot Description Level
Story One
Sewer Public Sewer
Water Public
Level or Stories One
Structure Type Brick
Schools
Elementary Schools Steck
Middle Schools Hill
High Schools George Washington
School District Denver 1
Others
Senior Community No
Ownership Individual
Acceptable Financing Cash, Conventional, Jumbo, VA Loan
Listing Terms Cash, Conventional, Jumbo, VA Loan
Special Listing Condition None
Read Less Info
Want to know what your home might be worth? Contact us for a FREE valuation!

Our team is ready to help you sell your home for the highest possible price ASAP

© 2024 METROLIST, INC., DBA RECOLORADO® – All Rights Reserved
6455 S. Yosemite St., Suite 500 Greenwood Village, CO 80111 USA
Bought with LIV Sotheby's International Realty
GET MORE INFORMATION

Consultant | Broker Associate | FA100030130






