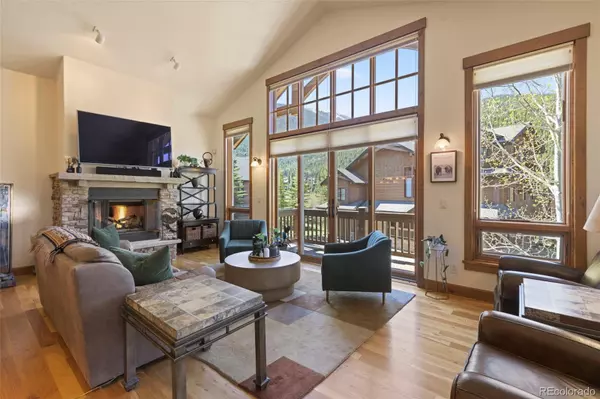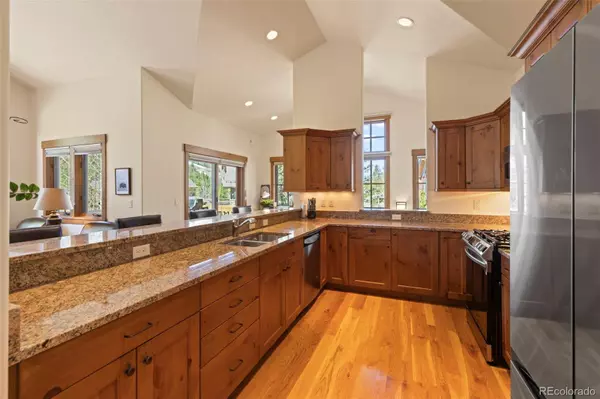$1,740,000
$1,825,000
4.7%For more information regarding the value of a property, please contact us for a free consultation.
3 Beds
4 Baths
2,023 SqFt
SOLD DATE : 08/30/2024
Key Details
Sold Price $1,740,000
Property Type Townhouse
Sub Type Townhouse
Listing Status Sold
Purchase Type For Sale
Square Footage 2,023 sqft
Price per Sqft $860
Subdivision River Meadows At Ski Tip
MLS Listing ID 2388017
Sold Date 08/30/24
Bedrooms 3
Full Baths 1
Three Quarter Bath 2
Condo Fees $710
HOA Fees $710/mo
HOA Y/N Yes
Abv Grd Liv Area 1,241
Originating Board recolorado
Year Built 2005
Annual Tax Amount $4,681
Tax Year 2024
Property Description
Discover your mountain retreat nestled in the serene and picturesque neighborhood of River Meadows in Keystone. This 3-bedroom, 3.5-bathroom, 2-level home offers an ideal blend of luxury and comfort surrounded by lush trees and mountains. Step inside to be greeted by an abundance of natural light pouring through the south-facing large windows. The spacious living area is perfect for both relaxation and entertaining, with breathtaking views of the Keystone Resort as your backdrop. Each of the three generously sized bedrooms features their own en-suite bathroom, ensuring privacy and convenience for family and guests alike. Two decks provide the perfect setting for morning coffee or evening gatherings while enjoying the peaceful sound of the Snake River coupled with frequent fox and moose sitings in the yard. The home is located within walking distance to River Run Village, offering easy access to shops, dining, and entertainment. Adventure awaits just steps from your door with hiking and biking trails that weave through the natural surroundings, allowing you to immerse yourself in the great outdoors. The 2-car garage provides ample storage space for all your gear and vehicles. Experience the best of Keystone living in this exquisite duplex home, where every detail has been thoughtfully designed to create a harmonious blend of elegance and nature. Don't miss the opportunity to make this special home your mountain sanctuary.
Location
State CO
County Summit
Zoning CPUD
Rooms
Main Level Bedrooms 2
Interior
Interior Features Ceiling Fan(s), Granite Counters, Jet Action Tub
Heating Radiant
Cooling None
Flooring Carpet, Tile, Wood
Fireplaces Number 1
Fireplaces Type Gas
Fireplace Y
Appliance Dishwasher, Disposal, Dryer, Microwave, Refrigerator, Washer
Exterior
Exterior Feature Balcony
Garage Spaces 2.0
View Mountain(s), Ski Area
Roof Type Architecural Shingle
Total Parking Spaces 2
Garage Yes
Building
Sewer Public Sewer
Level or Stories Two
Structure Type Frame,Wood Siding
Schools
Elementary Schools Summit Cove
Middle Schools Summit
High Schools Summit
School District Summit Re-1
Others
Senior Community No
Ownership Individual
Acceptable Financing Cash, Conventional, Jumbo
Listing Terms Cash, Conventional, Jumbo
Special Listing Condition None
Pets Allowed Cats OK, Dogs OK
Read Less Info
Want to know what your home might be worth? Contact us for a FREE valuation!

Our team is ready to help you sell your home for the highest possible price ASAP

© 2024 METROLIST, INC., DBA RECOLORADO® – All Rights Reserved
6455 S. Yosemite St., Suite 500 Greenwood Village, CO 80111 USA
Bought with Breckenridge Associates Real Estate Llc
GET MORE INFORMATION
Consultant | Broker Associate | FA100030130






