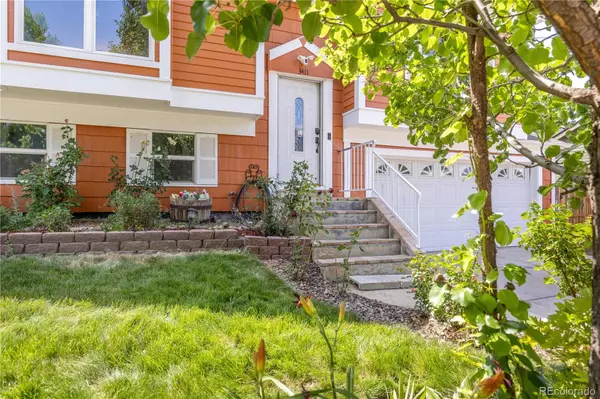$459,000
$455,000
0.9%For more information regarding the value of a property, please contact us for a free consultation.
3 Beds
2 Baths
1,408 SqFt
SOLD DATE : 08/30/2024
Key Details
Sold Price $459,000
Property Type Single Family Home
Sub Type Single Family Residence
Listing Status Sold
Purchase Type For Sale
Square Footage 1,408 sqft
Price per Sqft $325
Subdivision Seven Hills
MLS Listing ID 7923754
Sold Date 08/30/24
Bedrooms 3
Full Baths 1
Three Quarter Bath 1
HOA Y/N No
Abv Grd Liv Area 1,408
Originating Board recolorado
Year Built 1983
Annual Tax Amount $1,656
Tax Year 2022
Lot Size 5,227 Sqft
Acres 0.12
Property Description
Charming bi-level home in Seven Hills! This lovely home showcases a freshly painted exterior and an updated interior with laminate flooring throughout. The upper level includes a spacious living room with a vaulted ceiling and a cozy wood-burning fireplace. The eat-in kitchen boasts stainless steel appliances, laminate countertops, and an island for extra prep space or seating. This level also hosts two bedrooms, one with a walk-in closet, and an updated full bathroom. The lower level offers a versatile living space, an additional bedroom, a remodeled 3/4 bathroom, and a convenient laundry area with cabinetry. Take advantage of the oversized backyard and deck, perfect for outdoor entertaining or soaking up the sun. The sizable two-car garage provides plenty of space for vehicles and storage. This home is equipped with fiber internet and features a new energy-efficient furnace (2023) and new insulation in the attic for added comfort. Located in the Cherry Creek School District with no HOA, you'll enjoy easy access to shopping areas with grocery stores, restaurants, and a movie theater. Don't miss out on this fantastic opportunity to make this Seven Hills home your own!
Location
State CO
County Arapahoe
Rooms
Basement Crawl Space
Interior
Interior Features Ceiling Fan(s), Eat-in Kitchen, High Ceilings, High Speed Internet, Kitchen Island, Laminate Counters, Open Floorplan, Pantry, Smart Thermostat, Smoke Free, Walk-In Closet(s), Wired for Data
Heating Forced Air
Cooling Evaporative Cooling
Flooring Laminate
Fireplaces Number 1
Fireplaces Type Living Room, Wood Burning
Fireplace Y
Appliance Dishwasher, Disposal, Dryer, Gas Water Heater, Microwave, Refrigerator, Self Cleaning Oven, Washer
Exterior
Exterior Feature Garden, Private Yard, Rain Gutters
Parking Features Concrete, Dry Walled, Oversized, Storage
Garage Spaces 2.0
Fence Partial
Utilities Available Cable Available, Electricity Connected, Internet Access (Wired), Natural Gas Connected, Phone Connected
Roof Type Tar/Gravel
Total Parking Spaces 2
Garage Yes
Building
Lot Description Landscaped, Near Public Transit, Sprinklers In Front
Sewer Public Sewer
Water Public
Level or Stories Split Entry (Bi-Level)
Structure Type Wood Siding
Schools
Elementary Schools Arrowhead
Middle Schools Horizon
High Schools Smoky Hill
School District Cherry Creek 5
Others
Senior Community No
Ownership Individual
Acceptable Financing Cash, Conventional, FHA, VA Loan
Listing Terms Cash, Conventional, FHA, VA Loan
Special Listing Condition None
Pets Allowed Yes
Read Less Info
Want to know what your home might be worth? Contact us for a FREE valuation!

Our team is ready to help you sell your home for the highest possible price ASAP

© 2025 METROLIST, INC., DBA RECOLORADO® – All Rights Reserved
6455 S. Yosemite St., Suite 500 Greenwood Village, CO 80111 USA
Bought with Brokers Guild Homes
GET MORE INFORMATION
Consultant | Broker Associate | FA100030130






