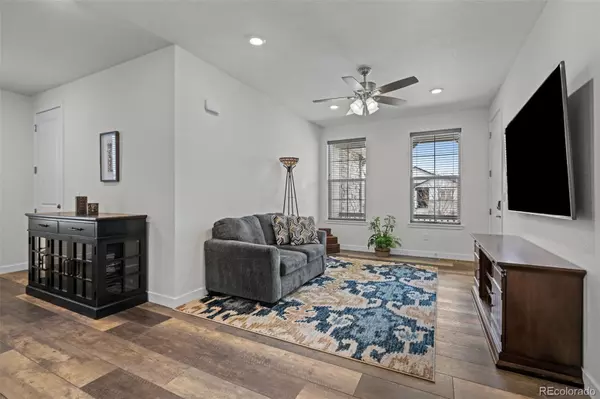$807,000
$799,900
0.9%For more information regarding the value of a property, please contact us for a free consultation.
5 Beds
5 Baths
3,995 SqFt
SOLD DATE : 08/30/2024
Key Details
Sold Price $807,000
Property Type Single Family Home
Sub Type Single Family Residence
Listing Status Sold
Purchase Type For Sale
Square Footage 3,995 sqft
Price per Sqft $202
Subdivision Inspiration
MLS Listing ID 8887214
Sold Date 08/30/24
Bedrooms 5
Full Baths 1
Half Baths 1
Three Quarter Bath 3
Condo Fees $294
HOA Fees $98/qua
HOA Y/N Yes
Abv Grd Liv Area 3,995
Originating Board recolorado
Year Built 2020
Annual Tax Amount $7,011
Tax Year 2023
Lot Size 6,969 Sqft
Acres 0.16
Property Description
This grand home has everything on your wish list! *Double Ovens* Gas Cooktop *Pantry* LOTS of counter space *Shoe / Coat Drop* Fireplace *Covered Deck* Hard Surface Floors on Main Level * and that is just in the main house! This comes with the BONUS of a whole attached Apartment for your guests, mother-in-law, adulting child, your small business, or even rental income. The primary house has 4 bedrooms, 4 bathrooms, a loft, and its own laundry room. The apartment has its own laundry room as well, along with a bedroom, bathroom and flex space. *a VA loan assumption may be available* The community is overflowing with top of the line amenities and mountain views peek around every turn; grab your chance to call this outstanding house and community home!
Location
State CO
County Douglas
Rooms
Basement Unfinished
Main Level Bedrooms 1
Interior
Interior Features Ceiling Fan(s), Eat-in Kitchen, Five Piece Bath, In-Law Floor Plan, Kitchen Island, Open Floorplan, Pantry, Primary Suite, Quartz Counters, Walk-In Closet(s)
Heating Forced Air
Cooling Central Air
Flooring Carpet, Vinyl
Fireplaces Number 1
Fireplaces Type Gas Log, Living Room
Fireplace Y
Appliance Dishwasher, Disposal, Dryer, Microwave, Range, Range Hood, Refrigerator, Washer
Exterior
Parking Features Concrete
Garage Spaces 3.0
Fence Full
Utilities Available Cable Available, Electricity Available, Phone Available
Roof Type Composition
Total Parking Spaces 3
Garage Yes
Building
Lot Description Landscaped
Sewer Public Sewer
Water Public
Level or Stories Two
Structure Type Frame
Schools
Elementary Schools Pine Lane Prim/Inter
Middle Schools Sierra
High Schools Chaparral
School District Douglas Re-1
Others
Senior Community No
Ownership Individual
Acceptable Financing Cash, Conventional, Other, Qualified Assumption, VA Loan
Listing Terms Cash, Conventional, Other, Qualified Assumption, VA Loan
Special Listing Condition None
Read Less Info
Want to know what your home might be worth? Contact us for a FREE valuation!

Our team is ready to help you sell your home for the highest possible price ASAP

© 2025 METROLIST, INC., DBA RECOLORADO® – All Rights Reserved
6455 S. Yosemite St., Suite 500 Greenwood Village, CO 80111 USA
Bought with Keller Williams Trilogy
GET MORE INFORMATION
Consultant | Broker Associate | FA100030130






