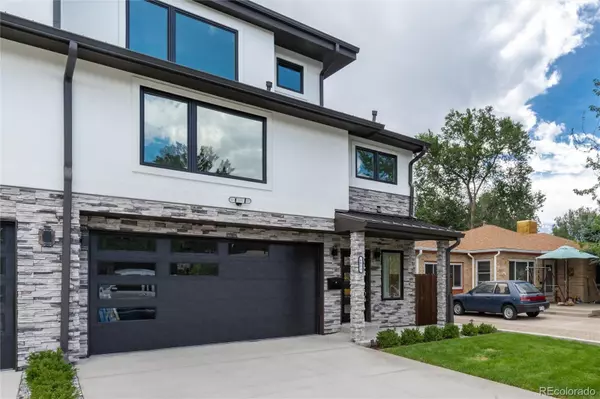$1,150,000
$1,184,500
2.9%For more information regarding the value of a property, please contact us for a free consultation.
4 Beds
5 Baths
3,340 SqFt
SOLD DATE : 08/30/2024
Key Details
Sold Price $1,150,000
Property Type Townhouse
Sub Type Townhouse
Listing Status Sold
Purchase Type For Sale
Square Footage 3,340 sqft
Price per Sqft $344
Subdivision Windermere Gallups Suburban Home Rep A
MLS Listing ID 4903831
Sold Date 08/30/24
Style Contemporary
Bedrooms 4
Full Baths 1
Half Baths 1
Three Quarter Bath 3
HOA Y/N No
Abv Grd Liv Area 2,575
Originating Board recolorado
Year Built 2022
Annual Tax Amount $1,332
Tax Year 2022
Lot Size 4,356 Sqft
Acres 0.1
Property Sub-Type Townhouse
Property Description
Don't miss this incredible townhome! Just a short stroll from Littleton Downtown Main Street, this newly built property offers easy access to fantastic shops, restaurants, breweries, and a light rail station. The townhome features a modern floor plan with abundant natural light, flat finish walls, dual furnaces and A/C units, a radon mitigation system, and a spacious feel. Motorized blinds installed on all windows.
The main living area includes a beautiful family room with a fireplace and sliding doors that open to a large backyard and a charming patio surrounded by plants and flowers. The family room flows into a kitchen fully equipped with stainless steel appliances, quartz countertops, and an island with ample storage. A dining room filled with natural light and a powder room complete the main floor. Stunning white oak hardwood flooring throughout.
On the second floor, you'll find two sunny secondary bedrooms with large closets, a bathroom with a double vanity and bathtub, and plenty of storage. The primary bedroom features a walk-in closet and an ensuite bathroom with a soaking tub and walk-in shower. The laundry room, equipped with a washer, dryer, and utility sink, is conveniently located next to the primary bedroom.
The third floor boasts a second primary suite with a walk-in closet and ensuite bathroom, as well as a versatile flex space perfect for a home office or second family room. This room is fully equipped with a minibar and opens onto a spacious deck with mountain views, ideal for enjoying incredible sunsets.
The fully finished basement offers a vast family room, additional closets, and a full bathroom. Both the front and back yards are professionally landscaped with sprinklers, and a drip system for flowers and bushes. An attached two-car garage equipped with an electric vehicle charging outlet and a spacious driveway complete the property.
All furniture included with a full price offer.
Location
State CO
County Arapahoe
Rooms
Basement Cellar, Finished, Full, Interior Entry, Sump Pump
Interior
Interior Features Eat-in Kitchen, Entrance Foyer, Five Piece Bath, High Ceilings, Kitchen Island, Open Floorplan, Pantry, Primary Suite, Quartz Counters, Radon Mitigation System, Smart Thermostat, Smoke Free, Utility Sink, Walk-In Closet(s), Wet Bar, Wired for Data
Heating Forced Air
Cooling Central Air
Flooring Carpet, Tile, Wood
Fireplaces Number 1
Fireplaces Type Family Room
Fireplace Y
Appliance Bar Fridge, Convection Oven, Dishwasher, Disposal, Double Oven, Dryer, Microwave, Range, Range Hood, Refrigerator, Sump Pump, Tankless Water Heater, Washer
Laundry In Unit
Exterior
Exterior Feature Balcony, Lighting, Private Yard, Rain Gutters, Smart Irrigation
Parking Features 220 Volts, Concrete, Dry Walled, Electric Vehicle Charging Station(s), Insulated Garage
Fence Full
Utilities Available Electricity Connected, Natural Gas Connected
View Mountain(s)
Roof Type Membrane,Metal
Total Parking Spaces 2
Garage No
Building
Lot Description Corner Lot, Landscaped, Near Public Transit, Sprinklers In Front, Sprinklers In Rear
Foundation Structural
Sewer Public Sewer
Level or Stories Two
Structure Type Frame,Stone,Stucco
Schools
Elementary Schools Little Raven
Middle Schools Euclid
High Schools Littleton
School District Littleton 6
Others
Senior Community No
Ownership Individual
Acceptable Financing Cash, Conventional, Jumbo
Listing Terms Cash, Conventional, Jumbo
Special Listing Condition None
Read Less Info
Want to know what your home might be worth? Contact us for a FREE valuation!

Our team is ready to help you sell your home for the highest possible price ASAP

© 2025 METROLIST, INC., DBA RECOLORADO® – All Rights Reserved
6455 S. Yosemite St., Suite 500 Greenwood Village, CO 80111 USA
Bought with EXIT Realty DTC, Cherry Creek, Pikes Peak.
GET MORE INFORMATION
Consultant | Broker Associate | FA100030130






