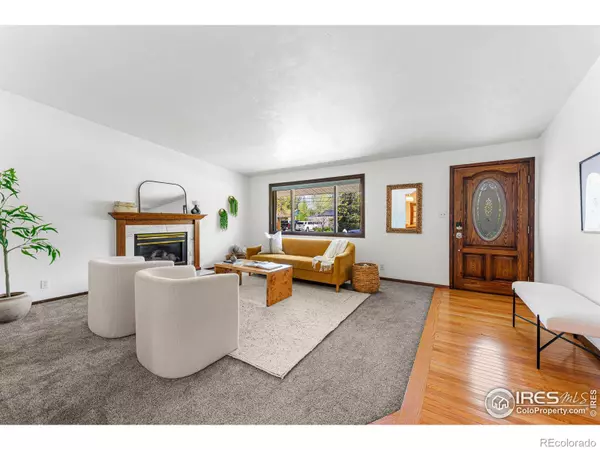$1,100,000
$1,100,000
For more information regarding the value of a property, please contact us for a free consultation.
4 Beds
3 Baths
2,508 SqFt
SOLD DATE : 08/30/2024
Key Details
Sold Price $1,100,000
Property Type Single Family Home
Sub Type Single Family Residence
Listing Status Sold
Purchase Type For Sale
Square Footage 2,508 sqft
Price per Sqft $438
Subdivision Beckers
MLS Listing ID IR1015002
Sold Date 08/30/24
Style Contemporary
Bedrooms 4
Full Baths 1
Half Baths 1
Three Quarter Bath 1
HOA Y/N No
Originating Board recolorado
Year Built 1958
Annual Tax Amount $6,575
Tax Year 2023
Lot Size 8,276 Sqft
Acres 0.19
Property Description
Experience privacy and comfort in this central Boulder home featuring 4 bedrooms and 3 bathrooms. The sunlit main floor offers an eat-in kitchen with ample countertop and cabinet space, flowing into a spacious family room with vaulted ceilings and skylights. Timeless hardwood floors add charm. The layout includes a separate dining room with French doors, an upper-level primary ensuite, 2 additional upper-level bedrooms, and a lower-level rec or office area, bedroom, and bath. Enjoy the cozy gas fireplace in the living room or pellet stove in the family room. The property features an elongated driveway, detached garage, and large storage shed, providing convenient parking and storage. Stay comfortable year-round with 4 new mini-splits. The enclosed backyard offers a peaceful retreat with mature landscaping and a south-facing covered dining area. Recent updates include a new radon mitigation system and new electrical panel for peace of mind. This 2,508 SF home is 5 blocks from Ideal Market, 6 blocks from Pearl St, and 1 block from the bus stop. ***Move in now for exceptional comfort, or use the Seller's approved plans, variance, and permits for a 3,776 SF, 5 bedroom, 5 bathroom modern oasis with a 2 car attached garage. Skip the costly permitting process (~$100k), and begin the "shovel-ready" remodel with minimal carrying costs. Customize finishes to your preference. Plans and renderings are available upon request.***
Location
State CO
County Boulder
Zoning RL-1
Rooms
Basement None, Sump Pump
Interior
Interior Features Eat-in Kitchen, Kitchen Island, Radon Mitigation System, Vaulted Ceiling(s)
Heating Forced Air
Cooling Air Conditioning-Room, Ceiling Fan(s)
Flooring Wood
Fireplaces Type Family Room, Gas, Living Room, Pellet Stove
Equipment Satellite Dish
Fireplace N
Appliance Dishwasher, Disposal, Dryer, Microwave, Oven, Refrigerator, Self Cleaning Oven, Washer
Laundry In Unit
Exterior
Garage Heated Garage
Garage Spaces 1.0
Utilities Available Cable Available, Internet Access (Wired), Natural Gas Available
Roof Type Composition
Parking Type Heated Garage
Total Parking Spaces 1
Building
Lot Description Level
Story Tri-Level
Sewer Public Sewer
Water Public
Level or Stories Tri-Level
Structure Type Brick,Wood Frame
Schools
Elementary Schools Columbine
Middle Schools Casey
High Schools Boulder
School District Boulder Valley Re 2
Others
Ownership Individual
Acceptable Financing Cash, Conventional
Listing Terms Cash, Conventional
Read Less Info
Want to know what your home might be worth? Contact us for a FREE valuation!

Our team is ready to help you sell your home for the highest possible price ASAP

© 2024 METROLIST, INC., DBA RECOLORADO® – All Rights Reserved
6455 S. Yosemite St., Suite 500 Greenwood Village, CO 80111 USA
Bought with eXp Realty LLC
GET MORE INFORMATION

Consultant | Broker Associate | FA100030130






