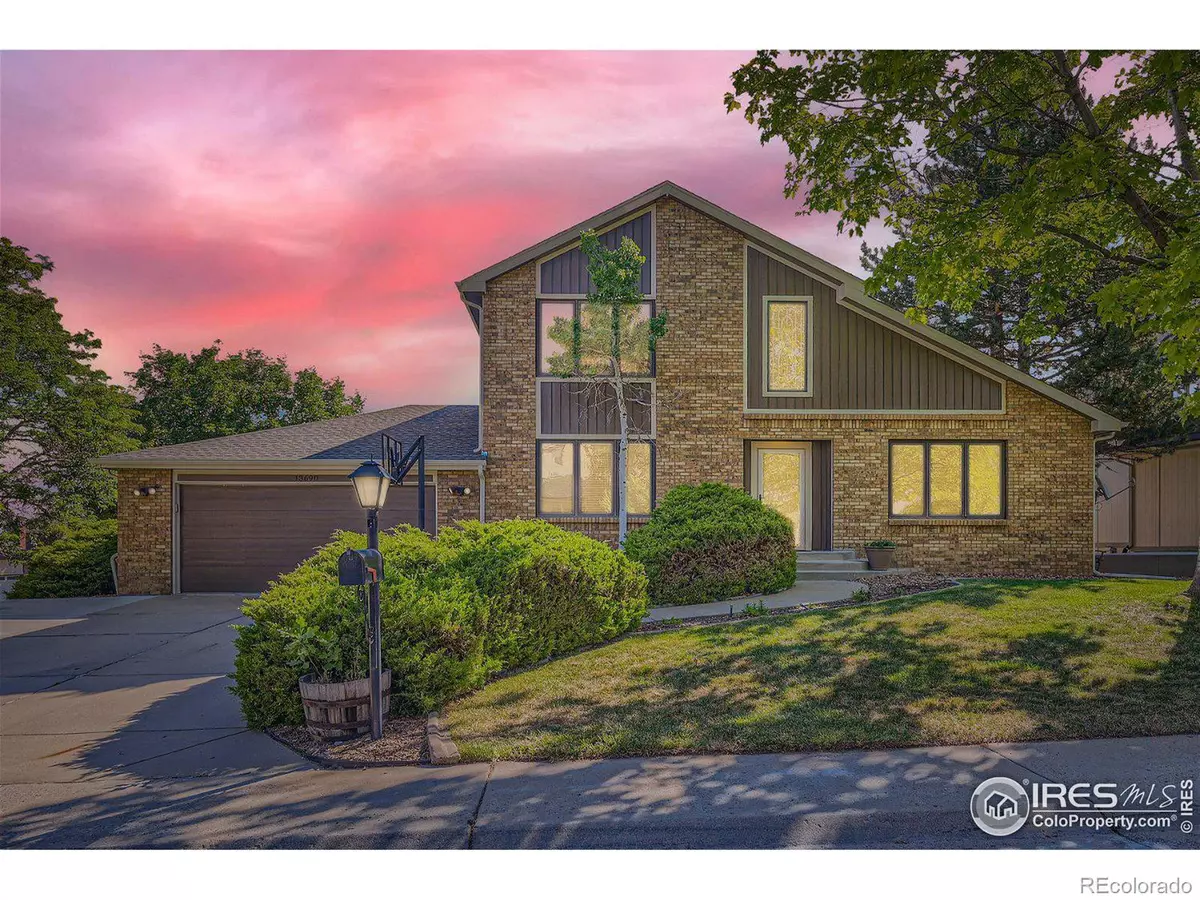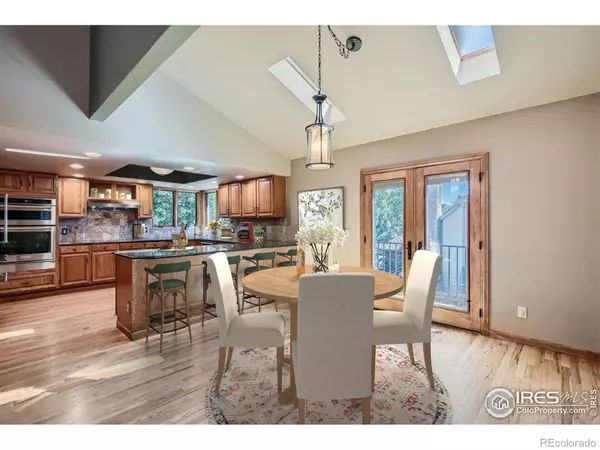$915,000
$915,000
For more information regarding the value of a property, please contact us for a free consultation.
3 Beds
4 Baths
3,821 SqFt
SOLD DATE : 09/04/2024
Key Details
Sold Price $915,000
Property Type Single Family Home
Sub Type Single Family Residence
Listing Status Sold
Purchase Type For Sale
Square Footage 3,821 sqft
Price per Sqft $239
Subdivision Country Estates
MLS Listing ID IR1013726
Sold Date 09/04/24
Bedrooms 3
Full Baths 2
Half Baths 1
Three Quarter Bath 1
HOA Y/N No
Abv Grd Liv Area 2,466
Originating Board recolorado
Year Built 1986
Annual Tax Amount $5,656
Tax Year 2023
Lot Size 10,454 Sqft
Acres 0.24
Property Description
Stunning Single-Family House with Expansive Deck and Backyard Oasis. Be sure to check out this beautiful single-family house boasting 3 bedrooms, 3.5 bathrooms, an office, large entertainment space and a bonus room -- with an attached tandem garage for 3 cars, it is the perfect family home. The high ceilings give a feeling of space and luxury, and the new roof, new deck, newer furnace, AC, water heater and appliances ensure this home is in great condition. An open floor plan is complemented by an expansive deck, perfect for entertaining guests or enjoying a peaceful evening with your family.The main floor primary bedroom is a true oasis, with an en-suite bathroom, walk-in closet, and two-headed shower. The other bedrooms are also impressive, with a walk-in closet and vaulted ceilings. The living room is bathed in natural light thanks to the vaulted ceiling and skylight, with hardwood flooring and a fireplace completing the warm and inviting atmosphere. The kitchen is a chef's delight, with stainless steel appliances, granite countertops, and a corner sink. The eat-in counter is perfect for a quick breakfast or choose the eat in nook for a casual meal with family. You can also hold more elegant meals in the formal dining room.Additional features of this stunning home include a steam shower in the basement, and a large entertainment space with a bar and pool table. The backyard oasis is perfect for summer barbecues or just relaxing in the included hot tub. The front yard is beautifully landscaped, with sidewalks and mature trees offering a peaceful retreat.Located on a cul-de-sac, this home is perfect for those seeking a quiet and safe neighborhood with mature trees. Nearby amenities include the Aspen Creek PK-8 School, just a short walk away.Don't miss the opportunity to make this stunning single-family house your forever home. Call now to schedule a viewing.
Location
State CO
County Broomfield
Zoning Resident
Rooms
Basement Full, Walk-Out Access
Main Level Bedrooms 1
Interior
Interior Features Eat-in Kitchen, Five Piece Bath, Open Floorplan, Vaulted Ceiling(s)
Heating Forced Air
Cooling Central Air
Fireplaces Type Living Room
Fireplace N
Appliance Dishwasher, Dryer, Microwave, Oven, Refrigerator, Washer
Exterior
Exterior Feature Balcony, Spa/Hot Tub
Parking Features Tandem
Garage Spaces 3.0
Fence Fenced
Utilities Available Cable Available, Internet Access (Wired), Natural Gas Available
Roof Type Composition
Total Parking Spaces 3
Garage Yes
Building
Lot Description Cul-De-Sac, Sprinklers In Front
Water Public
Level or Stories Two
Structure Type Brick
Schools
Elementary Schools Aspen Creek K-8
Middle Schools Aspen Creek K-8
High Schools Broomfield
School District Boulder Valley Re 2
Others
Ownership Individual
Acceptable Financing Cash, Conventional, FHA, VA Loan
Listing Terms Cash, Conventional, FHA, VA Loan
Read Less Info
Want to know what your home might be worth? Contact us for a FREE valuation!

Our team is ready to help you sell your home for the highest possible price ASAP

© 2025 METROLIST, INC., DBA RECOLORADO® – All Rights Reserved
6455 S. Yosemite St., Suite 500 Greenwood Village, CO 80111 USA
Bought with Coldwell Banker Realty-NOCO
GET MORE INFORMATION
Consultant | Broker Associate | FA100030130






