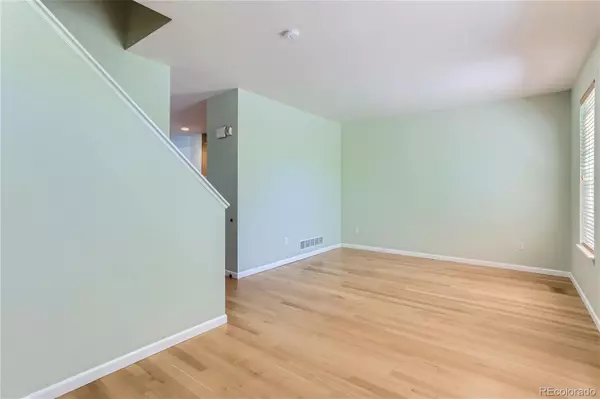$635,000
$659,900
3.8%For more information regarding the value of a property, please contact us for a free consultation.
4 Beds
3 Baths
2,267 SqFt
SOLD DATE : 09/03/2024
Key Details
Sold Price $635,000
Property Type Townhouse
Sub Type Townhouse
Listing Status Sold
Purchase Type For Sale
Square Footage 2,267 sqft
Price per Sqft $280
Subdivision Central Park
MLS Listing ID 1525383
Sold Date 09/03/24
Style Contemporary
Bedrooms 4
Full Baths 2
Half Baths 1
Condo Fees $249
HOA Fees $249/mo
HOA Y/N Yes
Originating Board recolorado
Year Built 2004
Annual Tax Amount $4,985
Tax Year 2022
Property Description
Desirable McStain Marion Model Townhome In Lovely Central Park. Beautiful wood floors lead you through the main floor. Sun pours through the living room windows. The kitchen has ample work space for cooking. Out to the perfectly designed private courtyard, the checkerboard-pattern pavers beckon a relaxing time in the sun. Upstairs you'll find a wonderful ensuite with a giant closet and decadent bathroom. Two other bedrooms share a hall bath...one features another walk-in closet. Laundry is also conveniently located on the 2nd floor. The basement is light-filled. Storage abounds and the finish is impeccable...a board-game night would feel right at home here and there's an egress window & closet for use as a 4th bedroom. A 2-car garage protects your vehicles and eliminates ice scraping. The neighborhood has so many shops and restaurants. A really nice home in a super-comfortable spot.
Location
State CO
County Denver
Zoning R-MU-20
Rooms
Basement Partial
Interior
Interior Features Open Floorplan, Primary Suite, Tile Counters, Walk-In Closet(s)
Heating Forced Air
Cooling Central Air
Flooring Carpet, Tile, Wood
Fireplaces Number 1
Fireplaces Type Family Room, Gas
Fireplace Y
Appliance Dishwasher, Dryer, Microwave, Range, Refrigerator, Washer
Exterior
Garage Spaces 2.0
Roof Type Composition
Total Parking Spaces 2
Garage No
Building
Story Two
Sewer Public Sewer
Water Public
Level or Stories Two
Structure Type Frame
Schools
Elementary Schools Westerly Creek
Middle Schools Denver Discovery
High Schools Northfield
School District Denver 1
Others
Senior Community No
Ownership Individual
Acceptable Financing Cash, Conventional, FHA, VA Loan
Listing Terms Cash, Conventional, FHA, VA Loan
Special Listing Condition None
Pets Description Yes
Read Less Info
Want to know what your home might be worth? Contact us for a FREE valuation!

Our team is ready to help you sell your home for the highest possible price ASAP

© 2024 METROLIST, INC., DBA RECOLORADO® – All Rights Reserved
6455 S. Yosemite St., Suite 500 Greenwood Village, CO 80111 USA
Bought with Guide Real Estate
GET MORE INFORMATION

Consultant | Broker Associate | FA100030130






