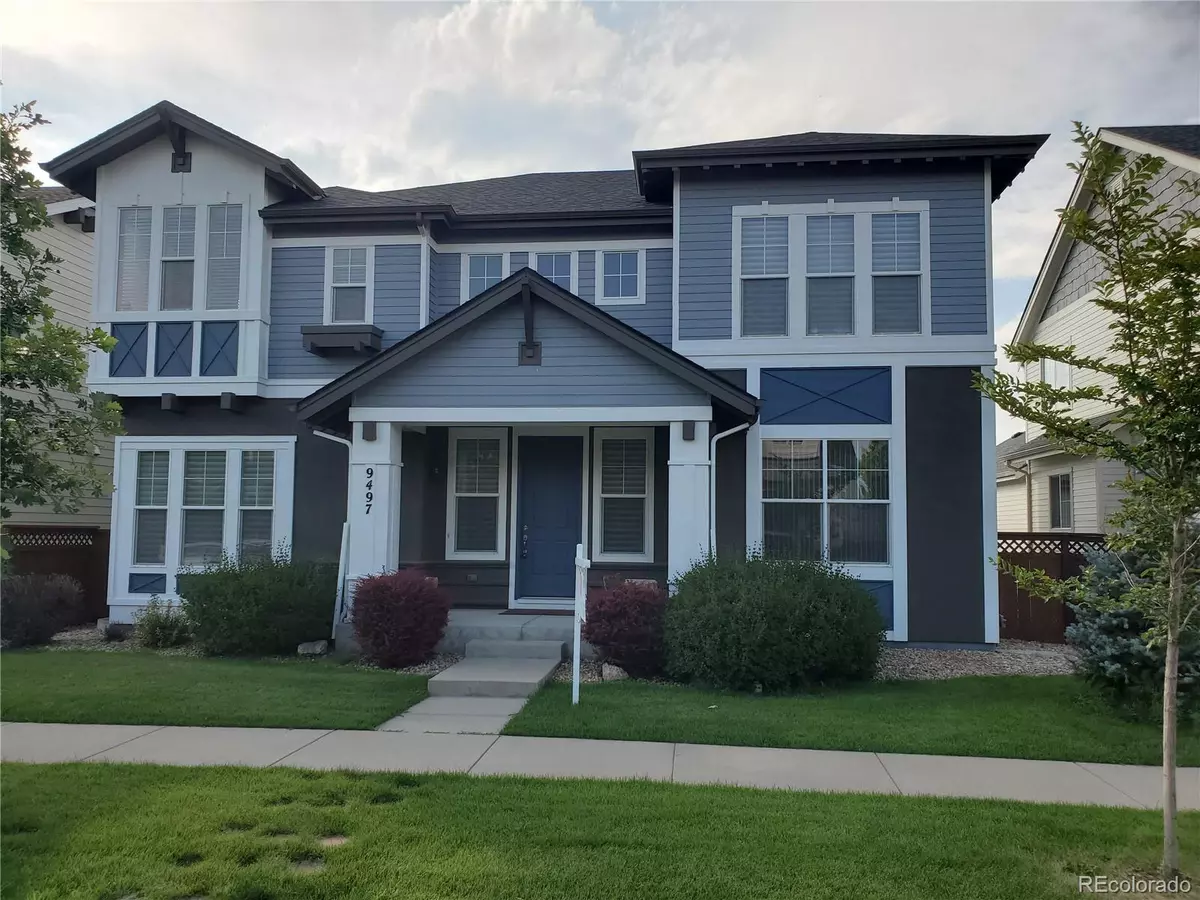$1,075,000
$1,149,000
6.4%For more information regarding the value of a property, please contact us for a free consultation.
5 Beds
4 Baths
3,988 SqFt
SOLD DATE : 09/06/2024
Key Details
Sold Price $1,075,000
Property Type Single Family Home
Sub Type Single Family Residence
Listing Status Sold
Purchase Type For Sale
Square Footage 3,988 sqft
Price per Sqft $269
Subdivision Lowry
MLS Listing ID 5578753
Sold Date 09/06/24
Style Contemporary,Traditional
Bedrooms 5
Full Baths 3
Three Quarter Bath 1
Condo Fees $140
HOA Fees $46/qua
HOA Y/N Yes
Originating Board recolorado
Year Built 2010
Annual Tax Amount $4,932
Tax Year 2023
Lot Size 5,227 Sqft
Acres 0.12
Property Description
Welcome to your dream home in the heart of the Lowry neighborhood! Perfectly positioned across the street from Tailwind Park - one of the quietest locations! Exceptional one-of-a-kind New England model by Elite Berkeley Homes with charming floor plan in the highly sought Lowry neighborhood. New roof, newly painted, this house is exceptionally well maintained. Pets and smoke free.
Cozy living room, dining room and a fantastic kitchen with island & granite countertops, plenty of cabinets, stainless steel appliances, formal breakfast nook. The perfectly finished basement significantly adds to your living space and is complete with an additional bedroom and full bath. Convenient second level laundry room. Main level office, powder room with the shower, a cozy gas fireplace, and more! Wood floor throughout main and second floor with gorgeous staircase leads upstairs. Beautiful back patio with motorized Retractable Patio Awning. There is sprinkler / dripping system automatically watering the trees. Fully insulated 3-car tandem garage! Steps away to friendly dog parks & trail system with the most majestic mountain views. Walk or pedal to Hangar 2 Dining District, Lowry Beer Garden, Rocket Ice Cream, Pubs & Coffee Shops. Close to Lowry Town Center, Central Park, Wings of the Rockies Air & Space Museum & Lowry Sports Complex, Cherry Creek, Downtown and award-winning public and private schools. Don’t miss your chance to make this exceptional Lowry gem your own! Quick possession! Animal allergies? This house is for you Absolutely NO pets! Any reasonable offer will be considered!
Location
State CO
County Denver
Zoning R-2-A
Rooms
Basement Bath/Stubbed, Crawl Space, Finished, Partial, Sump Pump
Main Level Bedrooms 1
Interior
Interior Features Breakfast Nook, Eat-in Kitchen, Entrance Foyer, Five Piece Bath, Granite Counters, High Ceilings, High Speed Internet, In-Law Floor Plan, Jack & Jill Bathroom, Kitchen Island, Pantry, Primary Suite, Wired for Data
Heating Forced Air, Hot Water
Cooling Central Air
Flooring Carpet, Wood
Fireplaces Number 1
Fireplaces Type Family Room, Free Standing
Fireplace Y
Appliance Convection Oven, Cooktop, Dishwasher, Disposal, Double Oven, Dryer, Microwave, Range, Refrigerator, Self Cleaning Oven, Washer
Laundry In Unit
Exterior
Exterior Feature Dog Run, Playground, Private Yard
Garage Spaces 3.0
Fence Full
Utilities Available Cable Available, Electricity Available, Electricity Connected, Internet Access (Wired), Natural Gas Available, Natural Gas Connected, Phone Available, Phone Connected
Roof Type Composition
Total Parking Spaces 3
Garage Yes
Building
Lot Description Level
Story Two
Foundation Concrete Perimeter
Sewer Public Sewer
Water Public
Level or Stories Two
Structure Type Stucco,Wood Siding
Schools
Elementary Schools Lowry
Middle Schools Hill
High Schools George Washington
School District Denver 1
Others
Senior Community No
Ownership Agent Owner
Acceptable Financing Cash, Conventional, FHA, VA Loan
Listing Terms Cash, Conventional, FHA, VA Loan
Special Listing Condition None
Read Less Info
Want to know what your home might be worth? Contact us for a FREE valuation!

Our team is ready to help you sell your home for the highest possible price ASAP

© 2024 METROLIST, INC., DBA RECOLORADO® – All Rights Reserved
6455 S. Yosemite St., Suite 500 Greenwood Village, CO 80111 USA
Bought with LIV Sotheby's International Realty
GET MORE INFORMATION

Consultant | Broker Associate | FA100030130






