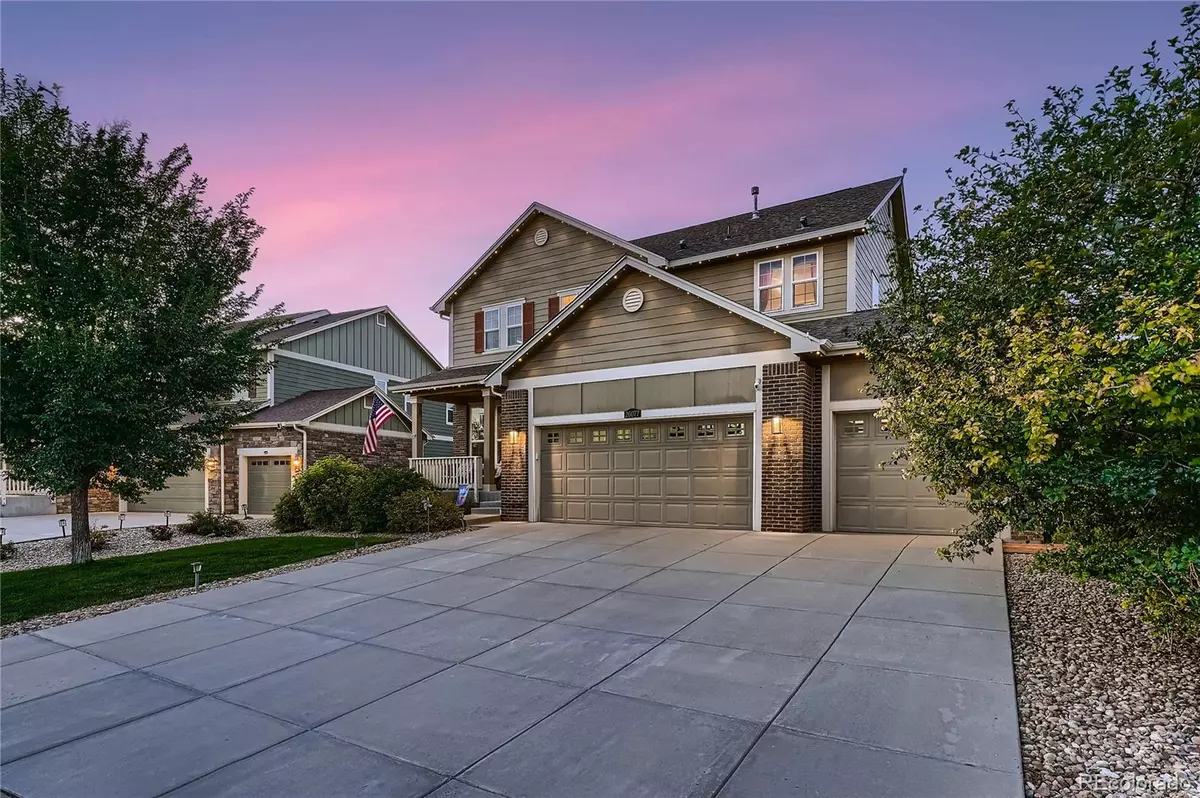$650,000
$650,000
For more information regarding the value of a property, please contact us for a free consultation.
4 Beds
5 Baths
3,094 SqFt
SOLD DATE : 09/06/2024
Key Details
Sold Price $650,000
Property Type Single Family Home
Sub Type Single Family Residence
Listing Status Sold
Purchase Type For Sale
Square Footage 3,094 sqft
Price per Sqft $210
Subdivision Adonea
MLS Listing ID 3576960
Sold Date 09/06/24
Style Traditional
Bedrooms 4
Full Baths 3
Half Baths 1
Three Quarter Bath 1
Condo Fees $135
HOA Fees $45/qua
HOA Y/N Yes
Abv Grd Liv Area 2,398
Originating Board recolorado
Year Built 2013
Annual Tax Amount $5,647
Tax Year 2023
Lot Size 8,712 Sqft
Acres 0.2
Property Description
Welcome to this immaculate 4-bedroom, 5-bathroom home in the desirable Adonea neighborhood. This luxurious residence offers a perfect layout for comfortable living. The beautifully landscaped front yard and inviting porch set a serene tone, enhanced by custom Gemstone lighting that creates an elegant ambiance and adds security at night. Inside, the main level features gleaming hardwood floors throughout the open floor plan. A welcoming home office and a convenient half bathroom greet you at the entrance. The great room includes a cozy gas fireplace and surround sound, perfect for relaxation and entertainment. The adjacent dining room and kitchen boast granite countertops, a spacious island with bar seating, stainless steel appliances, and a pantry, ideal for daily living and entertaining. A laundry room off the kitchen enhances the home's practical design. The upper level offers four generous bedrooms, each with a ceiling fan for added comfort. The primary suite includes a large walk-in closet and a luxurious five-piece bathroom. The second bedroom has its own private full bathroom, while bedrooms three and four share a Jack and Jill full bath, making the home ideal for accommodating multiple occupants. The finished basement provides versatile space, featuring a large open area, a 3/4 bath, a wet bar, and a utility room with ample storage. This area is perfect for a game room, home gym, additional living room, or guest accommodations. Outside, the oversized stamped concrete patio is ideal for outdoor dining and relaxing. The home also includes a spacious three-car garage, offering ample parking and storage. Conveniently located near I-70 and E-470, it's just 20 minutes from Denver International Airport and 15 minutes from Buckley Space Force Base. Community amenities include a pool, park, playground, and basketball courts, providing various recreational options. This home blends luxury, comfort, and functionality—don't miss the opportunity to make it yours!
Location
State CO
County Arapahoe
Rooms
Basement Finished, Full
Interior
Interior Features Ceiling Fan(s), Entrance Foyer, Five Piece Bath, Granite Counters, High Ceilings, Kitchen Island, Laminate Counters, Open Floorplan, Pantry, Primary Suite, Radon Mitigation System, Smoke Free, Sound System, Walk-In Closet(s), Wet Bar
Heating Forced Air, Natural Gas
Cooling Central Air
Flooring Carpet, Laminate, Tile, Wood
Fireplaces Number 1
Fireplaces Type Family Room, Gas
Fireplace Y
Appliance Dishwasher, Disposal, Dryer, Gas Water Heater, Microwave, Range, Refrigerator, Washer
Exterior
Exterior Feature Lighting
Parking Features Concrete
Garage Spaces 3.0
Fence Full
Utilities Available Electricity Connected, Natural Gas Connected
Roof Type Composition
Total Parking Spaces 3
Garage Yes
Building
Lot Description Level, Sprinklers In Front, Sprinklers In Rear
Foundation Slab
Sewer Public Sewer
Water Public
Level or Stories Two
Structure Type Frame,Wood Siding
Schools
Elementary Schools Vista Peak
Middle Schools Vista Peak
High Schools Vista Peak
School District Adams-Arapahoe 28J
Others
Senior Community No
Ownership Individual
Acceptable Financing Cash, Conventional, FHA, VA Loan
Listing Terms Cash, Conventional, FHA, VA Loan
Special Listing Condition None
Pets Allowed Yes
Read Less Info
Want to know what your home might be worth? Contact us for a FREE valuation!

Our team is ready to help you sell your home for the highest possible price ASAP

© 2025 METROLIST, INC., DBA RECOLORADO® – All Rights Reserved
6455 S. Yosemite St., Suite 500 Greenwood Village, CO 80111 USA
Bought with Keller Williams Trilogy
GET MORE INFORMATION
Consultant | Broker Associate | FA100030130






