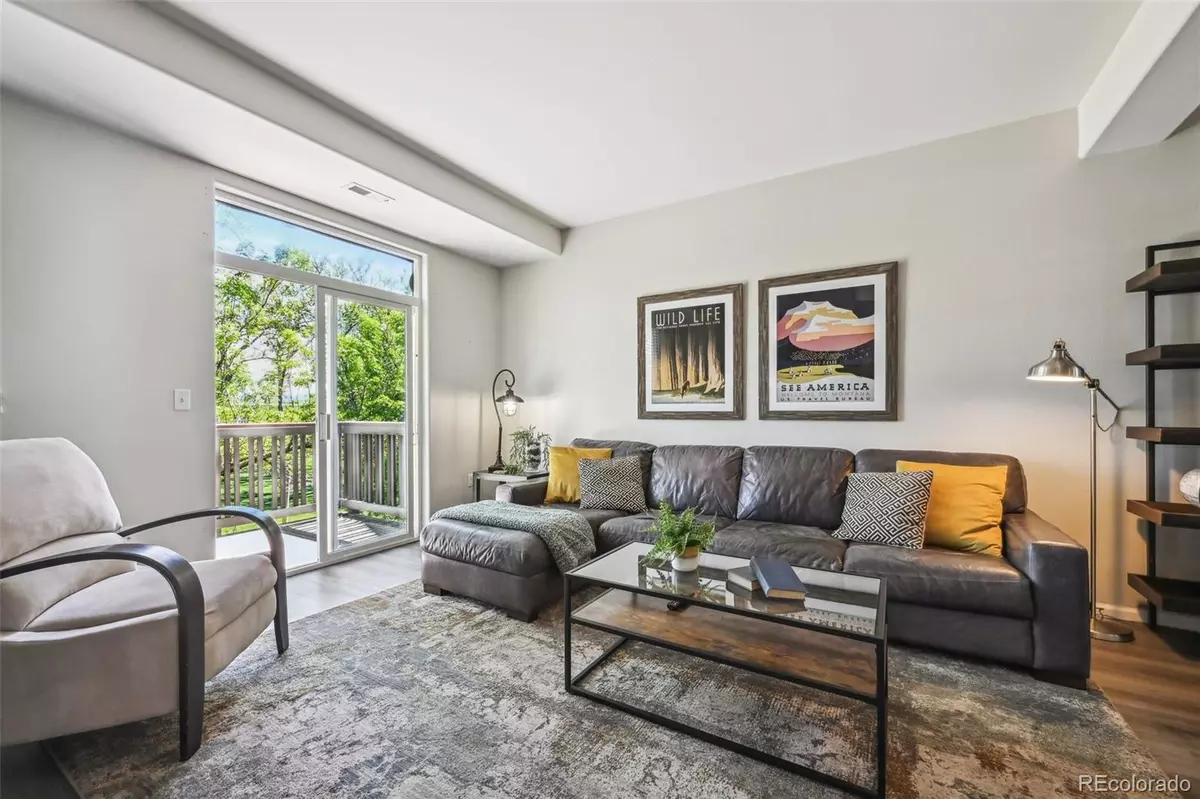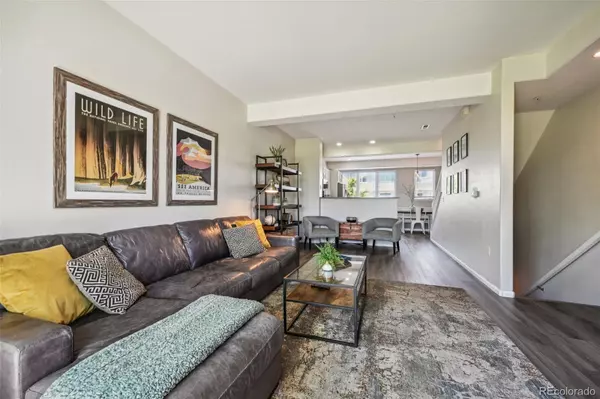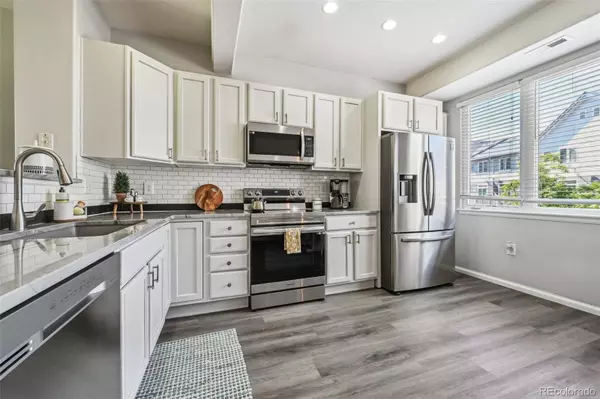$466,500
$465,000
0.3%For more information regarding the value of a property, please contact us for a free consultation.
2 Beds
2 Baths
1,278 SqFt
SOLD DATE : 09/09/2024
Key Details
Sold Price $466,500
Property Type Condo
Sub Type Condominium
Listing Status Sold
Purchase Type For Sale
Square Footage 1,278 sqft
Price per Sqft $365
Subdivision Riverwalk
MLS Listing ID 5010911
Sold Date 09/09/24
Style Contemporary
Bedrooms 2
Full Baths 1
Three Quarter Bath 1
Condo Fees $268
HOA Fees $268/mo
HOA Y/N Yes
Abv Grd Liv Area 1,278
Originating Board recolorado
Year Built 2001
Annual Tax Amount $2,795
Tax Year 2022
Lot Size 871 Sqft
Acres 0.02
Property Description
Incredible Riverwalk townhome on golf course in highly desirable downtown Littleton area. Pride of ownership shows in this charming two-bed, two-bath home. Tastefully updated, you will find a light and bright home with a two-car tandem garage and plenty of storage space. Inside, you will find a comfortable living space featuring brand-new luxury vinyl plank flooring, new lighting, new carpet, and all new appliances. The gorgeous kitchen offers new stone counters, custom backsplash, an abundance of cabinets, and a dining nook. Enjoy the views from the balcony overlooking the golf course, which is the perfect spot for a peaceful retreat! Only 20 minutes from downtown Denver, walk to local shops/retail, hiking/biking trails, Littleton Golf and Tennis Club, and Platte River Trail. Walk to Historic Downtown, RTD light rail! Move-in ready without lifting a finger for updates, plus location, location, location!
Location
State CO
County Arapahoe
Zoning RES
Interior
Interior Features Built-in Features, High Speed Internet, Primary Suite, Quartz Counters
Heating Forced Air
Cooling Central Air
Flooring Carpet, Tile, Vinyl
Fireplaces Number 1
Fireplaces Type Family Room, Gas
Fireplace Y
Appliance Dishwasher, Disposal, Dryer, Microwave, Range, Refrigerator, Washer
Laundry In Unit
Exterior
Exterior Feature Balcony, Rain Gutters
Parking Features Dry Walled, Tandem
Garage Spaces 2.0
Fence None
Pool Outdoor Pool
Utilities Available Cable Available, Electricity Connected, Natural Gas Connected, Phone Connected
View Golf Course
Roof Type Composition
Total Parking Spaces 2
Garage Yes
Building
Lot Description Landscaped, Near Public Transit, On Golf Course, Open Space
Sewer Public Sewer
Water Public
Level or Stories Three Or More
Structure Type Frame,Wood Siding
Schools
Elementary Schools Centennial Academy Of Fine Arts
Middle Schools Goddard
High Schools Littleton
School District Littleton 6
Others
Senior Community No
Ownership Individual
Acceptable Financing Cash, Conventional, FHA, Owner Will Carry, VA Loan
Listing Terms Cash, Conventional, FHA, Owner Will Carry, VA Loan
Special Listing Condition None
Pets Allowed Cats OK, Dogs OK
Read Less Info
Want to know what your home might be worth? Contact us for a FREE valuation!

Our team is ready to help you sell your home for the highest possible price ASAP

© 2025 METROLIST, INC., DBA RECOLORADO® – All Rights Reserved
6455 S. Yosemite St., Suite 500 Greenwood Village, CO 80111 USA
Bought with Berkshire Hathaway HomeServices Colorado, LLC - Highlands Ranch Real Estate
GET MORE INFORMATION
Consultant | Broker Associate | FA100030130






