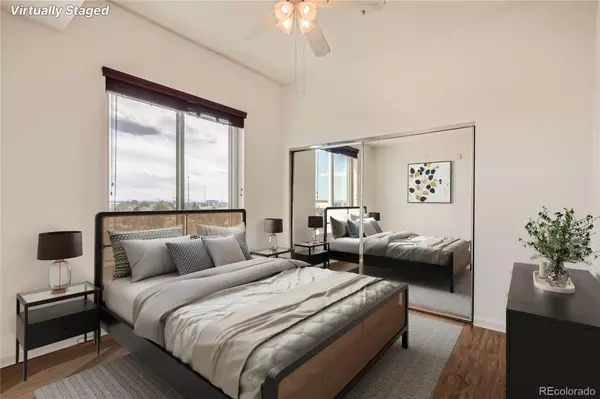$292,500
$299,900
2.5%For more information regarding the value of a property, please contact us for a free consultation.
2 Beds
2 Baths
1,155 SqFt
SOLD DATE : 09/10/2024
Key Details
Sold Price $292,500
Property Type Condo
Sub Type Condominium
Listing Status Sold
Purchase Type For Sale
Square Footage 1,155 sqft
Price per Sqft $253
Subdivision Gateway Park
MLS Listing ID 6449425
Sold Date 09/10/24
Style Urban Contemporary
Bedrooms 2
Full Baths 1
Three Quarter Bath 1
Condo Fees $555
HOA Fees $555/mo
HOA Y/N Yes
Abv Grd Liv Area 1,155
Originating Board recolorado
Year Built 2001
Annual Tax Amount $1,521
Tax Year 2022
Property Description
Beautiful penthouse-end unit in Gateway Park! Boasting 2 bedrooms and 2 bathrooms, this top-floor condo offers an open-concept layout with tall ceilings that create a spacious atmosphere. The kitchen features a breakfast bar, ample cabinets, and sleek countertops. The generously sized bedrooms provide comfort and tranquility, with the primary bedroom offering not one but two closets, including a walk-in, as well as an ensuite bathroom complete with dual sinks and a deep soaking tub. Convenience is key, with the second bedroom featuring an adjoining bathroom and a practical laundry closet equipped with a full-size washer and dryer with extra storage space. Step outside to your own private balcony where lush views provide the perfect backdrop for morning coffee. This ADA-compliant unit ensures accessibility, while the secured building offers peace of mind with elevators and additional amenities such as a hot tub for ultimate relaxation. A dedicated parking spot in the parking garage adds to the convenience of this home. Situated in a prime location, you're just moments away from DIA, shopping, and an array of dining options. For those who enjoy the outdoors, an amazing pond nearby invites nightly strolls or runs. Welcome home!
Location
State CO
County Denver
Rooms
Main Level Bedrooms 2
Interior
Interior Features Ceiling Fan(s), Entrance Foyer, High Ceilings, Laminate Counters, No Stairs, Open Floorplan, Pantry, Primary Suite, Smart Thermostat, Smoke Free, Walk-In Closet(s)
Heating Electric, Hot Water, Natural Gas
Cooling Central Air
Flooring Carpet, Linoleum, Tile
Fireplace Y
Appliance Cooktop, Dishwasher, Disposal, Dryer, Freezer, Gas Water Heater, Microwave, Oven, Refrigerator, Washer
Laundry Laundry Closet
Exterior
Exterior Feature Balcony
Parking Features Concrete, Finished, Lighted
Fence Partial
Utilities Available Cable Available, Electricity Available, Internet Access (Wired), Natural Gas Available, Phone Available
Roof Type Unknown
Total Parking Spaces 1
Garage No
Building
Lot Description Landscaped, Near Public Transit
Foundation Slab
Sewer Public Sewer
Water Public
Level or Stories One
Structure Type Concrete,Frame,Vinyl Siding
Schools
Elementary Schools Soar At Green Valley Ranch
Middle Schools Noel Community Arts School
High Schools Noel Community Arts School
School District Denver 1
Others
Senior Community No
Ownership Individual
Acceptable Financing Cash, Conventional, VA Loan
Listing Terms Cash, Conventional, VA Loan
Special Listing Condition None
Pets Allowed Yes
Read Less Info
Want to know what your home might be worth? Contact us for a FREE valuation!

Our team is ready to help you sell your home for the highest possible price ASAP

© 2025 METROLIST, INC., DBA RECOLORADO® – All Rights Reserved
6455 S. Yosemite St., Suite 500 Greenwood Village, CO 80111 USA
Bought with Propnetics
GET MORE INFORMATION
Consultant | Broker Associate | FA100030130






