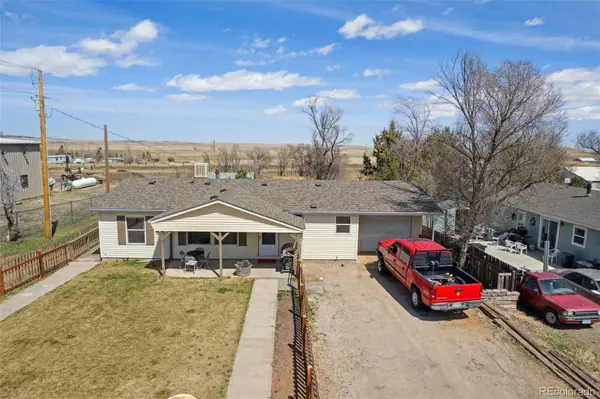$293,000
$295,000
0.7%For more information regarding the value of a property, please contact us for a free consultation.
3 Beds
2 Baths
1,080 SqFt
SOLD DATE : 09/10/2024
Key Details
Sold Price $293,000
Property Type Single Family Home
Sub Type Single Family Residence
Listing Status Sold
Purchase Type For Sale
Square Footage 1,080 sqft
Price per Sqft $271
Subdivision V P
MLS Listing ID 3326285
Sold Date 09/10/24
Style Modular
Bedrooms 3
Full Baths 1
Three Quarter Bath 1
HOA Y/N No
Originating Board recolorado
Year Built 1999
Annual Tax Amount $858
Tax Year 2023
Lot Size 5,227 Sqft
Acres 0.12
Property Description
Welcome to this charming move-in ready home located in the quaint town of Calhan, Colorado. Boasting 3 bedrooms and 2 baths, this property offers comfortable living with the convenience of hard to find handicapped accessibility. The inviting interior features a spacious eat-in kitchen complete with newer stainless steel appliances, newer cabinets, pantry, durable LVP flooring and is plumbed for gas. The laundry area is right off the kitchen and includes a built in cabinet and shelving for convenience and provides direct access to the garage. The evaporative cooling system keeps the home cool on those hot summer days and ceiling fans throughout the home provide great air circulation. All doors have wide doorways, both bathrooms are equipped with safety bars, and the master bath has a large zero entry shower as well as a 2nd free-standing shower making this an ideal home for someone needing true handicap accessibility. Master bedroom features a small walk-in closet and has a walk-out to the back deck. The home offers maintenance-free vinyl siding and has a wonderful fenced front yard for your pets or kiddos to play safely. Much of the rear area is fenced, but not fully enclosed. Relax and enjoy the fresh country air on the large covered front porch or the expansive back deck that runs the length of the house, perfect for unwinding at the end of a long day or enjoying your morning coffee. The deck has a ramp at the front of the house allowing for easy handicap access. There is a small step at the front door and one from the garage to the house. The 1-car attached garage is equipped with a garage door opener and the roomy gravel driveway allows for additional parking for up to 4 vehicles. New roof in 2020 and new efficient furnace installed in 2020. This delightful home offers small-town charm with modern amenities, and is close to schools and services. Don't miss this great home!
Location
State CO
County El Paso
Zoning Unknown
Rooms
Main Level Bedrooms 3
Interior
Interior Features Built-in Features, Ceiling Fan(s), Eat-in Kitchen, High Ceilings, Laminate Counters, No Stairs, Open Floorplan, Pantry, Primary Suite, Vaulted Ceiling(s), Walk-In Closet(s)
Heating Forced Air, Propane
Cooling Evaporative Cooling
Flooring Carpet, Laminate, Tile
Fireplace N
Appliance Dishwasher, Gas Water Heater, Microwave, Oven, Range, Refrigerator, Self Cleaning Oven
Exterior
Exterior Feature Private Yard, Rain Gutters
Garage Concrete, Driveway-Gravel
Garage Spaces 1.0
Fence Partial
Utilities Available Electricity Connected, Propane
Roof Type Composition
Parking Type Concrete, Driveway-Gravel
Total Parking Spaces 5
Garage Yes
Building
Lot Description Level
Story One
Foundation Block
Sewer Public Sewer
Water Public
Level or Stories One
Structure Type Frame,Vinyl Siding
Schools
Elementary Schools Calhan
Middle Schools Calhan
High Schools Calhan
School District Calhan Rj-1
Others
Senior Community No
Ownership Individual
Acceptable Financing Cash, Conventional, FHA, USDA Loan, VA Loan
Listing Terms Cash, Conventional, FHA, USDA Loan, VA Loan
Special Listing Condition None
Read Less Info
Want to know what your home might be worth? Contact us for a FREE valuation!

Our team is ready to help you sell your home for the highest possible price ASAP

© 2024 METROLIST, INC., DBA RECOLORADO® – All Rights Reserved
6455 S. Yosemite St., Suite 500 Greenwood Village, CO 80111 USA
Bought with Diversified Properties Colorado
GET MORE INFORMATION

Consultant | Broker Associate | FA100030130






