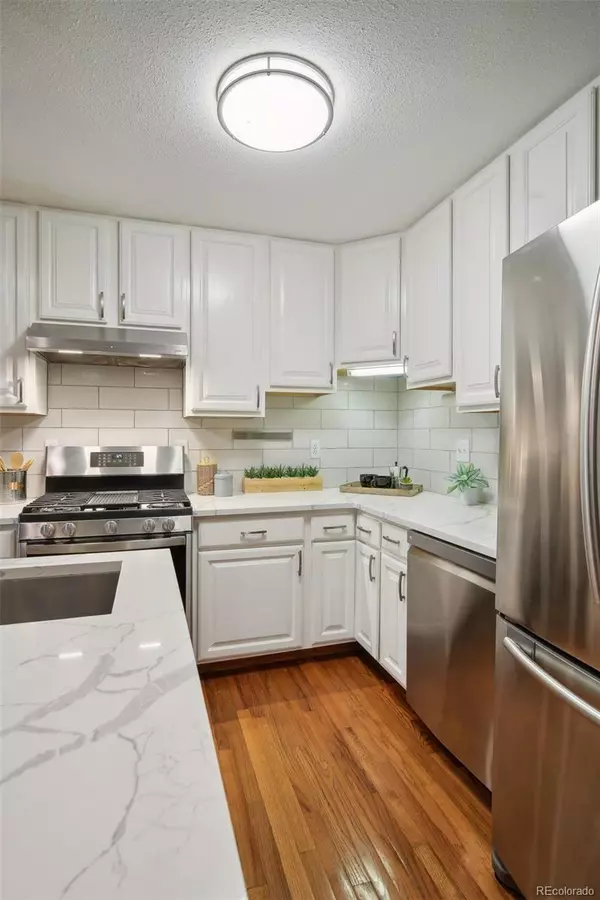$475,000
$475,000
For more information regarding the value of a property, please contact us for a free consultation.
3 Beds
3 Baths
1,479 SqFt
SOLD DATE : 09/12/2024
Key Details
Sold Price $475,000
Property Type Townhouse
Sub Type Townhouse
Listing Status Sold
Purchase Type For Sale
Square Footage 1,479 sqft
Price per Sqft $321
Subdivision Centaur Village
MLS Listing ID 6928035
Sold Date 09/12/24
Bedrooms 3
Full Baths 1
Half Baths 1
Three Quarter Bath 1
Condo Fees $307
HOA Fees $307/mo
HOA Y/N Yes
Originating Board recolorado
Year Built 1979
Annual Tax Amount $2,185
Tax Year 2023
Property Description
You will LOVE this beautifully updated townhome in a quiet and private cul-de-sac that is mere steps from hiking trails and multiple parks! The main level features a gorgeously updated chef's kitchen with quartz countertops/stainless steel appliances/new gas range/new extra large sink/new ventilation/new subway tile/counter seating (stools included!), an open living room with a wood-burning fireplace, a powder room, multiple closets, and a sliding glass door to the large, private, and shady south-facing patio that backs to the greenbelt and features a raised garden bed! The upper level includes a primary bedroom, a second bedroom, and an updated full bathroom. The basement offers a third conforming bedroom, an updated 3/4 bathroom, laundry room, utility room (with a new water heater installed this year), and additional storage under the basement stairs. Central A/C keeps you cool on hot winter days and is controlled via a Nest thermostat--included! The attached garage keeps you dry in cold/wet weather, the driveway offers a second parking space, and there are communal parking spaces directly in front of the home. New roof installed in 2019 by HOA and new paint in 2022 completed by HOA. The property has direct access to the Coal Creek Trail, other trails, and open space, and it offers easy access to Louisville, Lafayette, Broomfield, and Boulder. You'll also love having access to the high school field and tennis courts when school is not in session, and the neighborhood has a playground and communal gazebo. Showings begin June 27th. Buyer to verify all information.
Location
State CO
County Boulder
Rooms
Basement Finished
Interior
Interior Features Ceiling Fan(s), Eat-in Kitchen, Kitchen Island, Open Floorplan, Quartz Counters, Radon Mitigation System, Smart Thermostat, Smoke Free
Heating Forced Air, Natural Gas
Cooling Central Air
Flooring Carpet, Tile, Wood
Fireplaces Number 1
Fireplaces Type Living Room, Wood Burning
Fireplace Y
Appliance Dishwasher, Disposal, Dryer, Gas Water Heater, Oven, Range, Range Hood, Refrigerator, Washer
Laundry In Unit
Exterior
Exterior Feature Garden, Lighting, Private Yard
Garage Spaces 1.0
Fence Partial
Utilities Available Cable Available, Electricity Connected, Internet Access (Wired), Natural Gas Connected, Phone Available
Roof Type Architecural Shingle
Total Parking Spaces 2
Garage Yes
Building
Lot Description Cul-De-Sac, Landscaped, Near Public Transit
Story Two
Sewer Public Sewer
Water Public
Level or Stories Two
Structure Type Frame,Vinyl Siding
Schools
Elementary Schools Ryan
Middle Schools Angevine
High Schools Centaurus
School District Boulder Valley Re 2
Others
Senior Community No
Ownership Individual
Acceptable Financing Cash, Conventional, VA Loan
Listing Terms Cash, Conventional, VA Loan
Special Listing Condition None
Pets Description Yes
Read Less Info
Want to know what your home might be worth? Contact us for a FREE valuation!

Our team is ready to help you sell your home for the highest possible price ASAP

© 2024 METROLIST, INC., DBA RECOLORADO® – All Rights Reserved
6455 S. Yosemite St., Suite 500 Greenwood Village, CO 80111 USA
Bought with RE/MAX Alliance-Longmont
GET MORE INFORMATION

Consultant | Broker Associate | FA100030130






