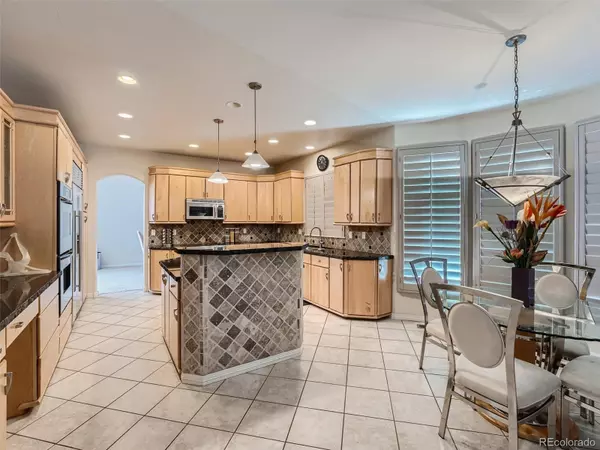$850,000
$890,000
4.5%For more information regarding the value of a property, please contact us for a free consultation.
4 Beds
4 Baths
3,358 SqFt
SOLD DATE : 09/11/2024
Key Details
Sold Price $850,000
Property Type Single Family Home
Sub Type Single Family Residence
Listing Status Sold
Purchase Type For Sale
Square Footage 3,358 sqft
Price per Sqft $253
Subdivision Siena
MLS Listing ID 3479715
Sold Date 09/11/24
Style Traditional
Bedrooms 4
Full Baths 3
Three Quarter Bath 1
Condo Fees $76
HOA Fees $76/mo
HOA Y/N Yes
Abv Grd Liv Area 3,358
Originating Board recolorado
Year Built 2000
Annual Tax Amount $4,872
Tax Year 2022
Lot Size 0.330 Acres
Acres 0.33
Property Description
Only Home For Sale in the coveted, sought-after Siena neighborhood! Come see this outstanding beautifully designed, original owner home with Stucco Exterior, a lighted Rotunda Foyer that leads you to the vaulted ceiling living room & dramatic spiral staircase. Plenty of parking with the 3 car, side-load garage. More to see w/the walk-out basement ready for your finishing touches which leads to the backyard facing open space! Enjoy your gorgeous Mountain Views from the gourmet kitchen or as you relax on the Terrace Patio. This home has it all, mature professionally landscaped yard w/ a functioning water feature and open space which provides you with privacy and tranquility! The indoor & outdoor spaces are perfect for entertaining. Upon entering the home you'll find the formal classic living room and adjacent to the living room is the formal dining room, excellent for hosting the most memorable dinners. The huge gourmet kitchen features beauty & functionality w/an oversized island, cooktop stove, upgraded cabinetry, Sub-Zero refrigerator, butler's pantry, stainless steel appliances, and eating space. This open design kitchen overlooks the great room featuring high ceilings & a fireplace. The great room is the perfect atmosphere for entertaining guests. The main floor also features a 3/4 bathroom and a dedicated office/study so you may comfortably work from home.The upstairs primary suite is your own private sanctuary w/ a spacious sitting room, wet bar, cozy fireplace, large walk-in closet, and 5 piece bathroom. Down the hallway are 3 additional generously sized bedrooms. 1 bedroom features its own private full bathroom, while the other 2 bedrooms share a full bathroom equipped w/dual sinks & tub. This home is walking distance to award-winning Cherry Creek Schools, near upscale shopping & dining, short distance to all transportation, an easy commute to DIA, DTC, Buckley AFB, golfing, reservoirs, close to clubhouse, pool, tennis courts, hiking & biking. Must see!
Location
State CO
County Arapahoe
Rooms
Basement Partial, Sump Pump, Walk-Out Access
Interior
Interior Features Ceiling Fan(s), Eat-in Kitchen, Entrance Foyer, Five Piece Bath, Granite Counters, High Ceilings, High Speed Internet, Jack & Jill Bathroom, Kitchen Island, Open Floorplan, Primary Suite, Tile Counters, Utility Sink, Vaulted Ceiling(s), Walk-In Closet(s)
Heating Forced Air
Cooling Central Air
Flooring Carpet, Tile
Fireplaces Number 2
Fireplaces Type Bedroom, Family Room, Gas
Fireplace Y
Appliance Cooktop, Dishwasher, Disposal, Double Oven, Dryer, Microwave, Oven, Range, Refrigerator, Self Cleaning Oven, Sump Pump, Washer
Laundry In Unit
Exterior
Exterior Feature Lighting, Private Yard, Water Feature
Garage Spaces 3.0
Fence None
Utilities Available Cable Available, Electricity Available, Electricity Connected, Internet Access (Wired), Natural Gas Available, Natural Gas Connected, Phone Available
View Mountain(s)
Roof Type Concrete
Total Parking Spaces 3
Garage Yes
Building
Lot Description Landscaped, Level, Sprinklers In Front, Sprinklers In Rear
Foundation Concrete Perimeter
Sewer Public Sewer
Water Public
Level or Stories Two
Structure Type Brick,Stucco
Schools
Elementary Schools Rolling Hills
Middle Schools Falcon Creek
High Schools Grandview
School District Cherry Creek 5
Others
Senior Community No
Ownership Individual
Acceptable Financing Cash, Conventional, FHA, Jumbo, VA Loan
Listing Terms Cash, Conventional, FHA, Jumbo, VA Loan
Special Listing Condition None
Read Less Info
Want to know what your home might be worth? Contact us for a FREE valuation!

Our team is ready to help you sell your home for the highest possible price ASAP

© 2025 METROLIST, INC., DBA RECOLORADO® – All Rights Reserved
6455 S. Yosemite St., Suite 500 Greenwood Village, CO 80111 USA
Bought with Town And Country Realty Inc
GET MORE INFORMATION
Consultant | Broker Associate | FA100030130






