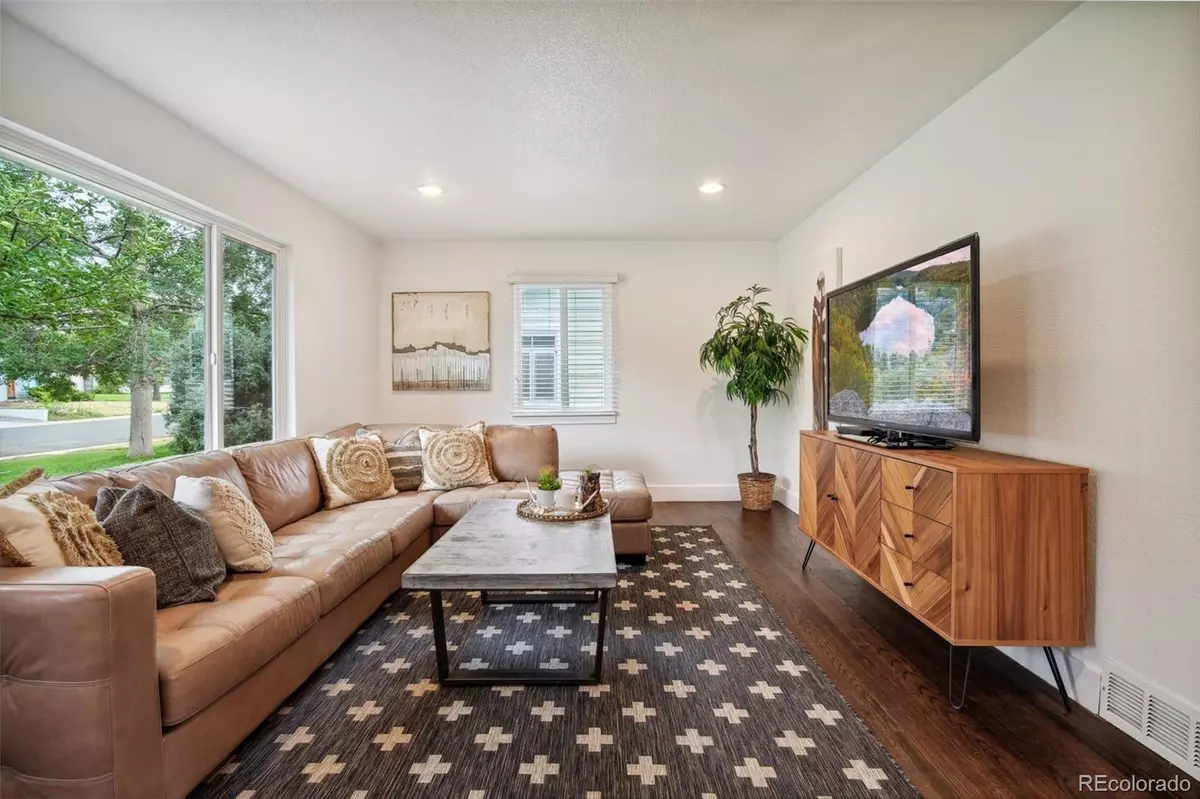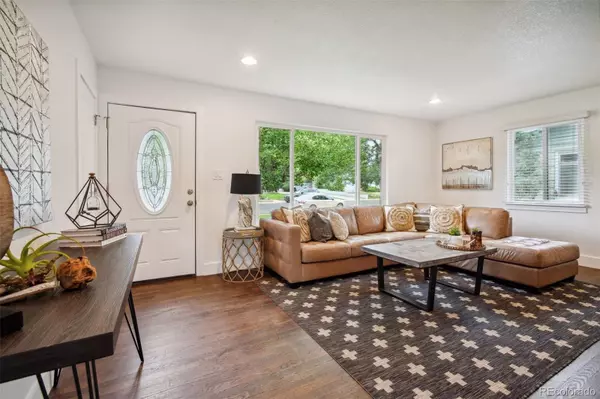$680,000
$689,000
1.3%For more information regarding the value of a property, please contact us for a free consultation.
5 Beds
2 Baths
1,116 SqFt
SOLD DATE : 09/13/2024
Key Details
Sold Price $680,000
Property Type Single Family Home
Sub Type Single Family Residence
Listing Status Sold
Purchase Type For Sale
Square Footage 1,116 sqft
Price per Sqft $609
Subdivision Virginia Village
MLS Listing ID 1821053
Sold Date 09/13/24
Style Traditional
Bedrooms 5
Full Baths 1
Three Quarter Bath 1
HOA Y/N No
Originating Board recolorado
Year Built 1955
Annual Tax Amount $3,406
Tax Year 2023
Lot Size 7,405 Sqft
Acres 0.17
Property Description
Welcome to 1663 S. Elm St., a charming, freshly painted, home nestled in the heart of Denver’s beloved Virginia Village neighborhood. Completely renovated in 2018, this home offers a perfect blend of classic appeal and modern convenience, making it an ideal haven for those seeking both comfort and community.
As you step inside, you'll be greeted by a warm and inviting atmosphere with spacious living areas and an abundance of natural light. The well-appointed kitchen features sleek quartz countertops, stainless steel appliances, and ample cabinetry. This rare for the neighborhood floor plan of 5 bedrooms, easily allows the space for a private home office. Perfect for entertaining, the layout includes living/entertainment rooms on both the main floor and the finished basement. Don't forget the beautifully maintained, fully fenced backyard that’s perfect for outdoor gatherings or simply relaxing with a good book. The property is located on the highly desirable, quiet street of Elm Street, offering a sense of tranquility and safety while remaining easily accessible to all of the Denver Metro area.
Don’t miss this opportunity to make 1663 S. Elm St. your new home in one of Denver’s most desirable neighborhoods. Schedule a tour today and see for yourself!
Location
State CO
County Denver
Zoning S-SU-D
Rooms
Basement Bath/Stubbed, Daylight, Finished
Main Level Bedrooms 3
Interior
Interior Features High Speed Internet, Quartz Counters
Heating Forced Air
Cooling Central Air
Flooring Tile, Wood
Fireplace N
Appliance Dishwasher, Disposal, Microwave, Oven, Range, Refrigerator, Washer
Exterior
Exterior Feature Lighting, Private Yard, Rain Gutters
Fence Partial
Roof Type Composition
Total Parking Spaces 2
Garage No
Building
Lot Description Level, Sprinklers In Front, Sprinklers In Rear
Story One
Foundation Slab
Sewer Public Sewer
Water Public
Level or Stories One
Structure Type Frame,Stucco
Schools
Elementary Schools Ellis
Middle Schools Merrill
High Schools Thomas Jefferson
School District Denver 1
Others
Senior Community No
Ownership Individual
Acceptable Financing Cash, Conventional, FHA, VA Loan
Listing Terms Cash, Conventional, FHA, VA Loan
Special Listing Condition None
Read Less Info
Want to know what your home might be worth? Contact us for a FREE valuation!

Our team is ready to help you sell your home for the highest possible price ASAP

© 2024 METROLIST, INC., DBA RECOLORADO® – All Rights Reserved
6455 S. Yosemite St., Suite 500 Greenwood Village, CO 80111 USA
Bought with West and Main Homes Inc
GET MORE INFORMATION

Consultant | Broker Associate | FA100030130






