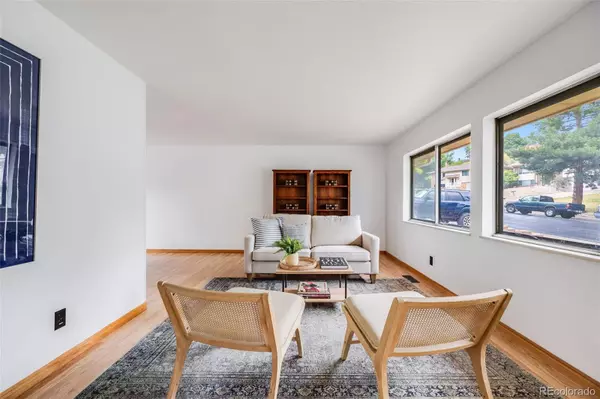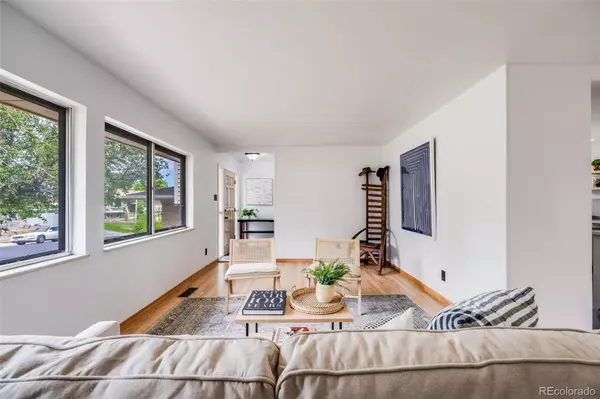$700,000
$699,900
For more information regarding the value of a property, please contact us for a free consultation.
5 Beds
3 Baths
2,902 SqFt
SOLD DATE : 09/13/2024
Key Details
Sold Price $700,000
Property Type Single Family Home
Sub Type Single Family Residence
Listing Status Sold
Purchase Type For Sale
Square Footage 2,902 sqft
Price per Sqft $241
Subdivision Green Mountain Village Flg #25
MLS Listing ID 3186696
Sold Date 09/13/24
Style Traditional
Bedrooms 5
Full Baths 1
Three Quarter Bath 2
HOA Y/N No
Originating Board recolorado
Year Built 1972
Annual Tax Amount $3,594
Tax Year 2023
Lot Size 7,405 Sqft
Acres 0.17
Property Description
If a music studio, four upper level bedrooms, and trail access are high on your priority list, then look no further! This Green Mountain tri-level sits on a cul-de-sac, backs to open space, and resides along the Foothills in Lakewood; perfect for a Denver commute or convenient drive to the mountains. This community allows for Colorado living to the fullest. With Green Mountain Trailhead, Bear Creek Lake Park, and Red Rocks Amphitheater just minutes to the west, hiking, biking, fishing, paddle boarding and a spectacular, historic concert venue are at your fingertips. The property abuts Beech Park, home to athletic fields, a pirate themed playground, and picnic area. Fifteen minutes to the east is Belmar, an outdoor mall full of shopping, dining, and entertainment. Check out their website to stay up to date on their next event. In between these desirable attractions, are several parks, schools, restaurants, breweries, and grocery options. Step through your front door to the main level which features a large sitting room, dining room, and spacious kitchen with stainless steel appliances, refinished cabinets, and updated flooring. Down the steps, you’ll find another living room with a show-stopping wood burning fireplace and 3/4 bathroom attached. The four bedrooms on the upper level is a rare find. For the music lovers, this basement is the place for you as it features a music studio equipped with soundproofing and double doors. The basement also has an additional non-conforming bedroom and laundry room. Enjoy all the beautiful Colorado summer days in your private, fully fenced backyard which features a covered patio, grass area, and dirt patch that is perfect for a garden, sand box, or hot tub. Recent updates include new roof (June '24), new upper level carpet (June '24), repaired sewer line (April '24), replaced concrete front steps (April '24), updated primary bathroom (June '24). Don’t miss your opportunity to own this Green Mountain gem!
Location
State CO
County Jefferson
Zoning Residential
Rooms
Basement Finished
Interior
Interior Features Eat-in Kitchen
Heating Forced Air
Cooling Central Air
Flooring Carpet, Tile, Vinyl
Fireplaces Number 1
Fireplaces Type Wood Burning
Fireplace Y
Appliance Dishwasher, Disposal, Dryer, Microwave, Oven, Range Hood, Refrigerator, Washer
Exterior
Exterior Feature Private Yard
Garage Spaces 2.0
Fence Full
Utilities Available Cable Available, Electricity Available, Electricity Connected, Internet Access (Wired), Phone Available, Phone Connected
Roof Type Composition
Total Parking Spaces 2
Garage Yes
Building
Lot Description Cul-De-Sac, Irrigated, Landscaped, Level, Sprinklers In Rear
Story Tri-Level
Sewer Public Sewer
Water Public
Level or Stories Tri-Level
Structure Type Brick,Vinyl Siding
Schools
Elementary Schools Hutchinson
Middle Schools Dunstan
High Schools Green Mountain
School District Jefferson County R-1
Others
Senior Community No
Ownership Individual
Acceptable Financing Cash, Conventional, FHA, VA Loan
Listing Terms Cash, Conventional, FHA, VA Loan
Special Listing Condition None
Read Less Info
Want to know what your home might be worth? Contact us for a FREE valuation!

Our team is ready to help you sell your home for the highest possible price ASAP

© 2024 METROLIST, INC., DBA RECOLORADO® – All Rights Reserved
6455 S. Yosemite St., Suite 500 Greenwood Village, CO 80111 USA
Bought with Compass - Denver
GET MORE INFORMATION

Consultant | Broker Associate | FA100030130






